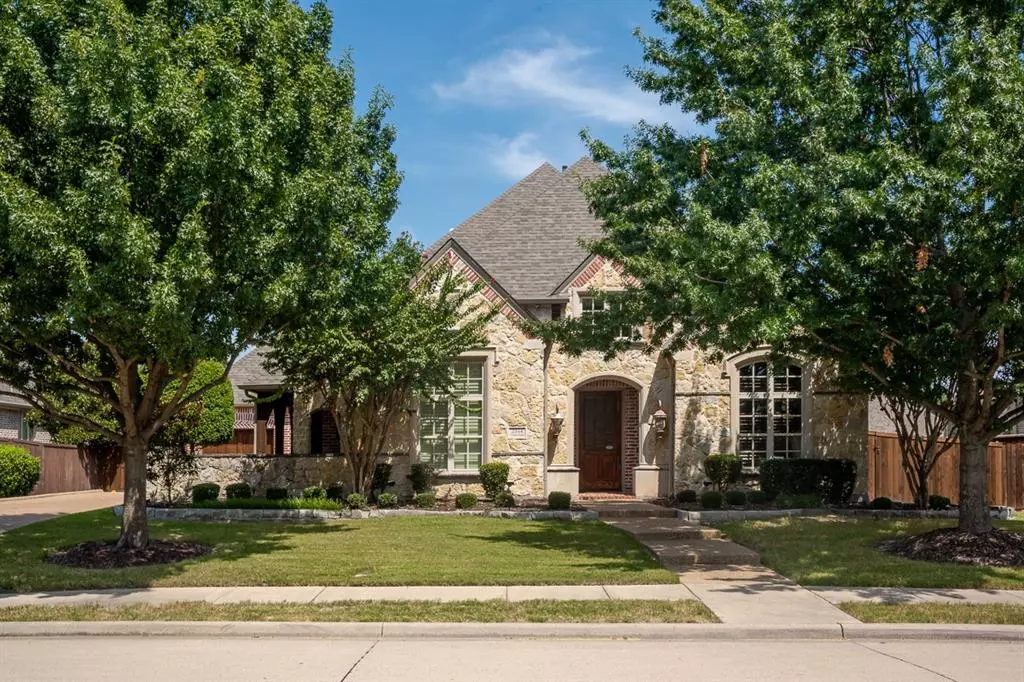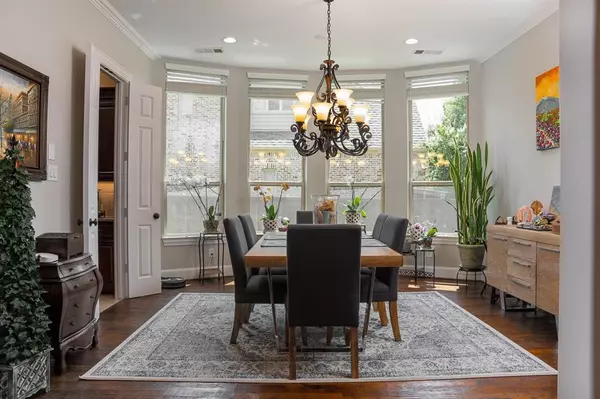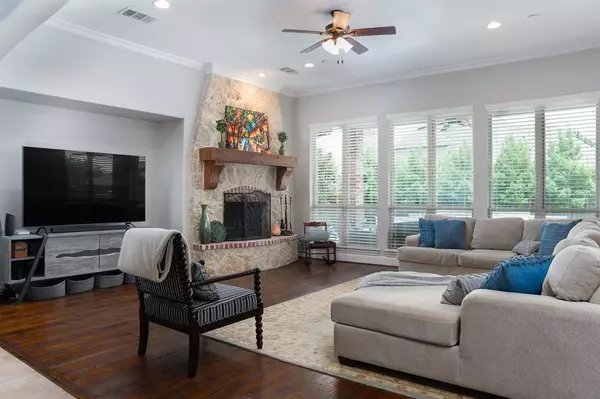$1,149,000
For more information regarding the value of a property, please contact us for a free consultation.
2344 Timberlake Circle Allen, TX 75013
4 Beds
5 Baths
4,266 SqFt
Key Details
Property Type Single Family Home
Sub Type Single Family Residence
Listing Status Sold
Purchase Type For Sale
Square Footage 4,266 sqft
Price per Sqft $269
Subdivision Starcreek Ph Two
MLS Listing ID 20700367
Sold Date 09/16/24
Bedrooms 4
Full Baths 4
Half Baths 1
HOA Fees $112/qua
HOA Y/N Mandatory
Year Built 2008
Annual Tax Amount $16,246
Lot Size 0.290 Acres
Acres 0.29
Property Description
Stunning details throughout this gorgeous Huntington Home nestled off a quiet cul-de-sac that features a first-floor guest suite with ensuite bathroom and private entry. Exceptional floorplan begins with library featuring coffered ceiling and built in bookshelves. Continue to the spacious formal dining room and into the kitchen with oversized island, Wolf gas cooktop, pot-filler, double ovens, and Subzero fridge. The first floor has 12 ft ceilings with beautiful crown moldings and tall baseboards. Relax into a master suite that boasts private back patio and pool access and an oversized walk-in closet with built in storage. You'll also find the master bath with seamless glass walk-in shower which features rain head fixture, deep jetted tub, and separate vanities. Upstairs find two additional bedrooms each with their own en-suite baths. You'll also find a built-in study nook, media room and large game room upstairs. Enjoy the large backyard with hot tub, beautiful pool with waterfall.
Location
State TX
County Collin
Direction Use GPS
Rooms
Dining Room 2
Interior
Interior Features Built-in Features, Built-in Wine Cooler, Cable TV Available, Decorative Lighting, Eat-in Kitchen, Granite Counters, High Speed Internet Available, In-Law Suite Floorplan, Kitchen Island, Open Floorplan, Pantry, Wet Bar
Fireplaces Number 1
Fireplaces Type Decorative, Gas Starter, Stone
Appliance Built-in Refrigerator, Dishwasher, Gas Cooktop, Microwave, Double Oven, Plumbed For Gas in Kitchen, Vented Exhaust Fan
Exterior
Garage Spaces 3.0
Utilities Available City Sewer, City Water, Curbs, Sidewalk
Total Parking Spaces 3
Garage Yes
Private Pool 1
Building
Story Two
Level or Stories Two
Schools
Elementary Schools Jenny Preston
Middle Schools Curtis
High Schools Allen
School District Allen Isd
Others
Ownership In File
Financing Cash
Read Less
Want to know what your home might be worth? Contact us for a FREE valuation!

Our team is ready to help you sell your home for the highest possible price ASAP

©2025 North Texas Real Estate Information Systems.
Bought with Jun Zou • Tong-Parsons Realty





