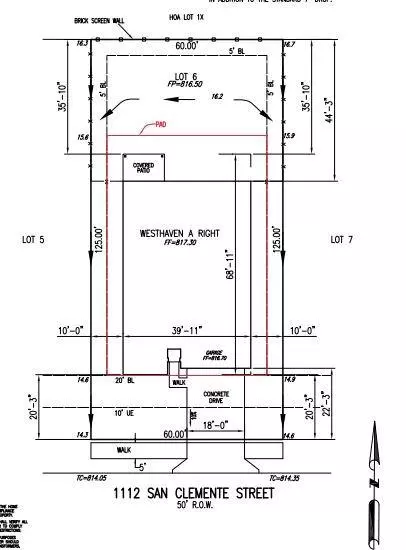$351,890
For more information regarding the value of a property, please contact us for a free consultation.
1112 San Clemente Street Fort Worth, TX 76052
4 Beds
2 Baths
1,838 SqFt
Key Details
Property Type Single Family Home
Sub Type Single Family Residence
Listing Status Sold
Purchase Type For Sale
Square Footage 1,838 sqft
Price per Sqft $191
Subdivision Madero
MLS Listing ID 20631201
Sold Date 09/13/24
Style Traditional
Bedrooms 4
Full Baths 2
HOA Fees $45/ann
HOA Y/N Mandatory
Year Built 2024
Lot Size 7,501 Sqft
Acres 0.1722
Property Description
MLS#20631201 REPRESENTATIVE PHOTOS ADDED. Built by Taylor Morrison, August Completion! The Westhaven in Madero 60's presents an impressive single-story dwelling comprising 4 bedrooms, 2 baths, an open-concept living area, and a versatile flex space - ideal for a children's study nook. Delight in the inviting kitchen area that seamlessly integrates with the dining and gathering room, creating an ideal setting for entertaining loved ones. Unwind in the secluded primary suite featuring an ensuite bath with a shower, dual sink vanity, and spacious walk-in closet. Completing this impeccable home are three additional bedrooms, a shared full bath with dual sinks, and a conveniently located laundry room. Notable design upgrades include the extension of luxury vinyl flooring into the great room and dining room, washer, dryer, refrigerator, and whole-house blinds. Structural options added: Covered outdoor patio and gas drop for future outdoor grill.
Location
State TX
County Denton
Community Pool
Direction From 35W take highway 287 to Northstar Pkwy and turn right, then left at Storyteller lane, the model home will be on the right.
Rooms
Dining Room 1
Interior
Interior Features Cable TV Available
Heating Natural Gas
Flooring Carpet, Luxury Vinyl Plank
Appliance Dishwasher, Dryer, Gas Oven, Gas Range, Plumbed For Gas in Kitchen, Refrigerator, Washer
Heat Source Natural Gas
Exterior
Exterior Feature Covered Patio/Porch
Garage Spaces 2.0
Fence Wood
Community Features Pool
Utilities Available Underground Utilities
Roof Type Composition
Total Parking Spaces 2
Garage Yes
Building
Lot Description Landscaped, Sprinkler System, Subdivision
Story Two
Foundation Slab
Level or Stories Two
Structure Type Brick,Siding
Schools
Elementary Schools Sendera Ranch
Middle Schools Wilson
High Schools Eaton
School District Northwest Isd
Others
Restrictions Deed
Ownership Taylor Morrison
Acceptable Financing Cash, Conventional, FHA, VA Loan
Listing Terms Cash, Conventional, FHA, VA Loan
Financing FHA
Read Less
Want to know what your home might be worth? Contact us for a FREE valuation!

Our team is ready to help you sell your home for the highest possible price ASAP

©2025 North Texas Real Estate Information Systems.
Bought with Mark Wykes • Coldwell Banker Realty





