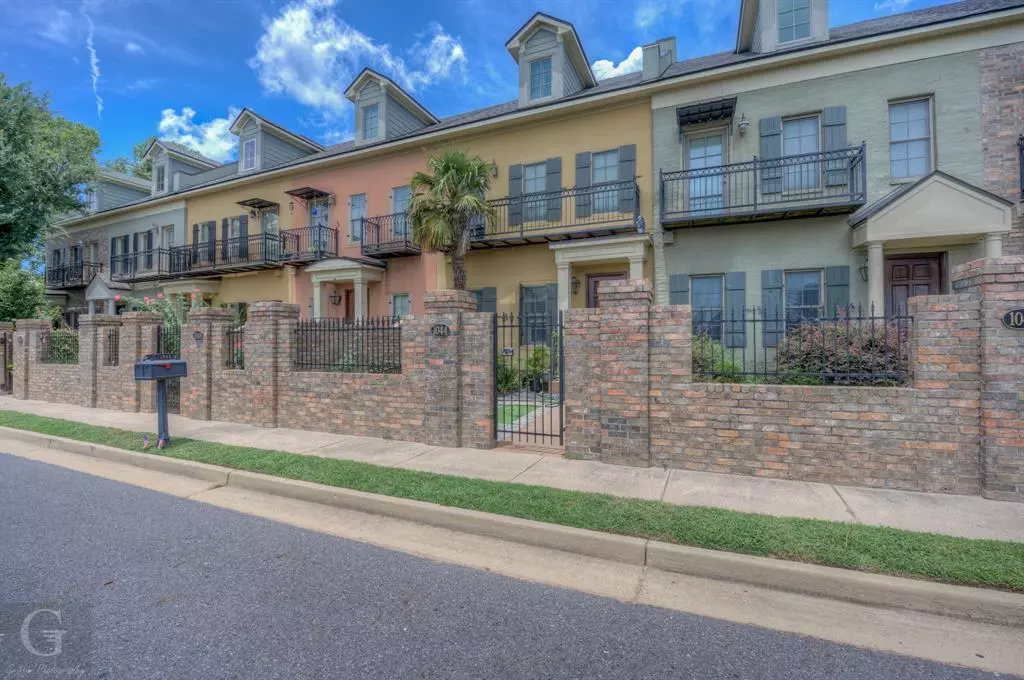$250,000
For more information regarding the value of a property, please contact us for a free consultation.
1044 Sunshine Lane Shreveport, LA 71105
3 Beds
4 Baths
2,494 SqFt
Key Details
Property Type Townhouse
Sub Type Townhouse
Listing Status Sold
Purchase Type For Sale
Square Footage 2,494 sqft
Price per Sqft $100
Subdivision Island Park Twnhms
MLS Listing ID 20656623
Sold Date 09/13/24
Bedrooms 3
Full Baths 3
Half Baths 1
HOA Fees $70/ann
HOA Y/N Mandatory
Year Built 2007
Annual Tax Amount $3,111
Lot Size 2,003 Sqft
Acres 0.046
Property Description
This beautiful New Orleans style townhome is settled into Island Park community. Island Park is more than a neighborhood, it is a destination with private lake with boat launch, boat dock-fishing pier, spectacular clubhouse for private events, fitness center, tennis courts and a beautiful pool that overlooks the lake. The floorplan of the home is absolutely perfect with all the right space in the right space. Each bedroom has its own private bath. Master bdrm is super large with super large bathroom with dbl sink, jacuzzi tub and stand up shower. Kitchen with breakfast area and walk-in pantry, gas range and very cool lighting. With two courtyards one in front and one in the back, you can enjoy peace and quiet in two separate areas. Oversize garage with custom storage shelving. One visit to this oasis and you will know you are home. Available to see Monday July 1, 2024.
Location
State LA
County Caddo
Community Boat Ramp, Club House, Community Dock, Community Pool, Community Sprinkler, Curbs, Fishing, Fitness Center, Lake, Marina, Pool, Sidewalks, Tennis Court(S)
Direction Off Clyde Fant Parkway between E 70th and Preston.
Rooms
Dining Room 1
Interior
Interior Features Built-in Features, Cable TV Available, Chandelier, Decorative Lighting, Double Vanity, Eat-in Kitchen, Flat Screen Wiring, Granite Counters, High Speed Internet Available, In-Law Suite Floorplan, Pantry, Walk-In Closet(s), Second Primary Bedroom
Heating Central, Gas Jets
Cooling Central Air, Electric
Flooring Carpet, Ceramic Tile, Wood
Fireplaces Number 1
Fireplaces Type Gas Logs
Appliance Dishwasher, Disposal, Gas Range, Microwave
Heat Source Central, Gas Jets
Laundry Electric Dryer Hookup, In Hall, Washer Hookup
Exterior
Exterior Feature Balcony, Courtyard, Covered Courtyard
Garage Spaces 2.0
Community Features Boat Ramp, Club House, Community Dock, Community Pool, Community Sprinkler, Curbs, Fishing, Fitness Center, Lake, Marina, Pool, Sidewalks, Tennis Court(s)
Utilities Available All Weather Road, Alley
Waterfront Description Canal (Man Made),Dock – Uncovered,Lake Front - Common Area
Roof Type Asphalt
Total Parking Spaces 2
Garage Yes
Building
Story Three Or More
Foundation Slab
Level or Stories Three Or More
Schools
School District Caddo Psb
Others
Ownership Gamble
Financing Conventional
Read Less
Want to know what your home might be worth? Contact us for a FREE valuation!

Our team is ready to help you sell your home for the highest possible price ASAP

©2024 North Texas Real Estate Information Systems.
Bought with Tammi Montgomery • RE/MAX Real Estate Services


