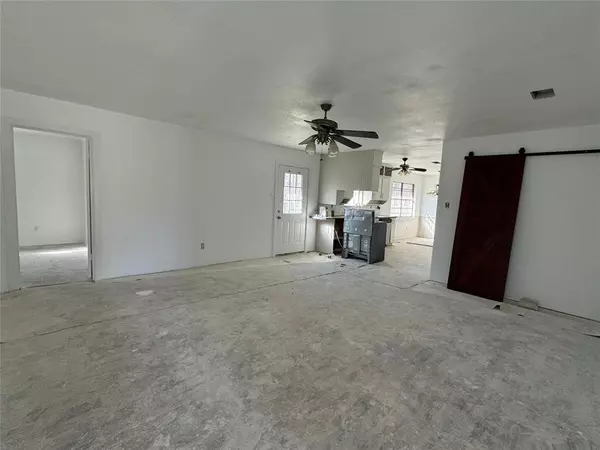$194,900
For more information regarding the value of a property, please contact us for a free consultation.
6908 Trimble Drive Fort Worth, TX 76134
3 Beds
2 Baths
1,606 SqFt
Key Details
Property Type Single Family Home
Sub Type Single Family Residence
Listing Status Sold
Purchase Type For Sale
Square Footage 1,606 sqft
Price per Sqft $121
Subdivision Hallmark Add
MLS Listing ID 20521518
Sold Date 09/13/24
Style Traditional
Bedrooms 3
Full Baths 2
HOA Y/N None
Year Built 1968
Annual Tax Amount $3,425
Lot Size 8,319 Sqft
Acres 0.191
Property Description
Step inside to discover a fresh and inviting interior with brand-new interior paint that provides a modern and neutral backdrop for your furnishings. The open floorplan creates a seamless flow between the living, dining, and kitchen areas, perfect for entertaining or simply enjoying quality family time. Now, the canvas is yours to customize. Bring your own ideas and style to make this home uniquely yours. The possibilities are endless, and with the foundation repairs and recent upgrades, you can focus on the fun aspects of transforming this space into your ideal sanctuary. Conveniently located in the Hallmark community, this home is within reach of nearby amenities and schools. Don't miss the opportunity to make this home your own. Schedule a showing today and envision the endless potential that awaits in your new home! Seller is offering a $5,000 credit towards new flooring.
Location
State TX
County Tarrant
Direction From I-35, take exit #43. Take Sycamore School Road west, then north on Trimble Drive. The home will be located towards the end of the road on the left side of the road.
Rooms
Dining Room 1
Interior
Interior Features Cable TV Available, Chandelier, Walk-In Closet(s)
Heating Central
Cooling Ceiling Fan(s), Central Air
Flooring Concrete
Appliance Dishwasher, Electric Range, Refrigerator
Heat Source Central
Laundry Electric Dryer Hookup, In Garage, Washer Hookup
Exterior
Garage Spaces 2.0
Fence Chain Link
Utilities Available Cable Available, City Sewer, City Water, Concrete, Electricity Connected
Roof Type Composition
Total Parking Spaces 2
Garage Yes
Building
Story One
Foundation Slab
Level or Stories One
Structure Type Brick
Schools
Elementary Schools Souder
High Schools Everman
School District Everman Isd
Others
Ownership EK RE of TX, LLC
Acceptable Financing Cash, Conventional, FHA-203K
Listing Terms Cash, Conventional, FHA-203K
Financing Cash
Read Less
Want to know what your home might be worth? Contact us for a FREE valuation!

Our team is ready to help you sell your home for the highest possible price ASAP

©2025 North Texas Real Estate Information Systems.
Bought with Abhay Bajaj • Net Worth Realty of Dallas/Ft.





