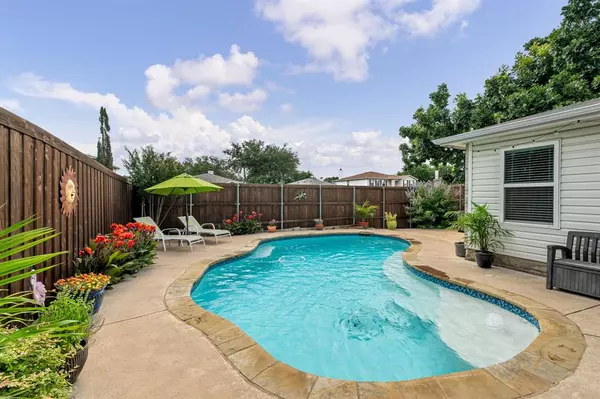$409,900
For more information regarding the value of a property, please contact us for a free consultation.
4502 Bellcrest Drive Mckinney, TX 75070
3 Beds
2 Baths
1,894 SqFt
Key Details
Property Type Single Family Home
Sub Type Single Family Residence
Listing Status Sold
Purchase Type For Sale
Square Footage 1,894 sqft
Price per Sqft $216
Subdivision Legends Of Mckinney Ph Ii
MLS Listing ID 20636815
Sold Date 09/12/24
Style Traditional
Bedrooms 3
Full Baths 2
HOA Fees $10
HOA Y/N Mandatory
Year Built 1998
Annual Tax Amount $5,871
Lot Size 7,405 Sqft
Acres 0.17
Lot Dimensions 109x71x95x20x56
Property Description
Charming single-story home situated on a large corner lot in Legends of McKinney. Original owners have meticulously maintained & cared for the home. Spectacular backyard oasis ideal for entertaining. Enjoy the sparkling pool installed in 2016, covered patio, picturesque lush landscaping, grass area & board on board fence. The interior is a delight with the wonderful updates. Kitchen updates include ceiling height white cabinets, granite countertops & stainless-steel appliances. Handsome built-in cabinets in the main living area with focal brick fireplace & oversized quality mantel. Light & bright with lots of windows. Spacious primary bedroom tucked toward the rear of the home has a stunning ensuite bath with charming barn door. The bathroom features rimless shower, dual sinks & spacious linen closet. There are 2 secondary bedrooms with full bath nearby for ease of access. Close proximity to arterial routes, entertainment, restaurants, schools & retail. A 10+ that won't disappoint.
Location
State TX
County Collin
Community Curbs, Sidewalks
Direction Head south on US 75, take exit 37, merge onto Central Expy, turn right onto Allen Commerce Pkwy, turn right onto Chelsea Blvd, continue onto Hardin Blvd, turn left onto Eldorado Pkwy, turn left onto Legends Dr, Turn left at Jacobs Dr. Jacobs turns into Bellcrest Dr. Home on the right. Sign in yard.
Rooms
Dining Room 2
Interior
Interior Features Built-in Features, Cable TV Available, Decorative Lighting, Eat-in Kitchen, Granite Counters, High Speed Internet Available, Pantry, Walk-In Closet(s)
Heating Central, Electric
Cooling Ceiling Fan(s), Central Air, Electric
Flooring Carpet, Ceramic Tile, Vinyl
Fireplaces Number 1
Fireplaces Type Brick, Wood Burning
Appliance Dishwasher, Disposal, Electric Cooktop, Electric Oven, Electric Water Heater, Microwave
Heat Source Central, Electric
Laundry Electric Dryer Hookup, Utility Room, Full Size W/D Area, Washer Hookup
Exterior
Exterior Feature Covered Patio/Porch, Rain Gutters, Private Yard
Garage Spaces 2.0
Fence Back Yard, Wood
Pool Gunite, In Ground, Outdoor Pool
Community Features Curbs, Sidewalks
Utilities Available Cable Available, City Sewer, City Water, Concrete, Curbs, Electricity Connected, Sidewalk
Roof Type Composition
Total Parking Spaces 2
Garage Yes
Private Pool 1
Building
Lot Description Corner Lot, Few Trees, Landscaped, Subdivision
Story One
Foundation Slab
Level or Stories One
Structure Type Brick,Siding
Schools
Elementary Schools Mcneil
Middle Schools Dowell
High Schools Mckinney
School District Mckinney Isd
Others
Restrictions Deed
Ownership See Tax Rolls
Acceptable Financing Cash, Conventional, FHA, VA Loan
Listing Terms Cash, Conventional, FHA, VA Loan
Financing Conventional
Special Listing Condition Aerial Photo, Deed Restrictions, Survey Available
Read Less
Want to know what your home might be worth? Contact us for a FREE valuation!

Our team is ready to help you sell your home for the highest possible price ASAP

©2025 North Texas Real Estate Information Systems.
Bought with Bianca Cihak • Ebby Halliday, REALTORS





