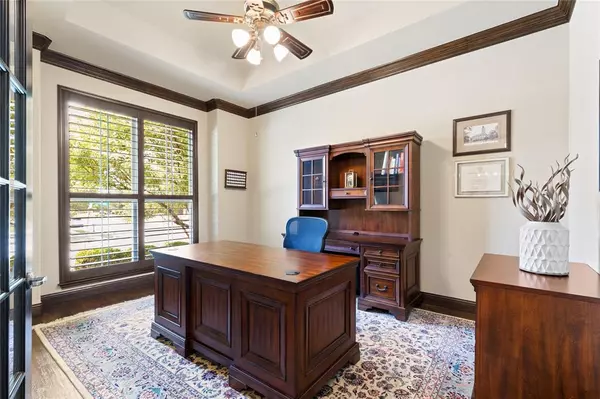$1,100,000
For more information regarding the value of a property, please contact us for a free consultation.
967 Pembrook Lane Allen, TX 75013
5 Beds
6 Baths
4,406 SqFt
Key Details
Property Type Single Family Home
Sub Type Single Family Residence
Listing Status Sold
Purchase Type For Sale
Square Footage 4,406 sqft
Price per Sqft $249
Subdivision Shaddock Park
MLS Listing ID 20680721
Sold Date 08/30/24
Style Traditional
Bedrooms 5
Full Baths 5
Half Baths 1
HOA Fees $56/ann
HOA Y/N Mandatory
Year Built 2013
Annual Tax Amount $15,188
Lot Size 0.300 Acres
Acres 0.3
Property Description
Discover your dream home in the coveted neighborhood of Shaddock Park, Allen, TX. This one owner home has been meticulously cared for! Five large bedrooms and an additional office provide ample space for everyone, offering luxury and comfort. A gated porte cochere ensures extra security and privacy. Enjoy a game room, media room, bar, and a large covered patio with a fireplace, perfect for fun and gatherings! The open floor plan and chef's kitchen is a perfect spot for entertaining and day to day living. This home is just off of Highway 121 and makes commuting a breeze! Experience unparalleled living in Shaddock Park. Schedule a private tour today and make this stunning home yours!
Location
State TX
County Collin
Community Curbs, Greenbelt, Jogging Path/Bike Path, Park, Sidewalks
Direction Take Highway 121N. Exit and go south on Watters. Right on Shaddock Park Ln.
Rooms
Dining Room 2
Interior
Interior Features Built-in Wine Cooler, Cable TV Available, Decorative Lighting, Eat-in Kitchen, Flat Screen Wiring, High Speed Internet Available, Smart Home System, Sound System Wiring, Walk-In Closet(s)
Heating Central, Natural Gas, Zoned
Cooling Ceiling Fan(s), Central Air, Electric, Zoned
Flooring Carpet, Ceramic Tile, Wood
Fireplaces Number 2
Fireplaces Type Decorative, Gas Starter, Stone, Wood Burning
Equipment Home Theater, Negotiable
Appliance Commercial Grade Range, Dishwasher, Disposal, Electric Oven, Gas Cooktop, Gas Water Heater, Microwave, Convection Oven, Double Oven, Vented Exhaust Fan
Heat Source Central, Natural Gas, Zoned
Laundry Electric Dryer Hookup, Utility Room, Full Size W/D Area, Washer Hookup
Exterior
Exterior Feature Attached Grill, Built-in Barbecue, Covered Patio/Porch, Fire Pit, Rain Gutters, Outdoor Living Center
Garage Spaces 4.0
Fence High Fence, Wood
Community Features Curbs, Greenbelt, Jogging Path/Bike Path, Park, Sidewalks
Utilities Available Asphalt, City Sewer, City Water, Curbs, Sidewalk, Underground Utilities
Roof Type Composition
Total Parking Spaces 4
Garage Yes
Building
Lot Description Corner Lot, Landscaped, Sprinkler System, Subdivision
Story Two
Foundation Slab
Level or Stories Two
Structure Type Brick,Fiber Cement,Rock/Stone
Schools
Elementary Schools Cheatham
Middle Schools Curtis
High Schools Allen
School District Allen Isd
Others
Ownership Owner
Acceptable Financing Cash, Conventional, FHA, VA Loan
Listing Terms Cash, Conventional, FHA, VA Loan
Financing Conventional
Special Listing Condition Aerial Photo, Survey Available
Read Less
Want to know what your home might be worth? Contact us for a FREE valuation!

Our team is ready to help you sell your home for the highest possible price ASAP

©2025 North Texas Real Estate Information Systems.
Bought with Russell Rhodes • Berkshire HathawayHS PenFed TX





