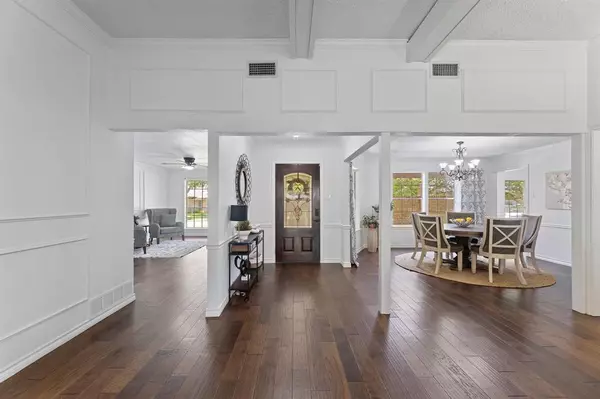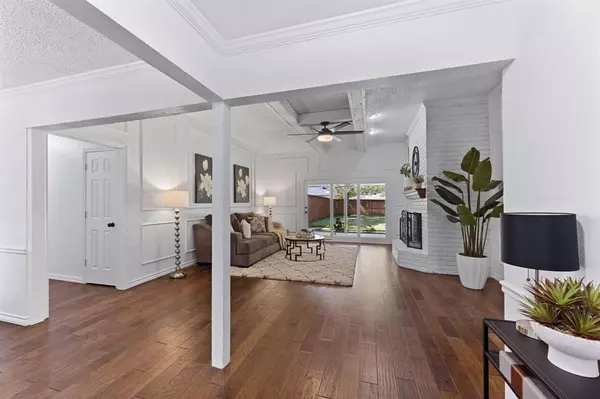$400,000
For more information regarding the value of a property, please contact us for a free consultation.
1031 Florence Drive Duncanville, TX 75116
3 Beds
3 Baths
2,302 SqFt
Key Details
Property Type Single Family Home
Sub Type Single Family Residence
Listing Status Sold
Purchase Type For Sale
Square Footage 2,302 sqft
Price per Sqft $173
Subdivision Duncanville Estates
MLS Listing ID 20666559
Sold Date 08/30/24
Style Traditional
Bedrooms 3
Full Baths 2
Half Baths 1
HOA Y/N None
Year Built 1976
Annual Tax Amount $7,507
Lot Size 0.272 Acres
Acres 0.272
Property Description
Welcome home to Duncanville, Texas! 1031 Florence Drive is a roomy one-story home with so much luxury! As you enter the front gate you have a private garden. The front entrance boasts an open floorplan with a dining room and high ceilings as you enter the living room. The living room has a beautiful brick fireplace and exits to the back patio. In addition, another favorite is the second fireplace in the primary bedroom with direct access to the backyard. As soon as you step into the backyard; you have a private swing and lush green grass with a board-on-board privacy fence. This oasis will greet you in the mornings as you step outside to enjoy your coffee. Enjoy the flexibility of this floorplan with not one, but two flex rooms! We say the one off the kitchen the sunroom and the one near the bedrooms the game room. This home is nestled right down the street from the Duncanville High School's State Champions. On Emergency Line. This home does not experience power outages.
Location
State TX
County Dallas
Direction From Dallas Take I-35E, US-67 S and I-20 W. exit 461 from I-20 W. Merge onto I-35E. turn slightly right onto US-67 S (signs for Cleburne). Take the exit onto I-20 W toward Ft Worth. Take exit 461 toward Cedar Ridge Dr. Follow N Cedar Ridge Dr, W Camp Wisdom Rd and N Greenstone Ln to Florence Dr
Rooms
Dining Room 2
Interior
Interior Features Double Vanity, Granite Counters, Walk-In Closet(s)
Heating Electric
Cooling Central Air, Electric
Flooring Carpet, Ceramic Tile, Wood
Fireplaces Number 2
Fireplaces Type Brick
Appliance Built-in Gas Range, Dishwasher, Disposal, Electric Oven, Double Oven
Heat Source Electric
Laundry Electric Dryer Hookup, Utility Room, Washer Hookup
Exterior
Garage Spaces 2.0
Fence Wood
Utilities Available Cable Available, City Sewer, City Water, Individual Gas Meter
Roof Type Composition
Garage Yes
Building
Story One
Foundation Slab
Level or Stories One
Structure Type Brick
Schools
Elementary Schools Hastings
High Schools Duncanville
School District Duncanville Isd
Others
Ownership Nancy Herndon
Acceptable Financing Cash, Conventional, FHA, VA Loan
Listing Terms Cash, Conventional, FHA, VA Loan
Financing Conventional
Read Less
Want to know what your home might be worth? Contact us for a FREE valuation!

Our team is ready to help you sell your home for the highest possible price ASAP

©2025 North Texas Real Estate Information Systems.
Bought with Areli Gonzalez • Keller Williams Realty DPR





