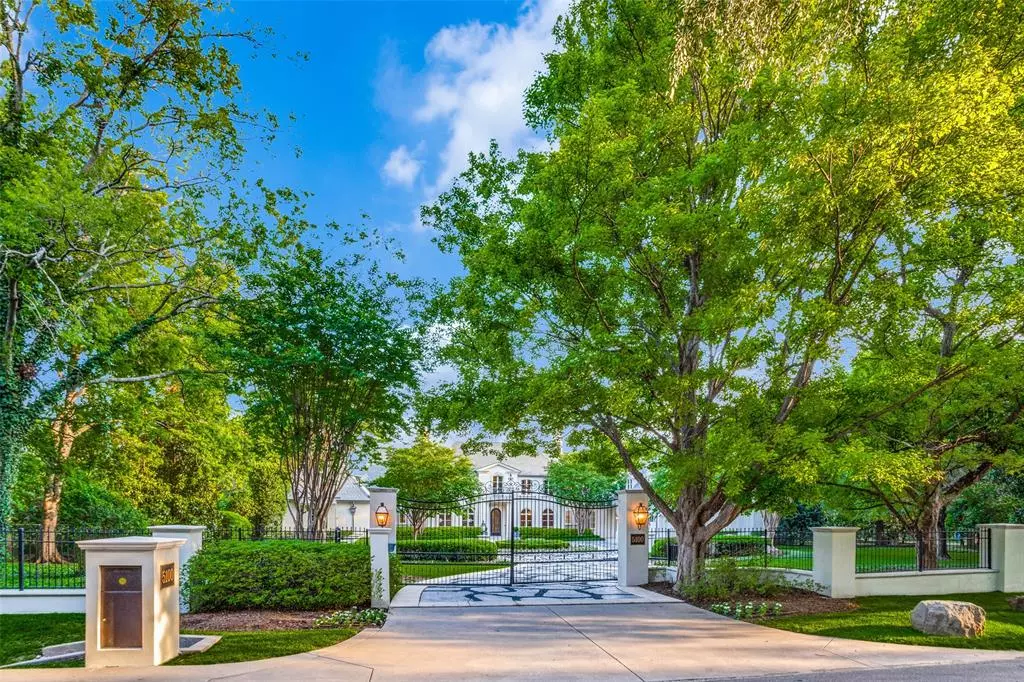$6,795,000
For more information regarding the value of a property, please contact us for a free consultation.
5100 Brookview Drive Dallas, TX 75220
5 Beds
7 Baths
8,982 SqFt
Key Details
Property Type Single Family Home
Sub Type Single Family Residence
Listing Status Sold
Purchase Type For Sale
Square Footage 8,982 sqft
Price per Sqft $756
Subdivision Sunnybrook Estates
MLS Listing ID 20355495
Sold Date 08/26/24
Style French
Bedrooms 5
Full Baths 5
Half Baths 2
HOA Fees $115/ann
HOA Y/N Voluntary
Year Built 1996
Annual Tax Amount $137,947
Lot Size 1.507 Acres
Acres 1.507
Property Description
Exquisite French Estate in the Heart of Old Preston Hollow Beautifully Sited on 1.5 Acres offering Private Guest Cabana, Pool and Pickleball Court. This Architectural Gem was Conceived by Elby Martin & Exudes His Signature Barrel Vaulted Ceilings, Gracious Arched Openings, Expansive Galleries & Captivating Vistas. Rich in Organic Textures & Finishes to include: Limestone, Quarter Sawn Hardwoods, Flagstone, Marble & Hand-etched Pine Paneling, this home offers Timeless, Transitional Sophistication. Downstairs Primary Suite includes Sitting Room & Exercise Room w Inviting Backyard Views. Full Guest Suite Down w Bedroom, Living Room, Bathroom, Kitchenette & Private Garage Entrance .Three Additional Bedrooms w Ensuite Baths, Media Room, Library Gallery & Charming Study are Located Upstairs. Recently Refreshed to include:Roof, Interior & Exterior Paint, Flooring, Lighting, Landscaping etc. Parklike Grounds, Grand Loggias & Sprawling Lawns Just Minutes Away from All That Dallas has to Offer.
Location
State TX
County Dallas
Direction North of Northwest Highway at the Southeast Corner of Brookview Drive and Inwood Road
Rooms
Dining Room 2
Interior
Interior Features Central Vacuum, Decorative Lighting, Granite Counters, Kitchen Island, Multiple Staircases, Natural Woodwork, Pantry, Sound System Wiring, In-Law Suite Floorplan
Heating Central, Natural Gas
Cooling Central Air, Electric
Flooring Carpet, Hardwood, Marble, Stone
Fireplaces Number 3
Fireplaces Type Family Room, Gas, Gas Logs, Gas Starter, Great Room, Living Room
Appliance Built-in Refrigerator, Dishwasher, Disposal, Electric Oven, Gas Cooktop, Microwave, Double Oven, Plumbed For Gas in Kitchen
Heat Source Central, Natural Gas
Laundry Electric Dryer Hookup, Utility Room, Laundry Chute, Full Size W/D Area
Exterior
Exterior Feature Attached Grill, Basketball Court, Covered Patio/Porch, Rain Gutters, Outdoor Kitchen, Outdoor Living Center, Outdoor Shower, Private Yard, Sport Court
Garage Spaces 4.0
Fence Full, Gate, Other
Pool In Ground, Outdoor Pool
Utilities Available City Sewer, City Water
Roof Type Composition
Total Parking Spaces 4
Garage Yes
Private Pool 1
Building
Lot Description Acreage, Corner Lot, Landscaped, Lrg. Backyard Grass, Many Trees, Sprinkler System
Story Two
Foundation Slab
Level or Stories Two
Structure Type Stucco
Schools
Elementary Schools Pershing
Middle Schools Benjamin Franklin
High Schools Hillcrest
School District Dallas Isd
Others
Ownership See Agent
Acceptable Financing Cash, Conventional
Listing Terms Cash, Conventional
Financing Cash
Read Less
Want to know what your home might be worth? Contact us for a FREE valuation!

Our team is ready to help you sell your home for the highest possible price ASAP

©2024 North Texas Real Estate Information Systems.
Bought with Shalom Maldonado • CENTURY 21 Judge Fite Co.


