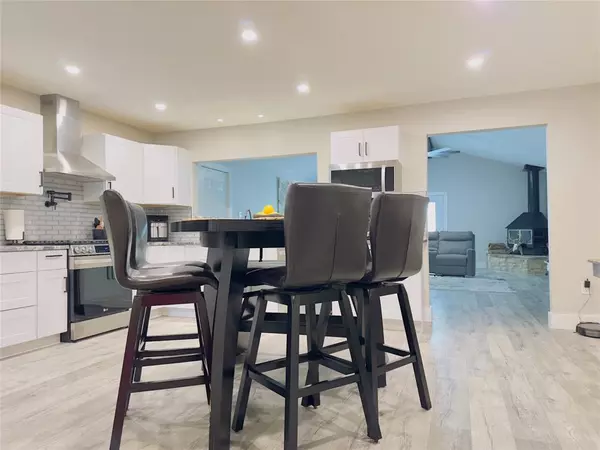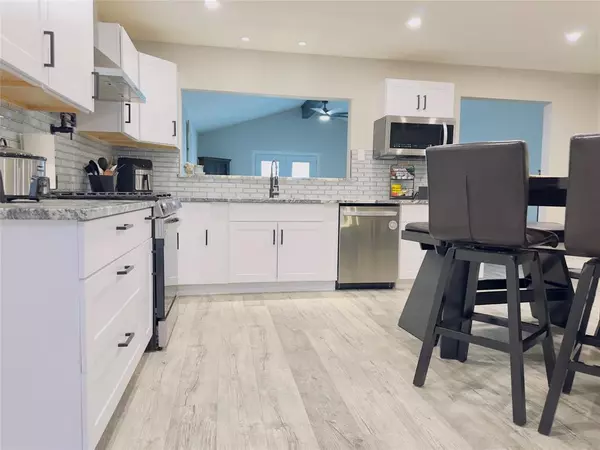$285,000
For more information regarding the value of a property, please contact us for a free consultation.
3809 Dana Drive Fort Worth, TX 76111
3 Beds
2 Baths
1,604 SqFt
Key Details
Property Type Single Family Home
Sub Type Single Family Residence
Listing Status Sold
Purchase Type For Sale
Square Footage 1,604 sqft
Price per Sqft $177
Subdivision North Riverside Estates
MLS Listing ID 20622889
Sold Date 08/23/24
Bedrooms 3
Full Baths 2
HOA Y/N None
Year Built 1964
Lot Size 8,398 Sqft
Acres 0.1928
Property Description
Welcome to your dream home! This beautifully remodeled residence boasts three bedrooms and two bathrooms. The master suite features an updated en suite for your comfort and privacy. Enjoy gatherings in the expansive living room, perfect for entertaining family and friends next to the wood burning fireplace. The heart of this home is an updated dine- in kitchen with a gorgeous backsplash, pot filler over the gas stove and luxurious granite countertops, also includes a mega utility room with a sink, washer and gas dryer, freezer and offering ample space for all your household needs. The home's roof and most of its updates are just approximately three years old, ensuring peace of mind and contemporary living. Don't miss out on this move-in-ready gem!
HOUSE UPDATES:FOUNDATION,ROOF,GUTTERS,WINDOWS,ALL DOORS & GARAGE DOOR,ATTIC INSULATION,HVAC,COMPLETELY REMODELED KITCHEN WITH STAINLESS STEEL APPLIANCES, LAUNDRY ROOM, BOTH BATHROOMS, NEW FLOORS BASEBOARDS,TRIM AND PAINT THROUGHOUT.
Location
State TX
County Tarrant
Direction Take 35w South to Meacham Blvd,, turn left on Meacham 1.3 miles to N Beach turn right, Go 1 mile to Dana Drive the house is on the right, please verify directions using a GPS.
Rooms
Dining Room 1
Interior
Interior Features Eat-in Kitchen, Granite Counters, Open Floorplan, Pantry
Heating Natural Gas
Cooling Central Air
Fireplaces Number 1
Fireplaces Type Living Room, Wood Burning
Appliance Disposal, Plumbed For Gas in Kitchen
Heat Source Natural Gas
Exterior
Garage Spaces 2.0
Utilities Available City Sewer, City Water, Curbs, Electricity Available, Natural Gas Available
Roof Type Composition
Garage Yes
Building
Story One
Level or Stories One
Schools
Elementary Schools Bonniebrae
Middle Schools Riverside
High Schools Carter Riv
School District Fort Worth Isd
Others
Restrictions Deed
Ownership Refer to agent
Acceptable Financing Cash, Conventional, FHA, VA Loan
Listing Terms Cash, Conventional, FHA, VA Loan
Financing FHA
Read Less
Want to know what your home might be worth? Contact us for a FREE valuation!

Our team is ready to help you sell your home for the highest possible price ASAP

©2025 North Texas Real Estate Information Systems.
Bought with Dyamond Tankersley • Peak Realty and Associates LLC





