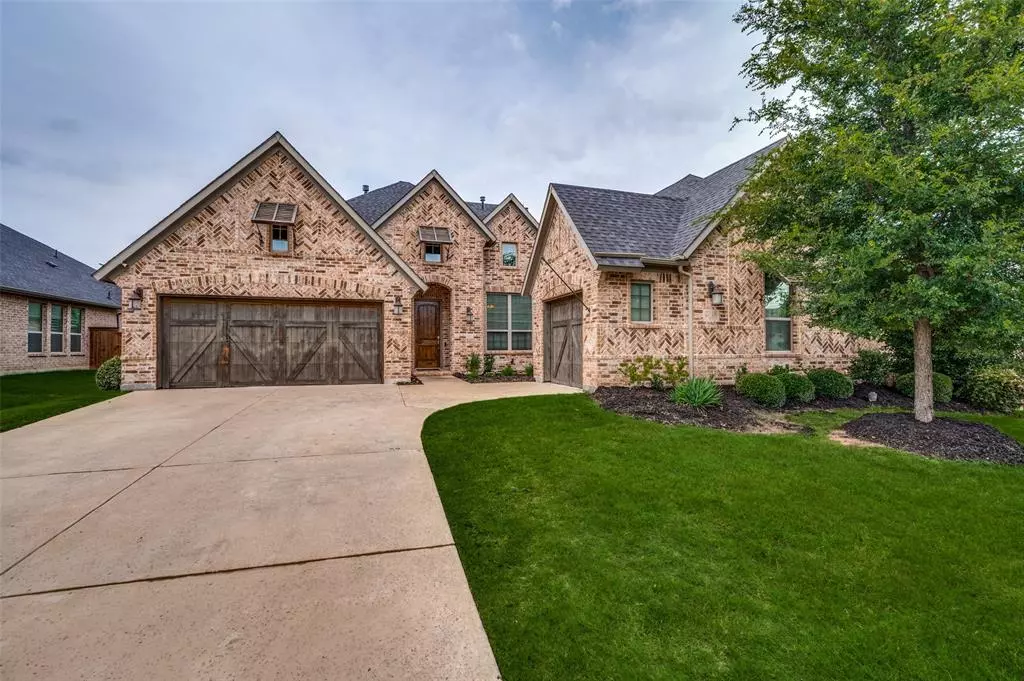$774,990
For more information regarding the value of a property, please contact us for a free consultation.
2718 Maverick Way Celina, TX 75009
4 Beds
4 Baths
3,150 SqFt
Key Details
Property Type Single Family Home
Sub Type Single Family Residence
Listing Status Sold
Purchase Type For Sale
Square Footage 3,150 sqft
Price per Sqft $246
Subdivision Mustang Lakes Ph 2B
MLS Listing ID 20644355
Sold Date 08/26/24
Style Traditional
Bedrooms 4
Full Baths 3
Half Baths 1
HOA Fees $139/mo
HOA Y/N Mandatory
Year Built 2018
Annual Tax Amount $14,211
Lot Size 10,018 Sqft
Acres 0.23
Property Description
$10K Seller Concessions! Welcome to your dream home in the heart of the highly sought after Prosper ISD! This stunning single-story residence offers the perfect blend of luxury and comfort, featuring 4 spacious bedrooms and 3.5 bathrooms. Upon entry, you are greeted by an inviting open concept design, seamlessly connecting the living, dining, and kitchen areas, perfect for entertaining guests. The gourmet kitchen is a delight, complete with ss appliances, ample cabinetry, and a large island. You'll find a cozy game room and a dedicated office, providing versatile spaces for work and play. The master suite is a true retreat, boasting a luxurious ensuite bathroom with dual vanities, a soaking tub, and a separate shower. Additionally, one of the secondary bedrooms features its own ensuite. Step outside to your private backyard oasis, where a large patio with an upgraded fireplace sets the scene for unforgettable outdoor entertaining. Don't miss the opportunity!
Location
State TX
County Collin
Direction From Dallas N Tollway; Hwy 380 East to Preston Rd., Go North on Preston 3 miles & take Rt on Frontier for mile & half, Entrance is on the Lft. From I-75; West Hwy 380, go North on Custer Rd to Frontier, Go Lft on Frontier, Half mile down on Rt; Follow Waterview to Roseland & take Rt, Rt on Maverick
Rooms
Dining Room 1
Interior
Interior Features Decorative Lighting, Eat-in Kitchen, Flat Screen Wiring, Granite Counters, High Speed Internet Available, Kitchen Island, Open Floorplan, Vaulted Ceiling(s), Walk-In Closet(s)
Heating Central, Natural Gas
Cooling Ceiling Fan(s), Central Air, Electric
Flooring Carpet, Ceramic Tile, Simulated Wood
Fireplaces Number 1
Fireplaces Type Decorative
Appliance Dishwasher, Disposal, Gas Cooktop, Gas Oven, Microwave, Plumbed For Gas in Kitchen, Vented Exhaust Fan
Heat Source Central, Natural Gas
Laundry Electric Dryer Hookup, Utility Room, Full Size W/D Area, Washer Hookup
Exterior
Exterior Feature Covered Patio/Porch
Garage Spaces 3.0
Fence Wood
Utilities Available City Sewer, City Water, Curbs, Individual Gas Meter, Sidewalk, Underground Utilities
Roof Type Composition
Total Parking Spaces 3
Garage Yes
Building
Lot Description Interior Lot, Landscaped, Lrg. Backyard Grass, Many Trees, Sprinkler System, Subdivision
Story One
Foundation Slab
Level or Stories One
Structure Type Brick,Wood
Schools
Elementary Schools Sam Johnson
Middle Schools Lorene Rogers
High Schools Walnut Grove
School District Prosper Isd
Others
Ownership See Agent
Acceptable Financing Cash, Conventional, FHA, VA Loan
Listing Terms Cash, Conventional, FHA, VA Loan
Financing Conventional
Read Less
Want to know what your home might be worth? Contact us for a FREE valuation!

Our team is ready to help you sell your home for the highest possible price ASAP

©2024 North Texas Real Estate Information Systems.
Bought with Jared Smith • Frisco Stars LLC


