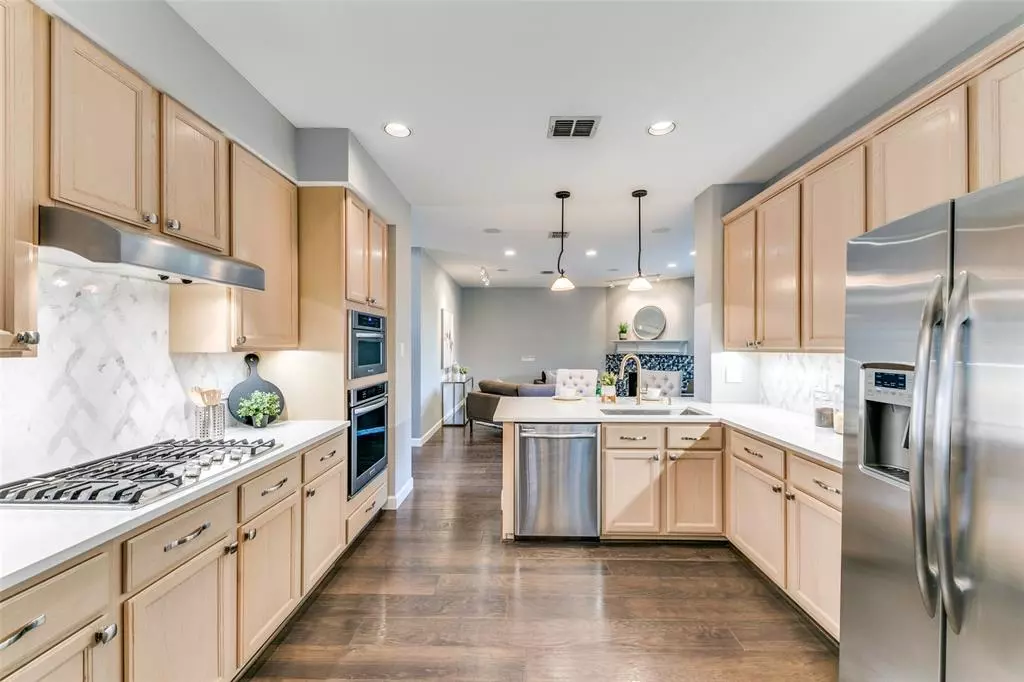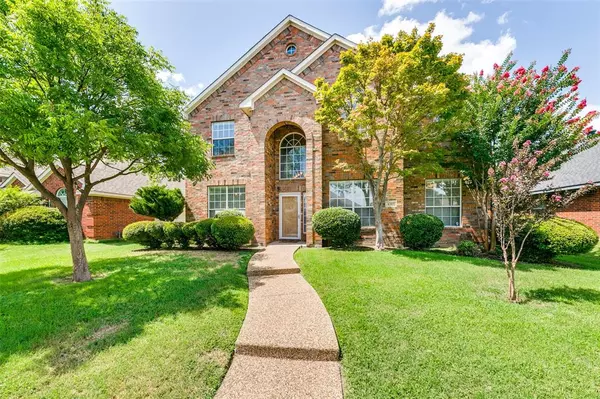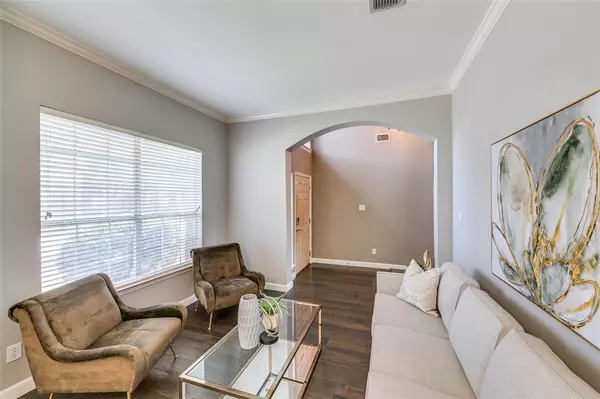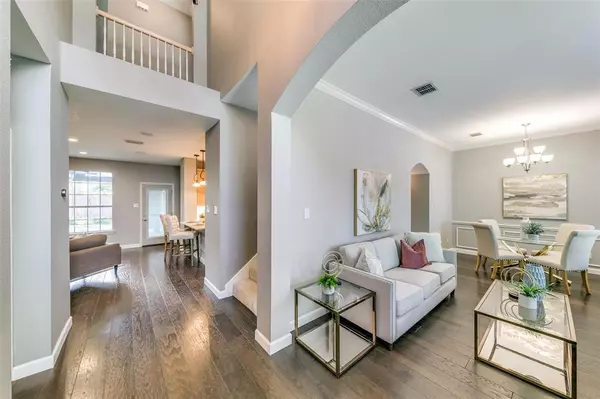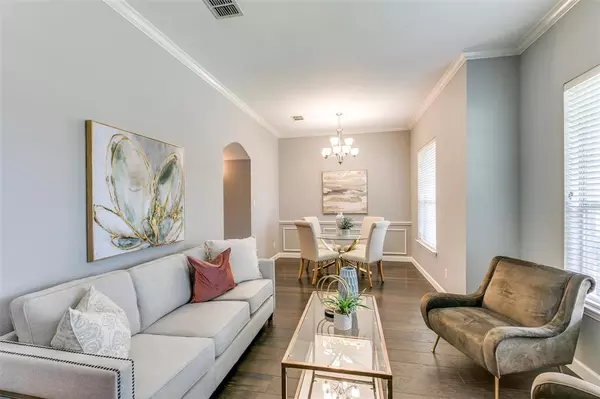$599,000
For more information regarding the value of a property, please contact us for a free consultation.
4317 Stromboli Plano, TX 75093
5 Beds
3 Baths
2,740 SqFt
Key Details
Property Type Single Family Home
Sub Type Single Family Residence
Listing Status Sold
Purchase Type For Sale
Square Footage 2,740 sqft
Price per Sqft $218
Subdivision Bristol Pointe Phase I
MLS Listing ID 20638907
Sold Date 08/23/24
Style Traditional
Bedrooms 5
Full Baths 3
HOA Fees $29
HOA Y/N Mandatory
Year Built 1997
Annual Tax Amount $7,972
Lot Size 6,098 Sqft
Acres 0.14
Property Description
The backyard retreat features a large, covered patio with Neiman Marcus lights and fan. It is landscaped as a Japanese garden with rare Japanese maples and spruce trees, statues and fountain. Enjoy this sanctuary with an 8-foot cedar fence. Perfect for entertaining, the open-concept family room, kitchen and breakfast area. Includes a fireplace with new decorative glass mosaic tile and surround sound wiring. The kitchen has been beautifully remodeled - new appliances, quartz countertops and a mosaic backsplash, both imported from Italy. Downstairs has new hand-carved engineered hardwood floors. Downstairs bathroom updates include Carrara marble countertops. Upstairs guest bath has new flooring, toilet and toilet shutoff valves. The owner's suite includes a sitting area, huge walk-in closet, bathroom with new flooring. Home freshly painted. New brushed nickel door handles. New water heater (2018), roof (2020), and upstairs HVAC unit (2019). Walk to the pool.
Location
State TX
County Collin
Community Community Pool, Curbs, Sidewalks
Direction From the Dallas North Tollway, exit to Spring Creek Parkway. Turn left onto W Spring Creek Pkwy. Turn right on Preston Meadow. Turn left on Stromboli. House will be on the left.
Rooms
Dining Room 2
Interior
Interior Features Cable TV Available, Decorative Lighting, Eat-in Kitchen, Granite Counters, High Speed Internet Available, Pantry, Sound System Wiring, Walk-In Closet(s)
Heating Central, Natural Gas
Cooling Central Air
Flooring Carpet, Hardwood, Linoleum, Tile
Fireplaces Number 1
Fireplaces Type Decorative, Family Room, Gas Logs
Appliance Dishwasher, Disposal
Heat Source Central, Natural Gas
Laundry Electric Dryer Hookup, Gas Dryer Hookup, Utility Room, Full Size W/D Area, Washer Hookup
Exterior
Exterior Feature Covered Patio/Porch, Private Yard
Garage Spaces 2.0
Fence Back Yard, Privacy, Wood
Community Features Community Pool, Curbs, Sidewalks
Utilities Available Cable Available, City Sewer, City Water, Curbs, Electricity Connected, Individual Gas Meter, Individual Water Meter, Sidewalk
Roof Type Composition
Total Parking Spaces 2
Garage Yes
Building
Lot Description Few Trees, Interior Lot, Landscaped, Subdivision
Story Two
Foundation Slab
Level or Stories Two
Structure Type Brick
Schools
Elementary Schools Daffron
Middle Schools Robinson
High Schools Jasper
School District Plano Isd
Others
Restrictions Unknown Encumbrance(s)
Ownership See Tax Record
Acceptable Financing Cash, Conventional
Listing Terms Cash, Conventional
Financing Conventional
Read Less
Want to know what your home might be worth? Contact us for a FREE valuation!

Our team is ready to help you sell your home for the highest possible price ASAP

©2025 North Texas Real Estate Information Systems.
Bought with Paul Gowan • Vickies Real Estate Group, Inc

