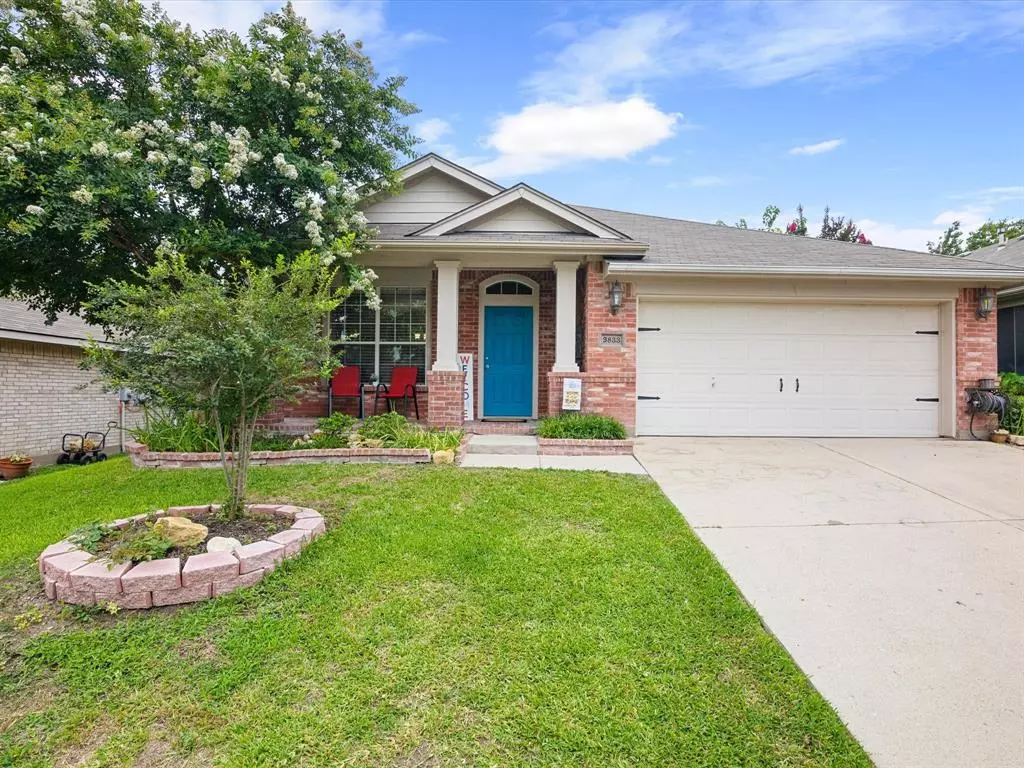$309,900
For more information regarding the value of a property, please contact us for a free consultation.
9833 Rimstone Drive Fort Worth, TX 76108
3 Beds
2 Baths
2,102 SqFt
Key Details
Property Type Single Family Home
Sub Type Single Family Residence
Listing Status Sold
Purchase Type For Sale
Square Footage 2,102 sqft
Price per Sqft $147
Subdivision Willow Wood Add
MLS Listing ID 20644236
Sold Date 08/19/24
Style Traditional
Bedrooms 3
Full Baths 2
HOA Fees $18/ann
HOA Y/N Mandatory
Year Built 2003
Annual Tax Amount $5,658
Lot Size 6,316 Sqft
Acres 0.145
Property Description
CHECK OUT THE 3D MATTERPORT TOUR! Welcome to this stunning David Weekley home boasting 3 bedrooms, 2 full baths, 2 living rooms, 2 dining areas & open office. Featuring vaulted ceilings, newer LVP floors throughout & no carpet, providing a modern & low-maintenance lifestyle.
As you enter, you'll be greeted by the front living & dining areas, perfect for hosting guests. The back family room offers a cozy brick fireplace & an open-concept kitchen with a large island, a new stainless steel oven & a bright breakfast area. The split floorplan provides privacy, with 2 secondary bedrooms & an open office space situated between them. The primary bedroom is a serene retreat, featuring ample natural light & a spacious ensuite bath with a garden tub, separate shower & walk-in closet. A separate laundry room leads to the 2-car garage. Step outside to the large covered back porch, an ideal spot for relaxing. This home is conveniently located close to highway access, shopping & restaurants.
Location
State TX
County Tarrant
Community Perimeter Fencing
Direction From I-30, exit Chapel Creek, right on Westpoint, left on Academy, right on Alemeda, left on Sterling Hill, left on Bay Laurel, right on Rimstone.
Rooms
Dining Room 2
Interior
Interior Features Cable TV Available, Eat-in Kitchen, High Speed Internet Available, Kitchen Island, Open Floorplan, Pantry, Vaulted Ceiling(s), Walk-In Closet(s)
Heating Central, Natural Gas
Cooling Central Air, Electric
Flooring Ceramic Tile, Laminate
Fireplaces Number 1
Fireplaces Type Brick, Gas Logs, Gas Starter, Living Room
Appliance Dishwasher, Disposal, Electric Range, Microwave
Heat Source Central, Natural Gas
Laundry Electric Dryer Hookup, Utility Room, Full Size W/D Area, Washer Hookup
Exterior
Exterior Feature Covered Patio/Porch, Rain Gutters
Garage Spaces 2.0
Fence Wood
Community Features Perimeter Fencing
Utilities Available Cable Available, City Sewer, City Water, Individual Gas Meter, Individual Water Meter, Natural Gas Available, Phone Available, Sidewalk
Roof Type Composition
Total Parking Spaces 2
Garage Yes
Building
Lot Description Few Trees, Interior Lot, Landscaped, Subdivision
Story One
Foundation Slab
Level or Stories One
Structure Type Brick
Schools
Elementary Schools Bluehaze
Middle Schools Brewer
High Schools Brewer
School District White Settlement Isd
Others
Ownership Brenda Lyons
Acceptable Financing Cash, Conventional, FHA, VA Loan
Listing Terms Cash, Conventional, FHA, VA Loan
Financing Conventional
Special Listing Condition Survey Available
Read Less
Want to know what your home might be worth? Contact us for a FREE valuation!

Our team is ready to help you sell your home for the highest possible price ASAP

©2025 North Texas Real Estate Information Systems.
Bought with Kimberly Sawyer • Ziglar Realty





