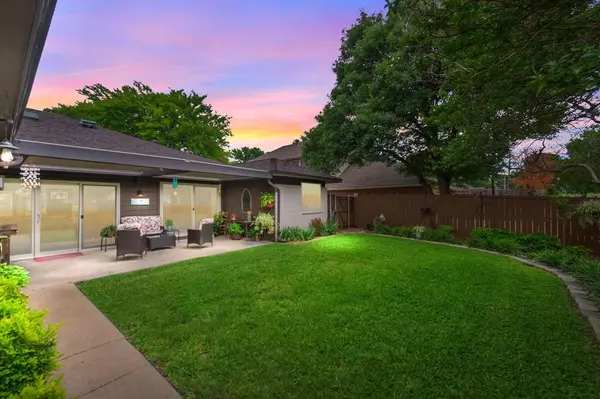$559,000
For more information regarding the value of a property, please contact us for a free consultation.
12111 Cross Creek Drive Dallas, TX 75243
4 Beds
3 Baths
2,488 SqFt
Key Details
Property Type Single Family Home
Sub Type Single Family Residence
Listing Status Sold
Purchase Type For Sale
Square Footage 2,488 sqft
Price per Sqft $224
Subdivision Country Forest Ph 02
MLS Listing ID 20603941
Sold Date 06/10/24
Style Traditional
Bedrooms 4
Full Baths 3
HOA Y/N None
Year Built 1979
Annual Tax Amount $9,163
Lot Size 9,016 Sqft
Acres 0.207
Property Description
Tranquility! Welcome to this move-in-ready ranch home nestled among mature trees and lush landscaping in this well-established neighborhood. Walk into a stunning open floorplan with soaring ceilings and floor-to-ceiling windows that invite in the natural light. Hardwood floors flow throughout main living areas leading to a back patio covered by an adjustable powered louvered roof, perfect for entertaining. Modern tile fireplace with gas logs. Kitchen features granite countertops, tile backsplash & white cabinets. Bathrooms showcase granite countertops, with the primary featuring a luxurious soaker tub & walk-in shower. Spacious walk-in closets in all bedrooms for maximum storage. Energy-efficient upgrades include windows, sliding doors, attic insulation, and glass skylights. HVAC replaced 2018, roof replaced 2019. 2024- Interior freshly painted, Plumbing inspected & drainpipes flushed. Electrical inspection & a rejuvenation on breaker box completed. See document section.
Location
State TX
County Dallas
Community Curbs
Direction From 635, exit Abrams Rd heading North, First right onto Chimney Hill Ln, Right turn onto Cross Creek Dr, House is on right side of street.
Rooms
Dining Room 2
Interior
Interior Features Built-in Features, Cable TV Available, Decorative Lighting, Double Vanity, Eat-in Kitchen, Granite Counters, High Speed Internet Available, Open Floorplan, Pantry, Smart Home System, Vaulted Ceiling(s), Walk-In Closet(s), Wet Bar
Heating Central, Fireplace(s), Natural Gas
Cooling Attic Fan, Ceiling Fan(s), Central Air, Electric, Roof Turbine(s)
Flooring Carpet, Ceramic Tile, Hardwood
Fireplaces Number 1
Fireplaces Type Gas Logs, Living Room
Appliance Dishwasher, Disposal, Electric Cooktop, Electric Oven, Electric Range, Gas Water Heater, Double Oven
Heat Source Central, Fireplace(s), Natural Gas
Laundry Electric Dryer Hookup, Gas Dryer Hookup, Utility Room, Full Size W/D Area, Washer Hookup
Exterior
Exterior Feature Covered Patio/Porch, Garden(s), Rain Gutters, Lighting
Garage Spaces 2.0
Fence Back Yard, Wood
Community Features Curbs
Utilities Available All Weather Road, Alley, Cable Available, City Sewer, City Water, Concrete, Curbs, Electricity Connected, Individual Gas Meter, Individual Water Meter, Natural Gas Available, Phone Available, Sidewalk
Roof Type Composition
Total Parking Spaces 2
Garage Yes
Building
Lot Description Interior Lot, Landscaped, Many Trees, Sprinkler System, Subdivision
Story One
Foundation Slab
Level or Stories One
Structure Type Brick
Schools
Elementary Schools Aikin
High Schools Lake Highlands
School District Richardson Isd
Others
Ownership see agent
Acceptable Financing Cash, Conventional, FHA, VA Loan
Listing Terms Cash, Conventional, FHA, VA Loan
Financing Conventional
Read Less
Want to know what your home might be worth? Contact us for a FREE valuation!

Our team is ready to help you sell your home for the highest possible price ASAP

©2025 North Texas Real Estate Information Systems.
Bought with Timothy McEuen • Monument Realty





