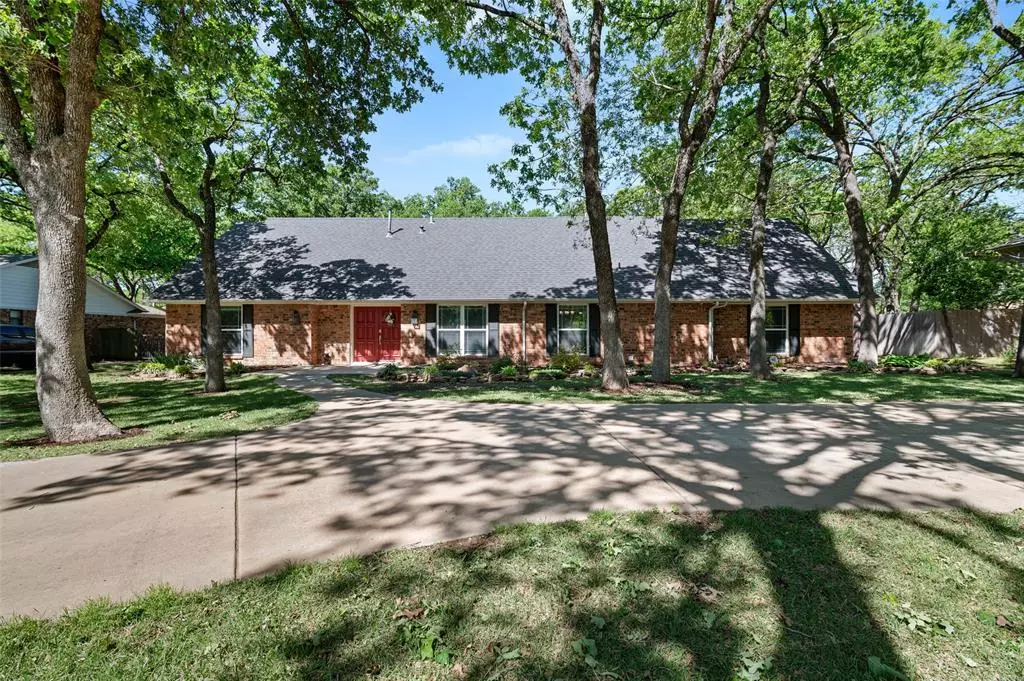$715,000
For more information regarding the value of a property, please contact us for a free consultation.
3110 Santa Monica Drive Denton, TX 76205
4 Beds
3 Baths
3,252 SqFt
Key Details
Property Type Single Family Home
Sub Type Single Family Residence
Listing Status Sold
Purchase Type For Sale
Square Footage 3,252 sqft
Price per Sqft $219
Subdivision Montecito Add
MLS Listing ID 20576566
Sold Date 08/23/24
Style Ranch
Bedrooms 4
Full Baths 3
HOA Y/N None
Year Built 1978
Annual Tax Amount $8,590
Lot Size 0.717 Acres
Acres 0.717
Property Description
PRICE ADJUSTMENT!! Beautifully renovated 4-3-2+ in Denton's highly desired Montecito neighborhood! Sitting on almost an acre with mature trees, this east facing home features an open floor plan two oversized bedrooms upstairs, with the primary suite and a secondary primary suite (or game room) on the first level. The primary suite includes a bonus room that can be used as an office, nursery, music room, home gym, etc. Upstairs also feature study area with built in shelves and desk area. Updated flooring throughout, custom cabinetry in kitchen and bathrooms, newer HVAC, windows, appliances, and more. All the heavy lifting is done so its next owner can add the fun touches to make it their own! Backyard amenities include RV parking, rear facing oversized garage, extended flagstone patio, additional storage, and plenty of room to play! Enjoy the peace and privacy of Montecito while also being close to restaurants, shopping, 2499, & I-35. Come check out this home today!
Location
State TX
County Denton
Direction From I-35 in Denton, take Lillian Miller Pkwy west to Teasley (2181) and turn right. Go Left at Hobson then left on Santa Monica at Eureka Park. Home is on the right with a sign in the yard.
Rooms
Dining Room 2
Interior
Interior Features Cable TV Available, Granite Counters, High Speed Internet Available, Kitchen Island, Open Floorplan, Walk-In Closet(s)
Heating Central
Cooling Ceiling Fan(s), Central Air
Flooring Carpet, Ceramic Tile, Wood
Fireplaces Number 1
Fireplaces Type See Remarks
Appliance Dishwasher, Disposal, Gas Cooktop, Double Oven
Heat Source Central
Laundry Full Size W/D Area
Exterior
Exterior Feature Rain Gutters, RV/Boat Parking
Garage Spaces 2.0
Carport Spaces 2
Utilities Available Asphalt, Cable Available, City Sewer, City Water, Concrete, Curbs, Electricity Connected, Individual Gas Meter
Roof Type Composition,Shingle
Total Parking Spaces 4
Garage Yes
Building
Lot Description Landscaped, Lrg. Backyard Grass, Many Trees, Sprinkler System
Story Two
Foundation Slab
Level or Stories Two
Structure Type Brick
Schools
Elementary Schools Houston
Middle Schools Mcmath
High Schools Denton
School District Denton Isd
Others
Restrictions Deed
Ownership See Tax Records
Acceptable Financing Cash, Conventional, FHA, VA Loan
Listing Terms Cash, Conventional, FHA, VA Loan
Financing Cash
Read Less
Want to know what your home might be worth? Contact us for a FREE valuation!

Our team is ready to help you sell your home for the highest possible price ASAP

©2025 North Texas Real Estate Information Systems.
Bought with Niki Barnes • KELLER WILLIAMS REALTY

