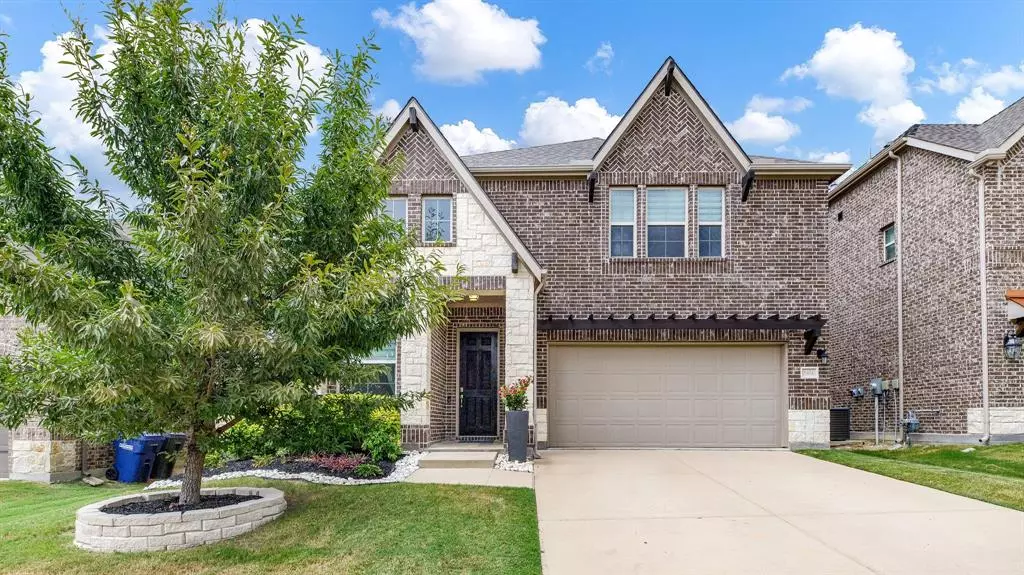$650,000
For more information regarding the value of a property, please contact us for a free consultation.
11404 Beckton Street Mckinney, TX 75071
4 Beds
3 Baths
3,022 SqFt
Key Details
Property Type Single Family Home
Sub Type Single Family Residence
Listing Status Sold
Purchase Type For Sale
Square Footage 3,022 sqft
Price per Sqft $215
Subdivision Prestwyck
MLS Listing ID 20651590
Sold Date 08/19/24
Style Traditional
Bedrooms 4
Full Baths 3
HOA Fees $57/ann
HOA Y/N Mandatory
Year Built 2018
Annual Tax Amount $9,248
Lot Size 5,488 Sqft
Acres 0.126
Property Description
Welcome to your dream home in Prosper ISD! This stunning home features 4 beds, 3 baths, a study, loft, media room, mudroom, and pet space. The luxurious master suite and a second bedroom are on the first floor, with an ensuite bathroom and large walk-in closet. The family room boasts soaring two-story ceilings, creating a spacious atmosphere. The open-concept design includes hardwood floors and Venetian blinds, seamlessly connecting the family room, kitchen, and dining area. Enjoy cozy evenings by the marble tile fireplace with a gas starter. The kitchen has upgraded granite countertops, stainless steel appliances, a walk-in pantry, and ample cabinet space. Outside, the travertine stone patio and covered pergola are perfect for gatherings. Prestwyck offers amenities like a park, pool, walking trails, splash pad, and sports court. The community has an on-site Prosper ISD elementary school and is close to other schools,tollways,dining, and entertainment. Don’t miss this exceptional home!
Location
State TX
County Collin
Direction Travel North on the Dallas North Tollway and Turn right onto Hwy 380. Continue East on 380 past Coit Rd. Turn right on Prestwick Hollow Dr and then turn Left on Jessie Ln. Model is on Right
Rooms
Dining Room 1
Interior
Interior Features Cable TV Available, High Speed Internet Available
Heating Central, Natural Gas
Cooling Central Air, Electric
Flooring Carpet, Ceramic Tile, Wood
Fireplaces Number 1
Fireplaces Type Gas Starter
Appliance Dishwasher, Disposal, Electric Oven, Gas Cooktop, Microwave
Heat Source Central, Natural Gas
Exterior
Exterior Feature Covered Patio/Porch
Garage Spaces 2.0
Fence Wood
Utilities Available City Sewer, City Water, Concrete, Curbs
Roof Type Composition
Total Parking Spaces 2
Garage Yes
Building
Lot Description Few Trees, Interior Lot, Sprinkler System, Subdivision
Story Two
Foundation Slab
Level or Stories Two
Structure Type Brick,Rock/Stone
Schools
Elementary Schools Jim And Betty Hughes
Middle Schools Lorene Rogers
High Schools Rock Hill
School District Prosper Isd
Others
Ownership Brandt Howell, Lauren Howell
Acceptable Financing Cash, Conventional, FHA, VA Loan
Listing Terms Cash, Conventional, FHA, VA Loan
Financing Conventional
Read Less
Want to know what your home might be worth? Contact us for a FREE valuation!

Our team is ready to help you sell your home for the highest possible price ASAP

©2024 North Texas Real Estate Information Systems.
Bought with Srinivas Chidurala • Citiwide Alliance Realty


