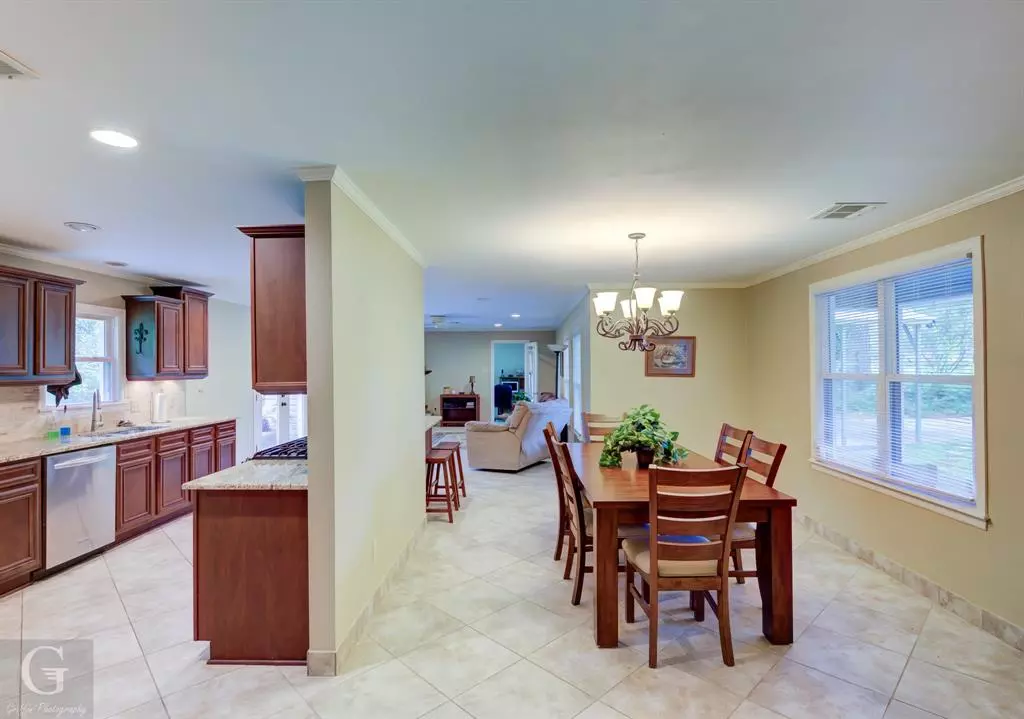$210,000
For more information regarding the value of a property, please contact us for a free consultation.
3143 Green Terrace Road Shreveport, LA 71118
3 Beds
2 Baths
1,939 SqFt
Key Details
Property Type Single Family Home
Sub Type Single Family Residence
Listing Status Sold
Purchase Type For Sale
Square Footage 1,939 sqft
Price per Sqft $103
Subdivision Dean Terrace
MLS Listing ID 20592333
Sold Date 08/16/24
Style Ranch
Bedrooms 3
Full Baths 2
HOA Y/N None
Year Built 1951
Annual Tax Amount $2,230
Lot Size 1.000 Acres
Acres 1.0
Property Description
Price Improved! This 3-bed, 2-bath home in Dean Terrace Subd features a 2-car carport & sits on an acre of land. The open-concept layout includes a large dining area, a remodeled kitchen with new cabinets, ceramic tile flooring, updated lighting, granite countertops & stainless steel appliances. The spacious living room has a wood-burning fireplace, French doors to the deck, & expansive yard views. Bonus versatile space perfect for a den, office, or workout area. The Primary Bed offers a sitting area, large closet, & tub-shower combo in the en-suite. Two additional bedrooms share a second full bath. Separate Utility Room for Washer, Dryer. The New Roof is approved & to be placed before closing. The fully fenced backyard & wood deck are ideal for entertaining or relaxing. Enjoy a country living feel with easy access to shopping, dining, healthcare, schools, & entertainment near Mansfield Rd, I-49, I-20, & 3132.
Location
State LA
County Caddo
Direction Follow GPS. E Bert Kouns Industrial Loop. Turn right to merge onto LA-3132 W towards I-49. Continue for 5.2 mi, then use the middle lane to take exit 3 for Walker Rd. Turn left onto Walker Rd & follow for 1.6 mi. Turn right onto Green Terrace Rd; destination is on the left.
Rooms
Dining Room 1
Interior
Interior Features Built-in Features, Cable TV Available, Decorative Lighting, Dry Bar, Flat Screen Wiring, Granite Counters, High Speed Internet Available, Walk-In Closet(s)
Heating Central
Cooling Ceiling Fan(s), Central Air
Flooring Carpet, Ceramic Tile, Parquet
Fireplaces Number 1
Fireplaces Type Brick, Living Room, Wood Burning
Appliance Built-in Gas Range, Built-in Refrigerator, Dishwasher, Gas Water Heater, Microwave, Refrigerator
Heat Source Central
Laundry Utility Room, Full Size W/D Area
Exterior
Exterior Feature Covered Patio/Porch, Lighting
Carport Spaces 2
Fence Back Yard, Fenced, Wire
Utilities Available Asphalt, City Sewer, City Water, Individual Gas Meter, Individual Water Meter
Roof Type Composition
Total Parking Spaces 2
Garage No
Building
Lot Description Acreage, Cleared, Oak, Pine
Story One
Foundation Slab
Level or Stories One
Structure Type Concrete,Frame,Siding
Schools
Elementary Schools Caddo Isd Schools
High Schools Caddo Isd Schools
School District Caddo Psb
Others
Ownership Powell
Acceptable Financing 1031 Exchange, Cash, Contract, Conventional, FHA, Fixed, USDA Loan, VA Loan, Other
Listing Terms 1031 Exchange, Cash, Contract, Conventional, FHA, Fixed, USDA Loan, VA Loan, Other
Financing FHA
Read Less
Want to know what your home might be worth? Contact us for a FREE valuation!

Our team is ready to help you sell your home for the highest possible price ASAP

©2024 North Texas Real Estate Information Systems.
Bought with Latonya Marshall • Mahoney Elite Realty, LLC


