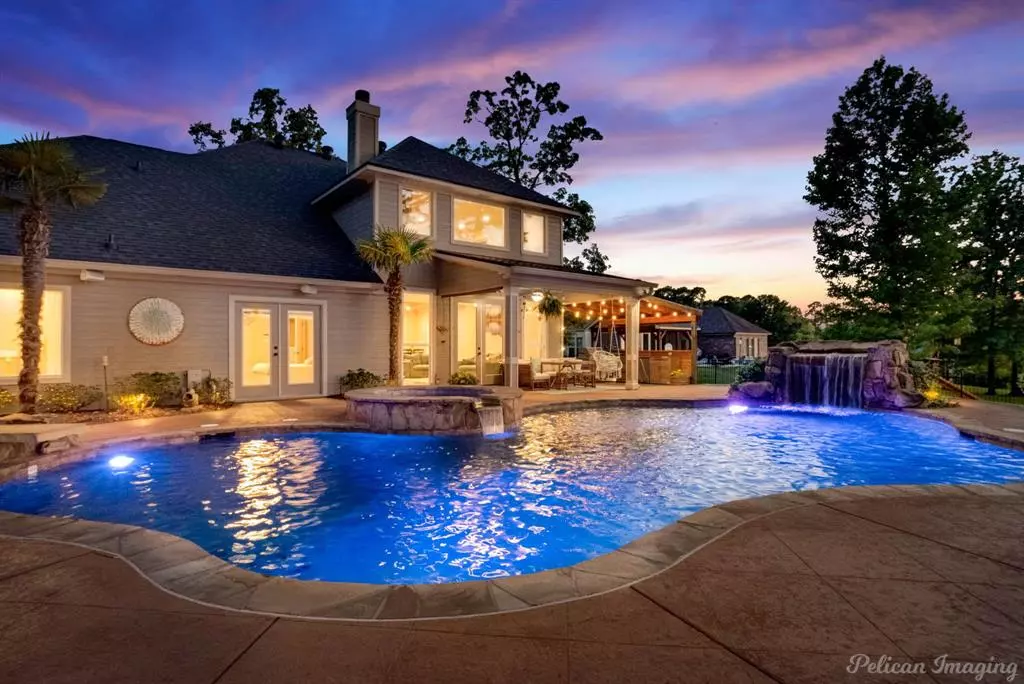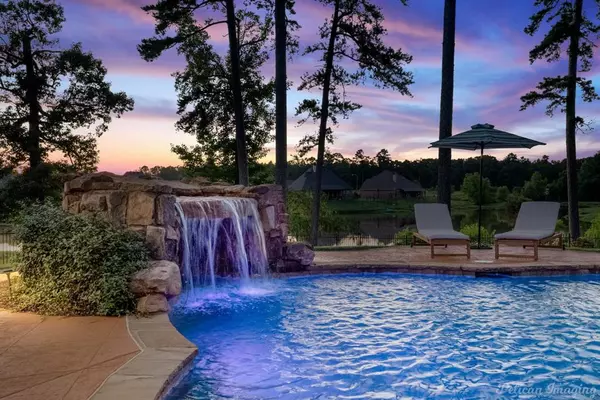$660,000
For more information regarding the value of a property, please contact us for a free consultation.
140 Mayo Road Shreveport, LA 71106
4 Beds
3 Baths
2,854 SqFt
Key Details
Property Type Single Family Home
Sub Type Single Family Residence
Listing Status Sold
Purchase Type For Sale
Square Footage 2,854 sqft
Price per Sqft $231
Subdivision Oak Bend Sub
MLS Listing ID 20664271
Sold Date 08/16/24
Style Craftsman
Bedrooms 4
Full Baths 3
HOA Y/N None
Year Built 2005
Annual Tax Amount $5,340
Lot Size 2.000 Acres
Acres 2.0
Property Description
Experience comfort & convenience in this exceptional water front home on 2 acres, just outside the city limits. This property features a powerful 25,000 kw, full home generator, ensuring you are never without power. The newly installed outdoor kitchen & living area includes a pergola, deck with custom drawers, built ins, perfect for entertaining. Dive into the upgraded pool, hot tub, grotto with seating, lighting, waterfall, a smart panel for remote control via your phone, an energy-efficient speed pump, new filters, & a salt cell, all under warranty. The kitchen showcases newly painted cabinets, an island, new microwave & refrigerator. The home includes new carpet, refinished concrete floors & professionally cleaned AC ducts. Security is top-notch with a new entry gate panel, camera, & Ring outdoor security camera. Enjoy the immersive sound of Dolby Atmos speakers in the living room, primary bath & pool area. Fully fenced property, equipped with sprinklers, ensuring a lush landscape.
Location
State LA
County Caddo
Direction Google Maps.
Rooms
Dining Room 1
Interior
Interior Features Built-in Features, Cable TV Available, Cathedral Ceiling(s), Decorative Lighting, Flat Screen Wiring, Kitchen Island, Loft, Open Floorplan, Pantry, Sound System Wiring, Walk-In Closet(s)
Heating Central, Fireplace(s)
Cooling Ceiling Fan(s), Central Air, Electric
Flooring Carpet, Ceramic Tile, Concrete
Fireplaces Number 1
Fireplaces Type Living Room
Equipment Generator, Irrigation Equipment, List Available
Appliance Built-in Gas Range, Dishwasher, Disposal, Gas Range, Microwave, Plumbed For Gas in Kitchen, Refrigerator, Warming Drawer
Heat Source Central, Fireplace(s)
Laundry Electric Dryer Hookup, Utility Room, Full Size W/D Area, Washer Hookup
Exterior
Exterior Feature Attached Grill, Awning(s), Covered Patio/Porch, Rain Gutters, Lighting, Outdoor Grill, Outdoor Kitchen, Outdoor Living Center, Private Entrance
Garage Spaces 2.0
Fence Back Yard, Fenced, Front Yard, Full, Gate, Privacy, Security, Wrought Iron
Pool Heated, In Ground, Outdoor Pool, Pool/Spa Combo, Private, Salt Water, Water Feature, Waterfall
Utilities Available Cable Available, Electricity Available, Electricity Connected, Individual Gas Meter, Outside City Limits, Private Road, Private Sewer, Private Water
Waterfront Description Lake Front
Roof Type Composition
Total Parking Spaces 2
Garage Yes
Private Pool 1
Building
Lot Description Acreage, Few Trees, Interior Lot, Landscaped, Lrg. Backyard Grass, Sprinkler System, Water/Lake View, Waterfront
Story Two
Foundation Slab
Level or Stories Two
Structure Type Brick,Siding
Schools
School District Caddo Psb
Others
Ownership Owner
Acceptable Financing Cash, Conventional, VA Loan
Listing Terms Cash, Conventional, VA Loan
Financing Conventional
Special Listing Condition Aerial Photo
Read Less
Want to know what your home might be worth? Contact us for a FREE valuation!

Our team is ready to help you sell your home for the highest possible price ASAP

©2025 North Texas Real Estate Information Systems.
Bought with Sarah McCoy • Diamond Realty & Associates





