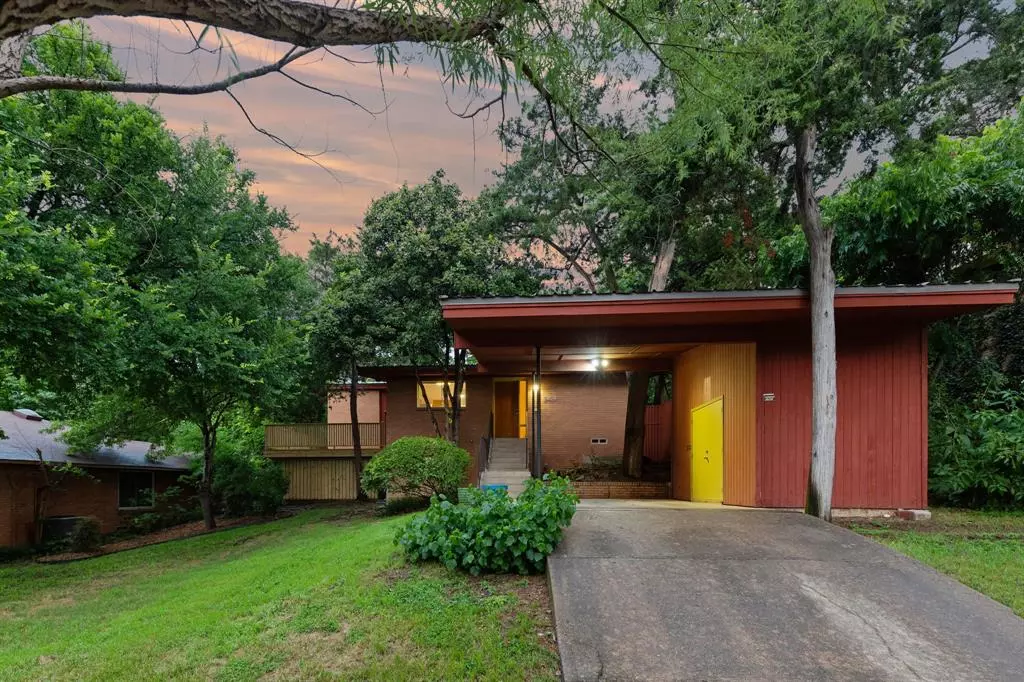$475,000
For more information regarding the value of a property, please contact us for a free consultation.
3454 S Franklin Street Dallas, TX 75233
3 Beds
2 Baths
1,851 SqFt
Key Details
Property Type Single Family Home
Sub Type Single Family Residence
Listing Status Sold
Purchase Type For Sale
Square Footage 1,851 sqft
Price per Sqft $256
Subdivision Kiestwood Estates
MLS Listing ID 20636750
Sold Date 08/12/24
Style Mid-Century Modern
Bedrooms 3
Full Baths 2
HOA Y/N None
Year Built 1958
Lot Size 10,018 Sqft
Acres 0.23
Lot Dimensions 79x140, 72x129
Property Description
This is a rare opportunity to own an INCREDIBLE Mid-Century Modern home designed by Arch B Swank, with a copy of the original plans! (which transfer with sale). Perched on the side of a hill, this stylish home is one of the jewels of all the MCM homes in Kiestwood Estates. An open floor plan gives private views of a side porch and newly rebuilt deck, perfect for parties or just relaxing, and a lower partial basement that has central AC and is flexible as an office or studio, adding an additional appx 187 sqft of living space. Vaulted ceilings give way to beautiful natural light, which bathes this home lovingly. The kitchen features a classic restored Wedgewood gas range, fun Antigo style flooring, SS island transfers as well as the fridge. Impact resistant metal roof, HVAC 2018, deck rebuilt 2024, new flooring in all bedrooms, freshly painted interior 2024. Lots of additional storage in the enclosed area next to the carport, with additional pad parking in the rear.
Location
State TX
County Dallas
Community Curbs, Greenbelt, Jogging Path/Bike Path
Direction From Kiest Park, head South on Hampton, West on Kiest, South on Franklin. Pass one stop sign, house will be on the left.
Rooms
Dining Room 1
Interior
Interior Features Decorative Lighting, High Speed Internet Available, Kitchen Island, Open Floorplan, Vaulted Ceiling(s)
Heating Central, Natural Gas
Cooling Central Air, Electric
Flooring Ceramic Tile, Laminate, Other
Appliance Dishwasher, Disposal, Gas Range, Gas Water Heater, Refrigerator, Vented Exhaust Fan
Heat Source Central, Natural Gas
Laundry Electric Dryer Hookup, In Hall, Washer Hookup
Exterior
Exterior Feature Garden(s), Rain Gutters, Storage
Carport Spaces 1
Fence Back Yard, Wood
Community Features Curbs, Greenbelt, Jogging Path/Bike Path
Utilities Available Alley, Cable Available, City Sewer, City Water, Concrete, Curbs, Individual Gas Meter, Individual Water Meter, Natural Gas Available
Roof Type Metal
Total Parking Spaces 1
Garage No
Building
Lot Description Hilly, Interior Lot, Landscaped, Many Trees, Rock Outcropping, Sloped, Sprinkler System, Subdivision
Story One and One Half
Foundation Combination, Pillar/Post/Pier, Slab
Level or Stories One and One Half
Structure Type Brick,Wood
Schools
Elementary Schools Webster
Middle Schools Browne
High Schools Kimball
School District Dallas Isd
Others
Ownership See Agent
Acceptable Financing Cash, Conventional, FHA, VA Loan
Listing Terms Cash, Conventional, FHA, VA Loan
Financing Cash
Read Less
Want to know what your home might be worth? Contact us for a FREE valuation!

Our team is ready to help you sell your home for the highest possible price ASAP

©2024 North Texas Real Estate Information Systems.
Bought with Bart Thrasher • Dave Perry Miller Real Estate


