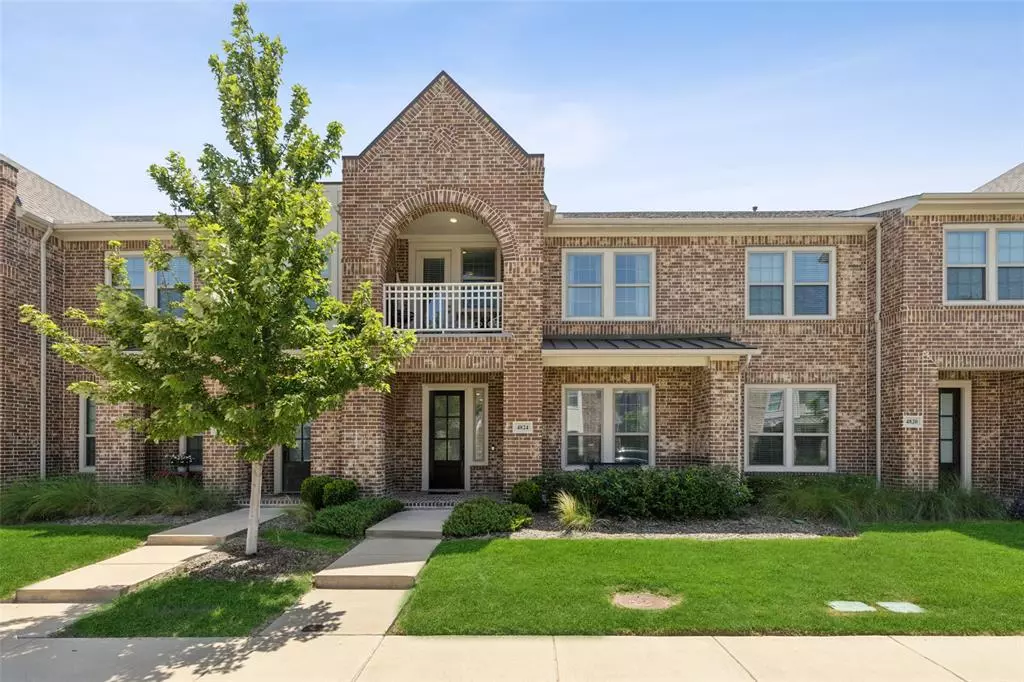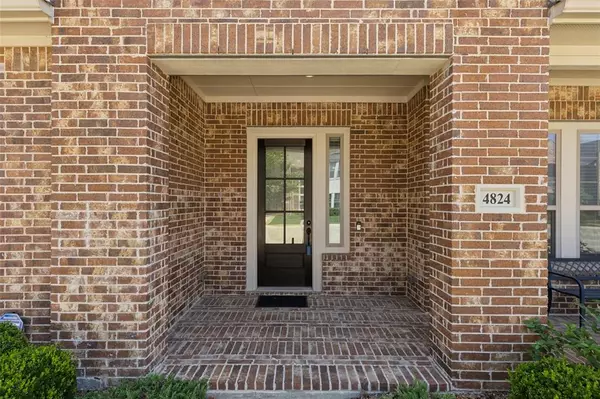$455,000
For more information regarding the value of a property, please contact us for a free consultation.
4824 Paddock Trail Carrollton, TX 75010
2 Beds
3 Baths
1,842 SqFt
Key Details
Property Type Single Family Home
Sub Type Single Family Residence
Listing Status Sold
Purchase Type For Sale
Square Footage 1,842 sqft
Price per Sqft $247
Subdivision The Reserve On Parke
MLS Listing ID 20661496
Sold Date 08/12/24
Style Contemporary/Modern
Bedrooms 2
Full Baths 2
Half Baths 1
HOA Fees $340/mo
HOA Y/N Mandatory
Year Built 2018
Annual Tax Amount $8,629
Lot Size 2,395 Sqft
Acres 0.055
Property Description
Nestled in a charming community, this stunning townhouse offers a blend of modern elegance & functional design. Boasting 2 bedrooms & 2.5 baths, the home spans two levels, showcasing a spacious & inviting atmosphere throughout. Upon entry, the expansive living room impresses with its soaring two-story ceiling & luxurious LVP flooring. Adjacent, the dining area seamlessly flows into the chef's kitchen, a culinary delight featuring crisp white cabinets, granite countertops, a gas cooktop & ample cabinetry for storage & preparation. Conveniently located on the main level is a large pantry or storage area & a half bath, adding to the home's practicality. Ascending to the second floor reveals two generously sized bedrooms, a conveniently placed laundry area & a versatile flex space perfect for additional living or a home office. The primary bedroom serves as a serene retreat, complete with an ensuite bath featuring dual sinks & a large walk-in shower, offering a spa-like experience at home.
Location
State TX
County Denton
Direction Head north on Dallas North Tollway N Dallas North Tollway Nb Take the exit toward Parker Rd Merge onto Dallas Pkwy Turn left onto W Parker Rd Turn left onto Silver Spur St Turn right onto Lasso Ln Turn left onto Paddock Trl
Rooms
Dining Room 1
Interior
Interior Features Flat Screen Wiring, Loft, Vaulted Ceiling(s)
Heating Central, Electric
Cooling Ceiling Fan(s), Central Air, Electric
Flooring Carpet, Tile, Wood
Appliance Built-in Gas Range, Dishwasher, Disposal, Electric Water Heater, Gas Oven, Gas Range, Microwave, Vented Exhaust Fan
Heat Source Central, Electric
Laundry Electric Dryer Hookup, Utility Room, Full Size W/D Area, Washer Hookup
Exterior
Garage Spaces 2.0
Utilities Available City Sewer, City Water
Roof Type Shingle
Total Parking Spaces 2
Garage Yes
Building
Story Two
Foundation Slab
Level or Stories Two
Structure Type Brick
Schools
Elementary Schools Indian Creek
Middle Schools Killian
High Schools Hebron
School District Lewisville Isd
Others
Ownership On File
Acceptable Financing Cash, Conventional, FHA, VA Loan
Listing Terms Cash, Conventional, FHA, VA Loan
Financing Conventional
Read Less
Want to know what your home might be worth? Contact us for a FREE valuation!

Our team is ready to help you sell your home for the highest possible price ASAP

©2025 North Texas Real Estate Information Systems.
Bought with Jeffrey Arron • Allie Beth Allman & Assoc.





