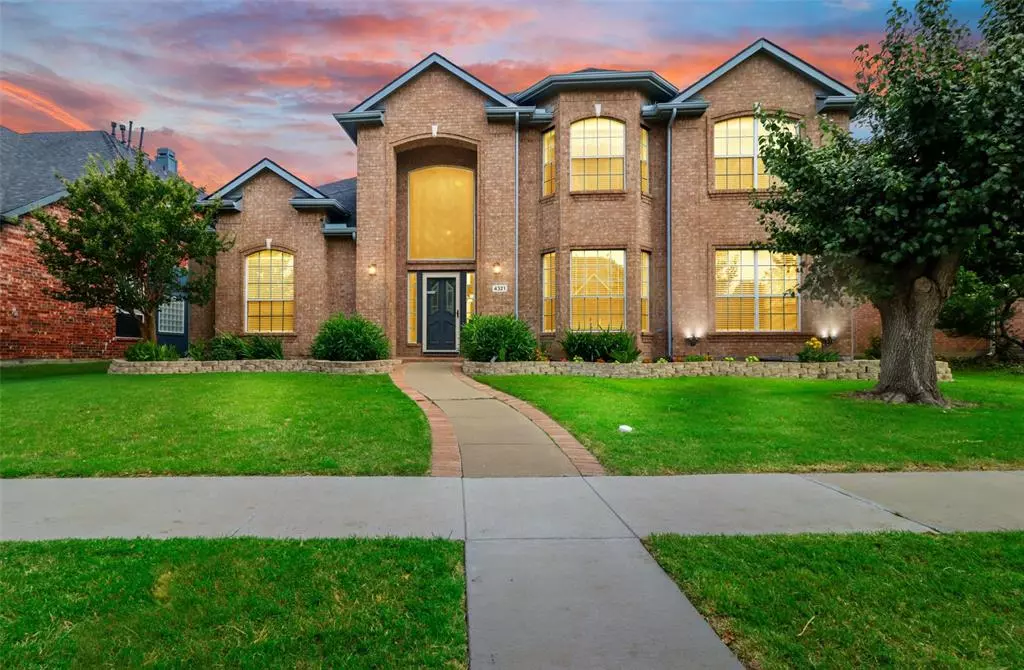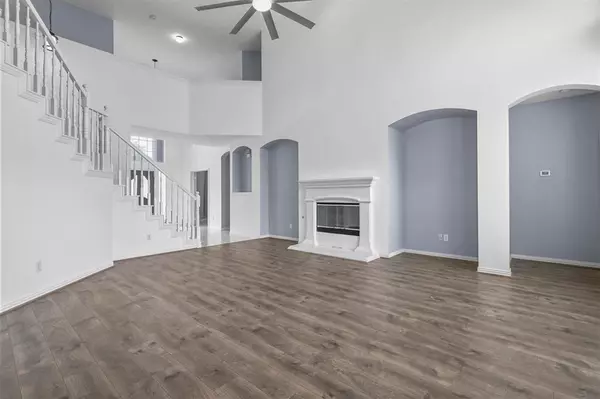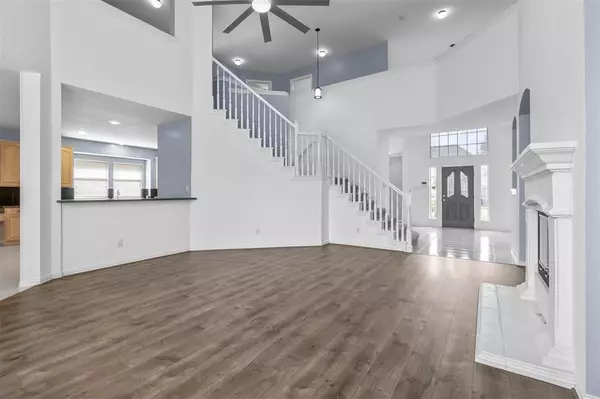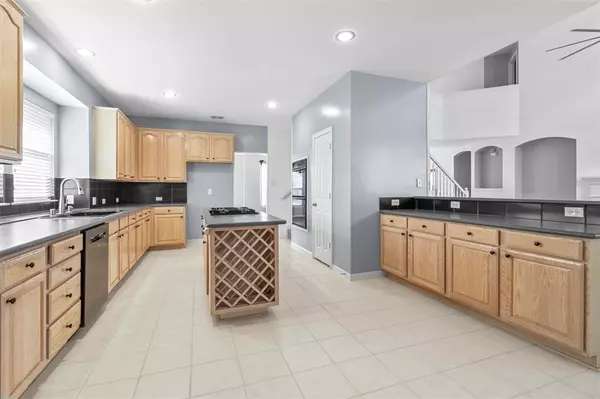$695,000
For more information regarding the value of a property, please contact us for a free consultation.
4321 Burnhill Drive Plano, TX 75024
5 Beds
4 Baths
3,840 SqFt
Key Details
Property Type Single Family Home
Sub Type Single Family Residence
Listing Status Sold
Purchase Type For Sale
Square Footage 3,840 sqft
Price per Sqft $180
Subdivision Stonehaven Place Ph Iv
MLS Listing ID 20642660
Sold Date 08/09/24
Style Traditional
Bedrooms 5
Full Baths 3
Half Baths 1
HOA Y/N None
Year Built 1999
Annual Tax Amount $9,251
Lot Size 7,405 Sqft
Acres 0.17
Property Description
This bright, beautiful, & spacious home offers an ideal blend of comfort & functionality. 5 generous sized bedrooms provide abundant space for family & guests. The expansive living room is perfect for entertaining, featuring high ceilings & a cozy gas fireplace. The kitchen boasts double ovens, a walk-in pantry, & enough cabinets & counter space to make any chef ecstatic. The front formals are perfect for hosting dinner parties & holiday gatherings with ample space for a large dining table. An additional downstairs room can be used as a sixth bedroom, home office, gym, or playroom, providing flexibility to suit your needs. Upstairs features an additional primary suite plus 3 more oversize bedrooms & an additional living or workspace. This home is situated in a desirable neighborhood with no HOA, a quick walk to Plano's amazing trails, & just minutes to Stonebriar, Legacy West, The Star, & Toyota + easy access to 121-SRT, DNT, & Hwy 75. HVAC units replaced 22 & 24, roof replaced 23.
Location
State TX
County Collin
Direction From Hedgcoxe, go north on Preston Meadow Dr. Turn right on Burnhill Dr. Property on left.
Rooms
Dining Room 2
Interior
Interior Features Cable TV Available, Decorative Lighting, High Speed Internet Available, In-Law Suite Floorplan, Kitchen Island, Pantry, Walk-In Closet(s), Second Primary Bedroom
Heating Central, Natural Gas
Cooling Ceiling Fan(s), Central Air, Electric
Flooring Carpet, Ceramic Tile, Luxury Vinyl Plank
Fireplaces Number 1
Fireplaces Type Gas, Gas Logs
Appliance Dishwasher, Disposal, Electric Oven, Gas Cooktop, Gas Water Heater, Double Oven, Plumbed For Gas in Kitchen
Heat Source Central, Natural Gas
Laundry Electric Dryer Hookup, Gas Dryer Hookup, Utility Room, Washer Hookup
Exterior
Garage Spaces 2.0
Fence Wood
Utilities Available Alley, City Sewer, City Water, Electricity Available, Individual Gas Meter, Natural Gas Available, Sidewalk, Underground Utilities
Roof Type Composition
Total Parking Spaces 2
Garage Yes
Building
Lot Description Interior Lot, Sprinkler System
Story Two
Foundation Slab
Level or Stories Two
Schools
Elementary Schools Wyatt
Middle Schools Rice
High Schools Jasper
School District Plano Isd
Others
Ownership Davis
Financing Conventional
Read Less
Want to know what your home might be worth? Contact us for a FREE valuation!

Our team is ready to help you sell your home for the highest possible price ASAP

©2025 North Texas Real Estate Information Systems.
Bought with Srinivas Chidurala • Citiwide Alliance Realty





