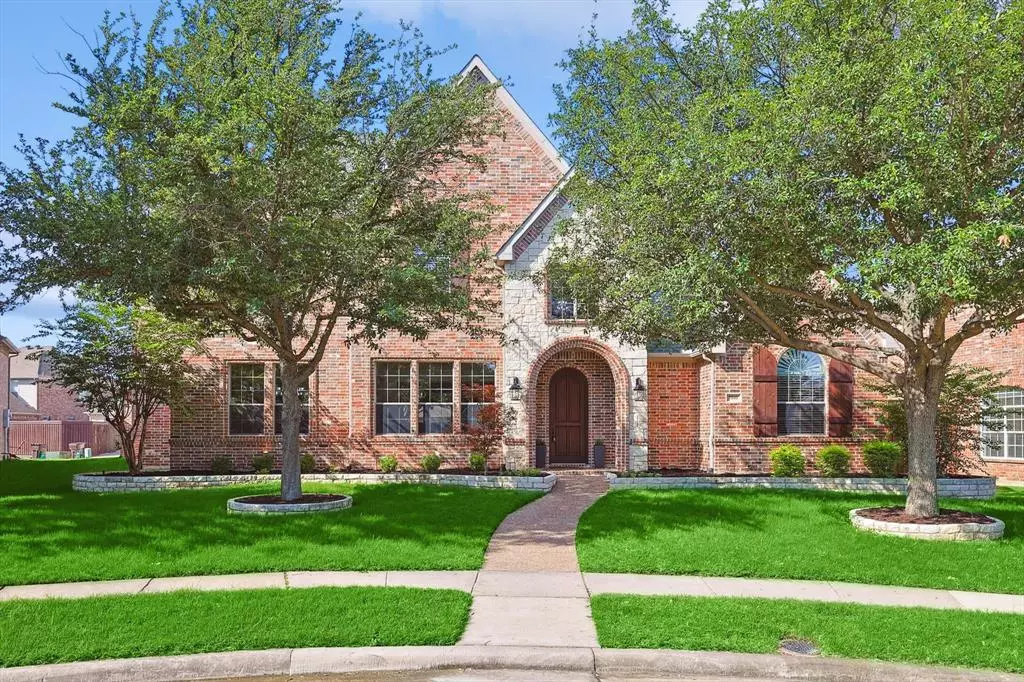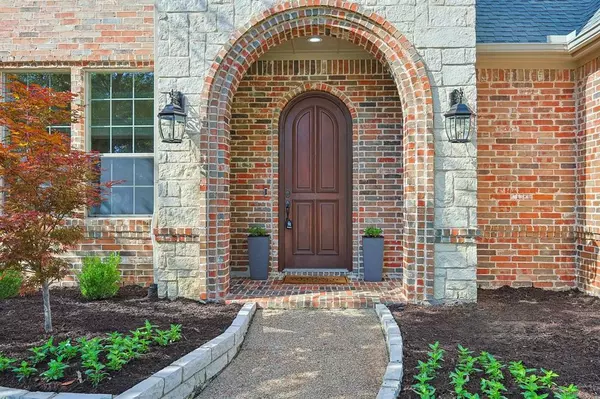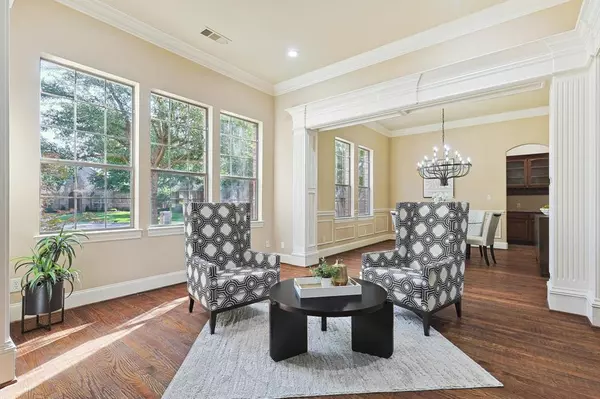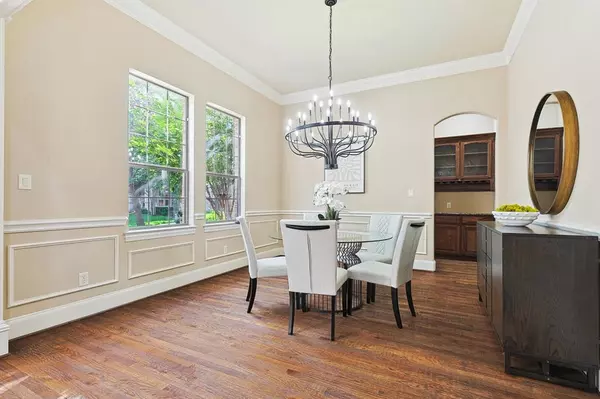$924,900
For more information regarding the value of a property, please contact us for a free consultation.
7040 Garden Laurel Court Plano, TX 75024
5 Beds
5 Baths
4,477 SqFt
Key Details
Property Type Single Family Home
Sub Type Single Family Residence
Listing Status Sold
Purchase Type For Sale
Square Footage 4,477 sqft
Price per Sqft $206
Subdivision Kings Ridge Add
MLS Listing ID 20626986
Sold Date 08/09/24
Style Traditional
Bedrooms 5
Full Baths 4
Half Baths 1
HOA Fees $79/ann
HOA Y/N Mandatory
Year Built 2003
Annual Tax Amount $13,545
Lot Size 10,280 Sqft
Acres 0.236
Property Description
Stunning! NORTH facing Oakley Custom Home on Cul-de-sac in sought after award winning Kings Ridge in NW Plano! This elegant 5BR home opens to an impressive entry w curved staircase plus wide open design with loads of natural light!. FULL 3 car garage! Private master retreat, guest bed with ensuite bath plus an additional study-flex room on the first floor. Fully furnished & equipped media room, 3 spacious secondary bedrooms plus game room upstairs. Large gourmet kitchen with eat-in island, SS commercial appliances: gas cooktop, refrigerator & double convection ovens, custom cabinetry open to the casual dining and spacious family room. Large laundry room w sink & washer-dryer. Updates include: HVAC, hot water heaters, hail resistant roof, Paint, designer lighting & new carpet. Almost .25 acre spacious pool sized lot setting with gorgeous landscape & custom outdoor storage building. This home is immaculate. Move-in ready!
Location
State TX
County Denton
Community Curbs, Jogging Path/Bike Path, Park, Sidewalks
Direction Dallas Tollway South, Exit Spring Creek-go Right, Left at Kings Manor, Right at Crystal Falls, Left at Shady Point, Right at Whisperfield, Left at Shadow Rock, Left onto Garden Laurel
Rooms
Dining Room 2
Interior
Interior Features Built-in Features, Cable TV Available, Chandelier, Double Vanity, Dry Bar, Granite Counters, High Speed Internet Available, Kitchen Island, Multiple Staircases, Natural Woodwork, Open Floorplan, Pantry, Tile Counters, Walk-In Closet(s)
Heating Central, Passive Solar
Cooling Ceiling Fan(s), Central Air, Electric
Flooring Carpet, Ceramic Tile, Hardwood
Fireplaces Number 1
Fireplaces Type Family Room, Gas Starter, Wood Burning
Equipment Home Theater
Appliance Built-in Gas Range, Dishwasher, Disposal, Electric Oven, Gas Cooktop, Microwave, Convection Oven, Double Oven, Refrigerator
Heat Source Central, Passive Solar
Laundry Electric Dryer Hookup, Utility Room, Full Size W/D Area, Washer Hookup
Exterior
Exterior Feature Covered Patio/Porch, Lighting
Garage Spaces 3.0
Fence Back Yard, Gate, Wood
Community Features Curbs, Jogging Path/Bike Path, Park, Sidewalks
Utilities Available All Weather Road, Alley, Cable Available, City Sewer, City Water, Concrete, Curbs, Electricity Connected, Individual Gas Meter, Individual Water Meter, Natural Gas Available, Phone Available, Sidewalk, Underground Utilities
Roof Type Composition
Total Parking Spaces 3
Garage Yes
Building
Lot Description Cul-De-Sac, Few Trees, Interior Lot, Lrg. Backyard Grass, Sprinkler System
Story Two
Foundation Slab
Level or Stories Two
Structure Type Brick
Schools
Elementary Schools Hicks
Middle Schools Arbor Creek
High Schools Hebron
School District Lewisville Isd
Others
Ownership See Tax
Acceptable Financing Cash, Conventional, FHA, VA Loan
Listing Terms Cash, Conventional, FHA, VA Loan
Financing Conventional
Special Listing Condition Survey Available
Read Less
Want to know what your home might be worth? Contact us for a FREE valuation!

Our team is ready to help you sell your home for the highest possible price ASAP

©2025 North Texas Real Estate Information Systems.
Bought with Lindsay Harrell • Fathom Realty





