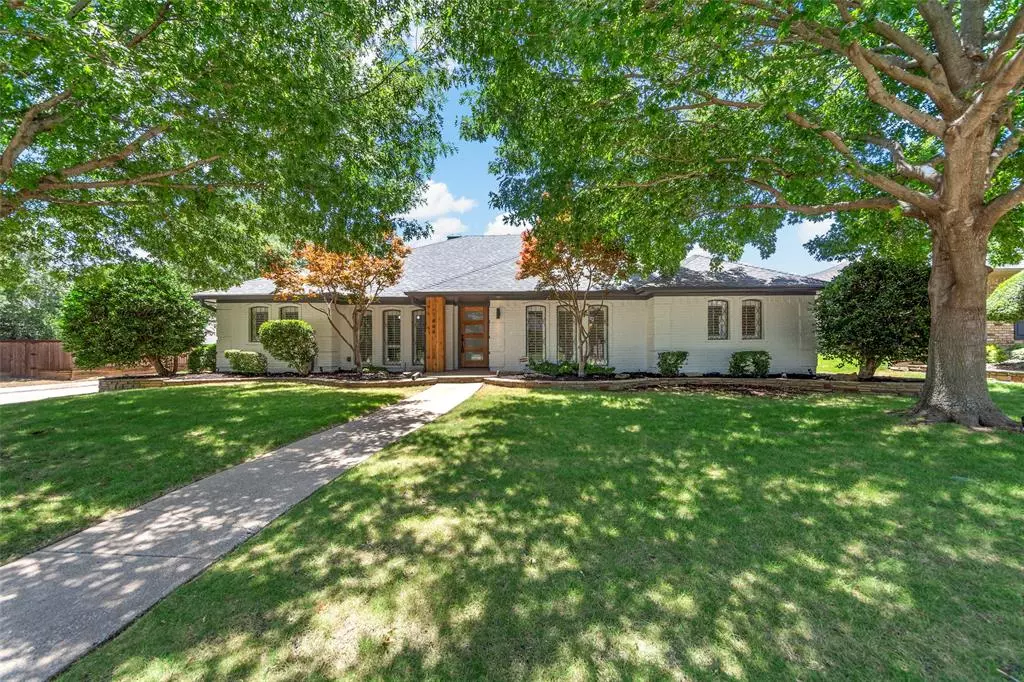$599,900
For more information regarding the value of a property, please contact us for a free consultation.
1444 BAFFIN BAY Drive Plano, TX 75075
3 Beds
3 Baths
2,523 SqFt
Key Details
Property Type Single Family Home
Sub Type Single Family Residence
Listing Status Sold
Purchase Type For Sale
Square Footage 2,523 sqft
Price per Sqft $237
Subdivision Briarmeade Ph Iii
MLS Listing ID 20633904
Sold Date 08/08/24
Style Traditional
Bedrooms 3
Full Baths 2
Half Baths 1
HOA Y/N None
Year Built 1981
Annual Tax Amount $6,842
Lot Size 9,583 Sqft
Acres 0.22
Property Description
Experience luxury, comfort, and style in this exquisite masterpiece located in the highly desirable Plano ISD area. This completely renovated single-story home on a corner lot offers mature trees & gorgeous landscaping. Brand new painted brick-trim complement a board-on-board 10-foot fence with metal poles enclosing a private backyard oasis featuring a pool, wood pergola with ceiling fan, and dog run. The 2-car garage offers extra storage space, plus a 46x110 inch additional bay area. Inside, enjoy a chef's dream kitchen with microwave-oven combo, new fixtures, tile, brand new cabinets, stainless steel appliances & spacious breakfast room. The luxurious living room features vaulted ceilings, exposed beams & a corner fireplace. The family room offers beautiful views overlooking the pool & patio. The primary retreat includes a soaking tub, walk-in shower, dual vanity & large closet. Two additional bedrooms add flexibility, including an office-dining area. Plantation shutters throughout.
Location
State TX
County Collin
Direction From US75 and Park, head west on Park, North on Country Place, east on Baffin Bay.
Rooms
Dining Room 1
Interior
Interior Features Built-in Wine Cooler, Cable TV Available, Decorative Lighting, Double Vanity, High Speed Internet Available, Vaulted Ceiling(s), Walk-In Closet(s), Wet Bar
Heating Central, Fireplace(s), Natural Gas
Cooling Ceiling Fan(s), Central Air, Electric
Flooring Ceramic Tile, Luxury Vinyl Plank
Fireplaces Number 1
Fireplaces Type Brick, Family Room, Gas, Living Room
Appliance Dishwasher, Electric Oven, Electric Range, Gas Water Heater, Microwave
Heat Source Central, Fireplace(s), Natural Gas
Laundry Electric Dryer Hookup, Utility Room, Full Size W/D Area, Washer Hookup
Exterior
Exterior Feature Awning(s), Covered Patio/Porch, Rain Gutters, Private Yard
Garage Spaces 2.0
Fence Back Yard, Fenced, High Fence, Wood
Pool Gunite, In Ground, Outdoor Pool, Water Feature
Utilities Available All Weather Road, Alley, Cable Available, City Sewer, City Water, Concrete, Curbs, Electricity Available, Electricity Connected, Individual Gas Meter, Individual Water Meter, Natural Gas Available, Sewer Available, Sidewalk
Roof Type Composition
Total Parking Spaces 2
Garage Yes
Private Pool 1
Building
Lot Description Corner Lot, Interior Lot, Landscaped, Many Trees, Sprinkler System, Subdivision
Story One
Foundation Slab
Level or Stories One
Structure Type Brick
Schools
Elementary Schools Harrington
Middle Schools Carpenter
High Schools Clark
School District Plano Isd
Others
Ownership Of record
Acceptable Financing Cash, Conventional, FHA, Texas Vet, VA Loan
Listing Terms Cash, Conventional, FHA, Texas Vet, VA Loan
Financing Conventional
Special Listing Condition Survey Available
Read Less
Want to know what your home might be worth? Contact us for a FREE valuation!

Our team is ready to help you sell your home for the highest possible price ASAP

©2024 North Texas Real Estate Information Systems.
Bought with Stacy Barnes • C21 Fine Homes Judge Fite


