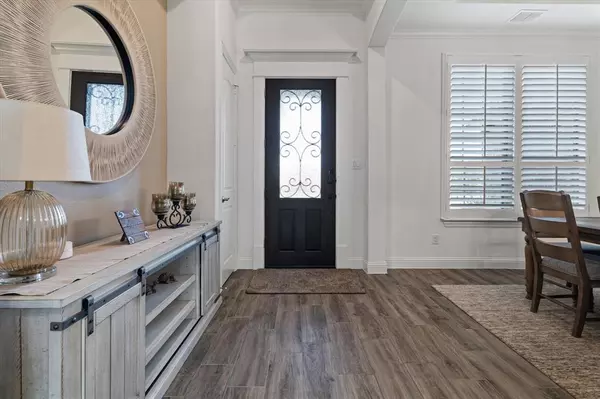$729,900
For more information regarding the value of a property, please contact us for a free consultation.
4005 Wildridge Boulevard W Oak Point, TX 75068
4 Beds
4 Baths
3,200 SqFt
Key Details
Property Type Single Family Home
Sub Type Single Family Residence
Listing Status Sold
Purchase Type For Sale
Square Footage 3,200 sqft
Price per Sqft $228
Subdivision Wildridge Ph 4A
MLS Listing ID 20629884
Sold Date 08/07/24
Style Ranch,Traditional
Bedrooms 4
Full Baths 3
Half Baths 1
HOA Fees $100/qua
HOA Y/N Mandatory
Year Built 2021
Annual Tax Amount $11,421
Lot Size 0.358 Acres
Acres 0.358
Property Description
BRAND NEW ROOF! This stunning ranch-style home has it all! With 4 bedrooms, 3.5 bathrooms, a home office, mother-in-law suite, media room, 4-car garage, and a heated pool, this corner lot is one of the largest in Wildridge adjacent to the pond. Plus, a fully paid-off PID keeps your tax rate currently below 1.85%! Enter and be amazed by tall ceilings throughout. This kitchen is a chefs dream featuring two tiered cabinets, a double oven, gas cooktop, granite countertops, and an oversized island that overlooks the living room. One wing features the mother-in-law suite with a full bathroom and walk-in shower. The second wing includes the media room, home office, two bedrooms, and a full bathroom. The master bedroom, on the opposite side, offers tall ceilings, bay windows overlooking the pool, and a huge master bathroom with incredible walk-in closet. Step outside and enjoy the oversized covered patio with a built-in grill and sink, paired with a beautiful one-year-old pool and firepit!
Location
State TX
County Denton
Community Club House, Community Dock, Community Pool, Fishing, Greenbelt, Jogging Path/Bike Path, Lake, Park, Playground, Pool, Sidewalks
Direction North on 720, right on Shahan Prairie, left on Wildridge, left on Vista Ridge, left on Wildridge, house is on the right, across from the pond.
Rooms
Dining Room 2
Interior
Interior Features Cable TV Available, Cathedral Ceiling(s), Flat Screen Wiring, Granite Counters, High Speed Internet Available, In-Law Suite Floorplan, Open Floorplan, Vaulted Ceiling(s), Walk-In Closet(s)
Heating Central, Natural Gas
Cooling Ceiling Fan(s), Central Air
Flooring Carpet, Ceramic Tile
Fireplaces Number 1
Fireplaces Type Gas Logs, Gas Starter, Stone
Appliance Dishwasher, Disposal, Electric Oven, Gas Cooktop, Gas Water Heater, Microwave, Double Oven, Plumbed For Gas in Kitchen, Vented Exhaust Fan
Heat Source Central, Natural Gas
Laundry Electric Dryer Hookup, Utility Room, Full Size W/D Area, Washer Hookup
Exterior
Exterior Feature Attached Grill, Awning(s), Barbecue, Built-in Barbecue, Covered Patio/Porch, Fire Pit, Rain Gutters, Outdoor Grill, Outdoor Kitchen, Outdoor Living Center
Garage Spaces 4.0
Fence Wood
Pool In Ground
Community Features Club House, Community Dock, Community Pool, Fishing, Greenbelt, Jogging Path/Bike Path, Lake, Park, Playground, Pool, Sidewalks
Utilities Available City Sewer, City Water
Total Parking Spaces 4
Garage Yes
Private Pool 1
Building
Lot Description Corner Lot, Irregular Lot, Park View, Water/Lake View
Story One
Foundation Slab
Level or Stories One
Structure Type Brick
Schools
Elementary Schools Oak Point
Middle Schools Lakeside
High Schools Little Elm
School District Little Elm Isd
Others
Ownership Parta
Acceptable Financing Cash, Conventional, FHA, VA Loan
Listing Terms Cash, Conventional, FHA, VA Loan
Financing Cash
Read Less
Want to know what your home might be worth? Contact us for a FREE valuation!

Our team is ready to help you sell your home for the highest possible price ASAP

©2025 North Texas Real Estate Information Systems.
Bought with Danna Smith • Ebby Halliday, Realtors





