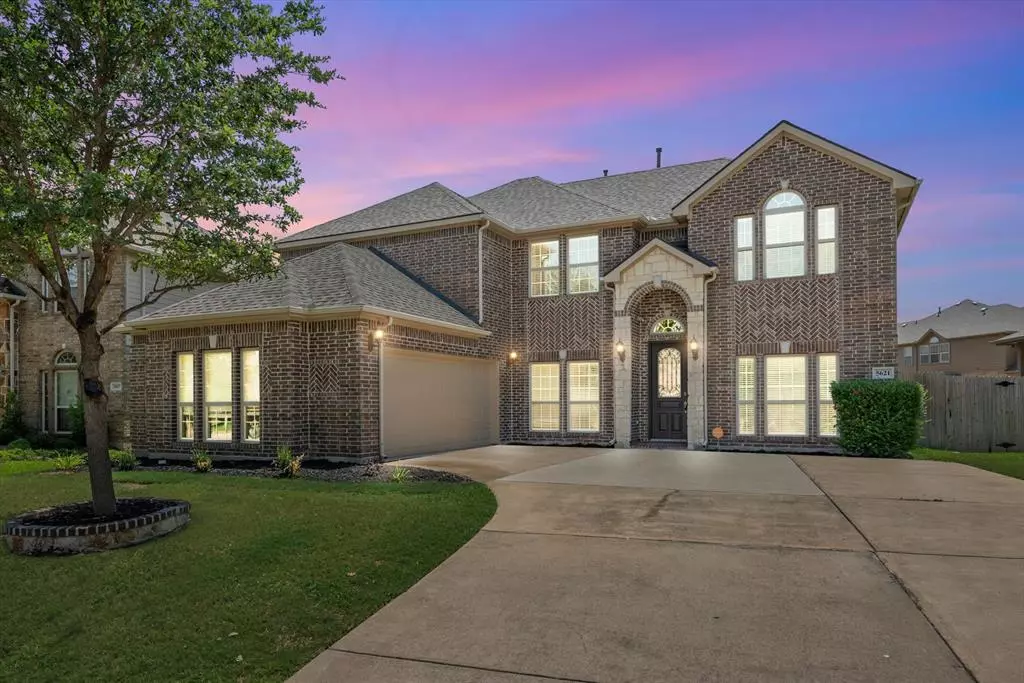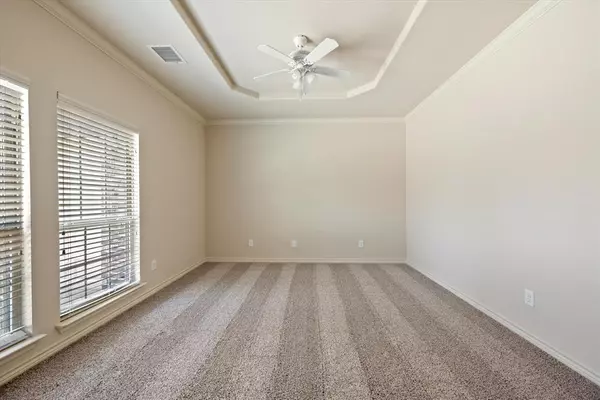$535,000
For more information regarding the value of a property, please contact us for a free consultation.
5621 Sleepy Creek Lane Fort Worth, TX 76179
5 Beds
4 Baths
3,815 SqFt
Key Details
Property Type Single Family Home
Sub Type Single Family Residence
Listing Status Sold
Purchase Type For Sale
Square Footage 3,815 sqft
Price per Sqft $140
Subdivision Marine Creek Ranch Add
MLS Listing ID 20679279
Sold Date 08/07/24
Style Traditional
Bedrooms 5
Full Baths 3
Half Baths 1
HOA Fees $16
HOA Y/N Mandatory
Year Built 2012
Annual Tax Amount $11,522
Lot Size 8,058 Sqft
Acres 0.185
Property Description
SEARCH YOUTUBE FOR HD VIDEO OF THIS HOME! Stunning FIRST TEXAS home nestled in the MASTERPLANNED COMMUNITY of Marine Creek Ranch! 4 LIVING AREAS & 2 DINING AREAS! Hardwood flooring welcomes you inside the home. Soaring ceilings & architectural details throughout the home! Corner FLOOR TO CEILING STONE FIREPLACE in LIVING ROOM! GOURMET KITCHEN with DOUBLEOVENS, STAINLESS STEEL APPLIANCE PACKAGE, GRANITE COUNTERTOPS, and LARGE ISLAND. DOWNSTAIRS, PRIVATE OWNERS RETREAT boasts tray ceiling, SITTING AREA. PRIMARY ENSUITE features SEPARATE SHOWER, GARDEN TUB & DUAL VANITIES ALONG with LARGE WALK-IN CLOSET! Beautiful winding staircase leads to 4 SECONDARY BEDROOMS, 2 FULL BATHS, GAME ROOM & MEDIA ROOM! Backyard offers nice covered patio & plenty of space to create a backyard retreat of your dreams! COMMUNITY AMENITIES INCLUDE POOLS, PLAYGROUND, PARKS, WALKING TRAILS, BOAT DOCK! Convenient access to Loop 820, Eagle Mountain Lake & Downtown Fort Worth!
Location
State TX
County Tarrant
Community Boat Ramp, Club House, Community Dock, Community Pool, Curbs, Lake, Park, Playground, Pool, Sidewalks
Direction See GPS:)
Rooms
Dining Room 2
Interior
Interior Features Cable TV Available, Decorative Lighting, Eat-in Kitchen, Granite Counters, High Speed Internet Available, Loft, Open Floorplan, Pantry, Sound System Wiring, Vaulted Ceiling(s), Walk-In Closet(s)
Heating Central, Fireplace(s), Natural Gas
Cooling Ceiling Fan(s), Central Air, Electric
Flooring Carpet, Ceramic Tile, Wood
Fireplaces Number 1
Fireplaces Type Gas, Gas Logs, Gas Starter, Living Room, Stone
Appliance Dishwasher, Disposal, Gas Cooktop, Gas Oven, Gas Water Heater, Microwave, Double Oven, Plumbed For Gas in Kitchen
Heat Source Central, Fireplace(s), Natural Gas
Laundry Electric Dryer Hookup, Utility Room, Full Size W/D Area, Washer Hookup
Exterior
Exterior Feature Covered Patio/Porch, Rain Gutters, Lighting, Storage
Garage Spaces 2.0
Fence Privacy, Wood
Community Features Boat Ramp, Club House, Community Dock, Community Pool, Curbs, Lake, Park, Playground, Pool, Sidewalks
Utilities Available All Weather Road, Cable Available, City Sewer, City Water, Concrete, Curbs, Electricity Available, Individual Water Meter, Sidewalk, Underground Utilities
Roof Type Composition
Total Parking Spaces 2
Garage Yes
Building
Lot Description Few Trees, Interior Lot, Irregular Lot, Landscaped
Story Two
Foundation Slab
Level or Stories Two
Structure Type Brick,Fiber Cement
Schools
Elementary Schools Dozier
Middle Schools Ed Willkie
High Schools Chisholm Trail
School District Eagle Mt-Saginaw Isd
Others
Ownership Of Record
Financing Cash
Read Less
Want to know what your home might be worth? Contact us for a FREE valuation!

Our team is ready to help you sell your home for the highest possible price ASAP

©2025 North Texas Real Estate Information Systems.
Bought with David Cordon • CENTURY 21 Judge Fite





