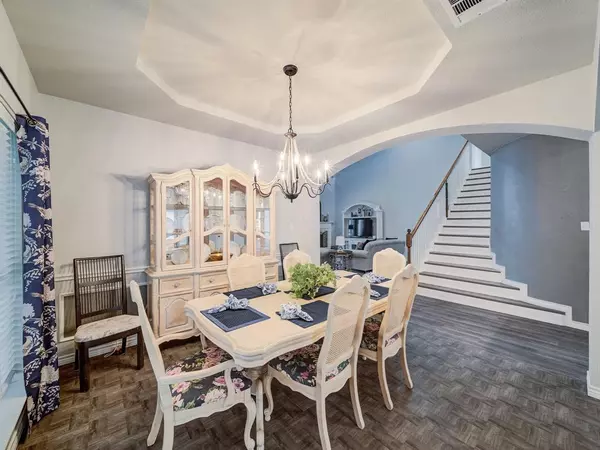$445,000
For more information regarding the value of a property, please contact us for a free consultation.
7108 Top Rail Run Fort Worth, TX 76179
4 Beds
4 Baths
3,488 SqFt
Key Details
Property Type Single Family Home
Sub Type Single Family Residence
Listing Status Sold
Purchase Type For Sale
Square Footage 3,488 sqft
Price per Sqft $127
Subdivision Ranch At Eagle Mountain Add
MLS Listing ID 20605848
Sold Date 07/31/24
Bedrooms 4
Full Baths 3
Half Baths 1
HOA Fees $29/ann
HOA Y/N Mandatory
Year Built 2001
Annual Tax Amount $10,527
Lot Size 7,143 Sqft
Acres 0.164
Property Description
***$10K Towards Buyer Closing Costs*** Welcome home to this stunning home located on a cul-de-sac WITH A POOL right in the backyard! Downstairs you will find a double door entry office, 2 living areas, 2 dining areas, a large kitchen and the owner's suite featuring a private outdoor entry and a spacious ensuite bathroom. Head upstairs for more bedrooms, one of which has it's own bathroom connected, an open loft area and an additional bathroom between the other two bedrooms. Escape to the backyard featuring a sparkling pool with plenty of room for grilling, soaking up the sun or entertaining. There is a retractable awining, storage shed and small grassy area for pets. Come view this wonderful home or view it virtually with our walk-through tour!
Location
State TX
County Tarrant
Direction From Boat Club Road and Bailey Boswell rd, head south on Boad Club road, Right on Dalhart Dr, then right on Top Rail Run, home is on the right.
Rooms
Dining Room 2
Interior
Interior Features Cable TV Available, Chandelier, Decorative Lighting, High Speed Internet Available, Kitchen Island, Open Floorplan, Vaulted Ceiling(s), Walk-In Closet(s)
Heating Central, Fireplace(s), Natural Gas
Cooling Ceiling Fan(s), Central Air, Electric
Fireplaces Number 1
Fireplaces Type Gas Logs, Gas Starter, Living Room
Appliance Dishwasher, Disposal, Gas Cooktop, Plumbed For Gas in Kitchen
Heat Source Central, Fireplace(s), Natural Gas
Laundry Electric Dryer Hookup, Utility Room, Full Size W/D Area, Washer Hookup
Exterior
Exterior Feature Awning(s), Rain Gutters, Private Yard, Storage
Garage Spaces 2.0
Fence Fenced, Wood
Pool Gunite, In Ground
Utilities Available Cable Available, City Sewer, City Water, Concrete, Curbs, Electricity Available, Electricity Connected, Individual Gas Meter, Individual Water Meter, Natural Gas Available, Sidewalk, Underground Utilities
Total Parking Spaces 2
Garage Yes
Private Pool 1
Building
Lot Description Cul-De-Sac, Interior Lot, Landscaped
Story Two
Foundation Slab
Level or Stories Two
Structure Type Brick,Frame,Rock/Stone
Schools
Elementary Schools Lake Country
Middle Schools Creekview
High Schools Boswell
School District Eagle Mt-Saginaw Isd
Others
Ownership Dodson
Acceptable Financing Cash, Conventional, FHA, VA Loan
Listing Terms Cash, Conventional, FHA, VA Loan
Financing Bond Money,FHA 203(b)
Special Listing Condition Survey Available
Read Less
Want to know what your home might be worth? Contact us for a FREE valuation!

Our team is ready to help you sell your home for the highest possible price ASAP

©2025 North Texas Real Estate Information Systems.
Bought with Melody Brown • EXP REALTY





