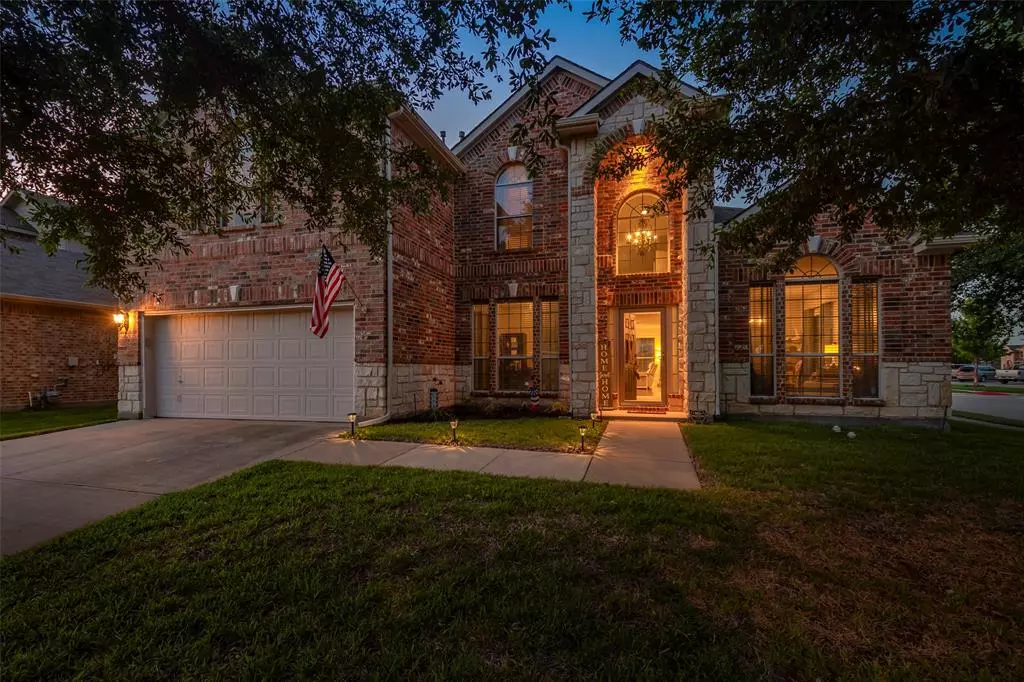$529,000
For more information regarding the value of a property, please contact us for a free consultation.
5300 Barley Drive Fort Worth, TX 76179
5 Beds
4 Baths
3,861 SqFt
Key Details
Property Type Single Family Home
Sub Type Single Family Residence
Listing Status Sold
Purchase Type For Sale
Square Footage 3,861 sqft
Price per Sqft $137
Subdivision Twin Mills Add
MLS Listing ID 20629736
Sold Date 08/02/24
Style Traditional
Bedrooms 5
Full Baths 3
Half Baths 1
HOA Fees $40/ann
HOA Y/N Mandatory
Year Built 2006
Lot Size 7,405 Sqft
Acres 0.17
Property Description
This stunning one-owner home is meticulous and exudes care and thoughtful updates throughout. Perfect for multi-generational living, it features 2 primary bedrooms, 3 living areas, 2 dining areas plus office. Your extended family or guests will have plenty of space to enjoy. The open living areas are spacious and inviting, leading to a backyard oasis, complete with a sparkling pool and exhilarating water slide. The beautifully designed and crafted covered patio, equipped with ceiling fans, offers a perfect retreat to enjoy the Texas summer in style.
Experience a blend of elegance and lifestyle in this exceptional property located within walking distance of highly sought Lake Pointe Elem. Don’t miss the chance to make 5300 Barley your new address. Schedule a tour today and experience all this exceptional property has to offer!
Location
State TX
County Tarrant
Community Community Pool, Jogging Path/Bike Path, Playground
Direction from Bailey Boswell Rd, turn into Twin Mills Sub onto Silo Dr, turn right on Wheat Sheaf Trail, left on Cracked Wheat Trail which runs into Threshing Dr. Turn right on Wheatfield Trl. Turn left on Barley Dr. House sits on corner rt side.
Rooms
Dining Room 2
Interior
Interior Features Decorative Lighting, Double Vanity, Eat-in Kitchen, Granite Counters, High Speed Internet Available, In-Law Suite Floorplan, Kitchen Island, Loft, Pantry, Walk-In Closet(s)
Heating Natural Gas
Cooling Electric
Flooring Carpet, Ceramic Tile, Luxury Vinyl Plank
Fireplaces Number 1
Fireplaces Type Gas, Living Room
Appliance Dishwasher, Disposal, Electric Cooktop, Electric Oven, Electric Water Heater
Heat Source Natural Gas
Laundry Electric Dryer Hookup, Utility Room, Full Size W/D Area, Washer Hookup
Exterior
Exterior Feature Covered Patio/Porch
Garage Spaces 2.0
Fence Wood
Pool Gunite, In Ground, Other
Community Features Community Pool, Jogging Path/Bike Path, Playground
Utilities Available City Sewer, City Water
Roof Type Shingle
Total Parking Spaces 2
Garage Yes
Private Pool 1
Building
Lot Description Corner Lot, Few Trees, Sprinkler System
Story Two
Foundation Slab
Level or Stories Two
Structure Type Brick,Siding
Schools
Elementary Schools Lake Pointe
Middle Schools Wayside
High Schools Boswell
School District Eagle Mt-Saginaw Isd
Others
Restrictions Deed
Ownership C Maiden
Acceptable Financing Cash, Conventional, FHA, VA Loan
Listing Terms Cash, Conventional, FHA, VA Loan
Financing Cash
Special Listing Condition Aerial Photo, Deed Restrictions
Read Less
Want to know what your home might be worth? Contact us for a FREE valuation!

Our team is ready to help you sell your home for the highest possible price ASAP

©2024 North Texas Real Estate Information Systems.
Bought with Mike Dickstein • C21 Fine Homes Judge Fite


