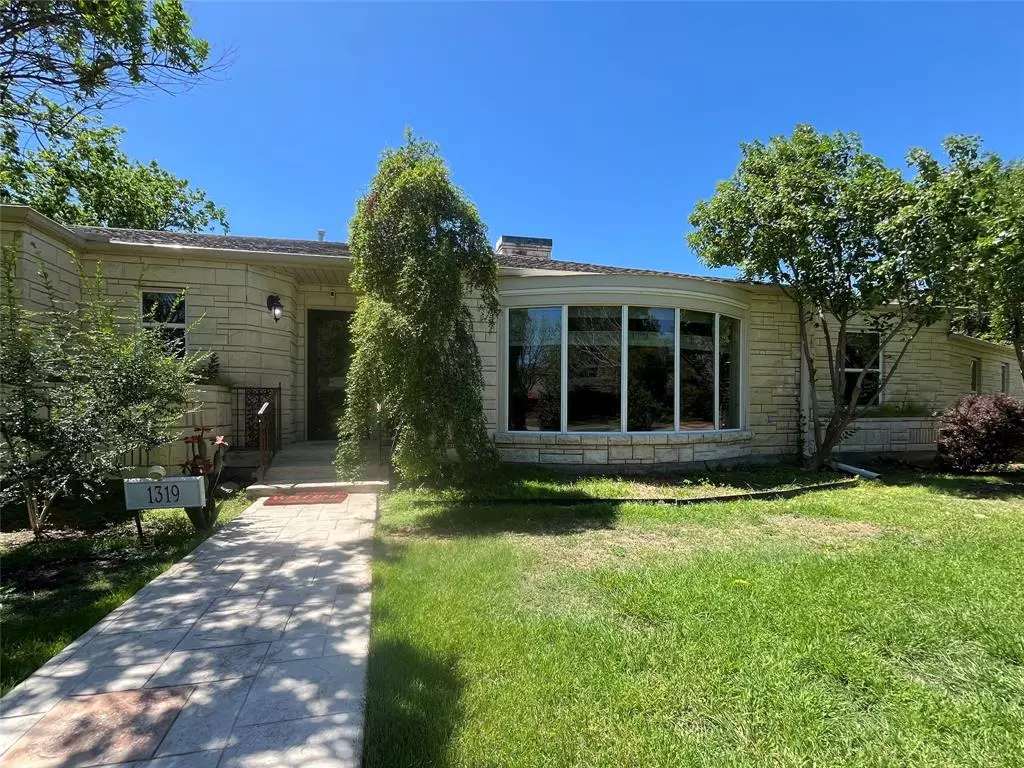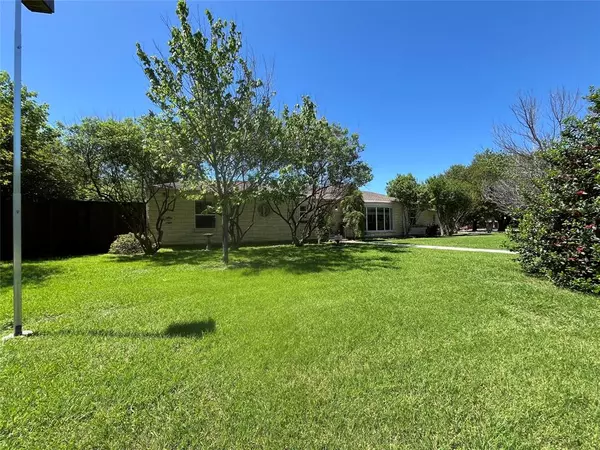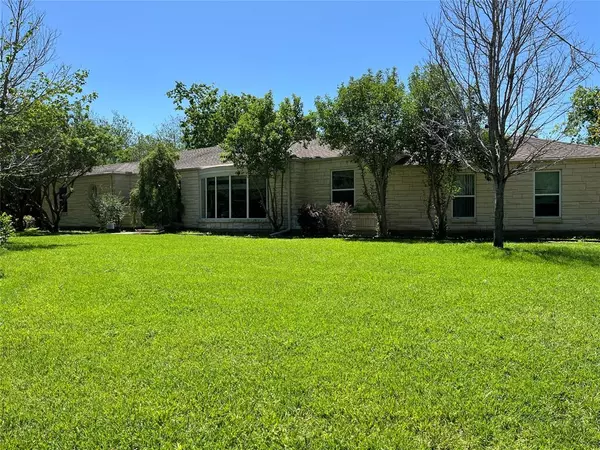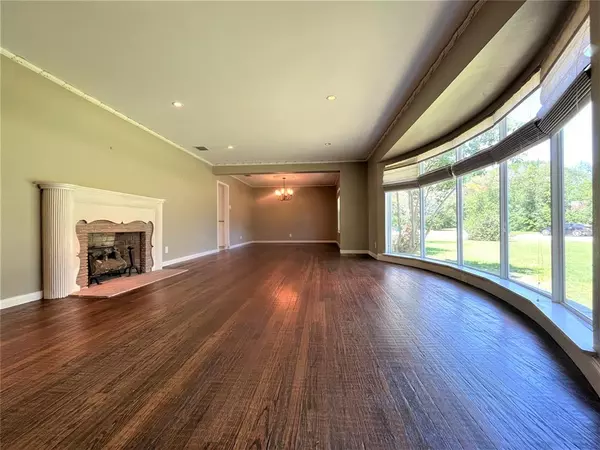$725,000
For more information regarding the value of a property, please contact us for a free consultation.
1319 El Patio Drive Dallas, TX 75218
4 Beds
3 Baths
2,380 SqFt
Key Details
Property Type Single Family Home
Sub Type Single Family Residence
Listing Status Sold
Purchase Type For Sale
Square Footage 2,380 sqft
Price per Sqft $304
Subdivision Casa Linda Estates
MLS Listing ID 20586340
Sold Date 07/26/24
Style Contemporary/Modern
Bedrooms 4
Full Baths 3
HOA Y/N None
Year Built 1949
Annual Tax Amount $15,480
Lot Size 0.543 Acres
Acres 0.543
Property Description
Nicely renovated mid century home displaying beautiful rock exterior on .54 acres in coveted Casa Linda Estates near end of secluded street with no through traffic only minutes to downtown & walking distance to White Rock Lake & Dallas Arboretum. Hardwood floors in living, dining & beds. Expansive Great Room with gas FP. Modern kitchen boasts granite counters, s.s. appliances, 42in cabinets & wall of pantry space. Breakfast area with built-in coffee bar. Primary bedroom includes walk in closet, bay window, ensuite bath with custom vanity & oversized shower with double shower heads. 2nd Primary with ensuite bath & private entrance. Additional guest bath with dual sinks & separate jetted tub & shower. Private backyard for gardening or entertaining friends & family with a variety of trees & greenery & flagstone patio. Oversized 2-car garage with attached 300sf workshop with electric. Easy access to shopping, entertainment, dining, hospitals & schools from this premium Dallas location.
Location
State TX
County Dallas
Direction From White Rock Lake go Northeast on Garland Rd. Turn Right on Peavy Rd. Turn Right on Hermosa Drive. Turn Right on El Patio. Home is second on the left after you pass Redondo Drive.
Rooms
Dining Room 2
Interior
Interior Features Built-in Features, Cable TV Available, Decorative Lighting, Granite Counters, High Speed Internet Available, Pantry, Walk-In Closet(s)
Heating Central, Natural Gas
Cooling Ceiling Fan(s), Central Air, Electric
Flooring Carpet, Ceramic Tile, Hardwood
Fireplaces Number 1
Fireplaces Type Family Room, Gas Logs
Appliance Dishwasher, Disposal, Electric Oven, Gas Cooktop, Gas Water Heater, Microwave, Plumbed For Gas in Kitchen
Heat Source Central, Natural Gas
Laundry Electric Dryer Hookup, Utility Room, Full Size W/D Area, Washer Hookup
Exterior
Exterior Feature Rain Gutters, Lighting, Storage
Garage Spaces 2.0
Fence Chain Link
Utilities Available Asphalt, Cable Available, City Sewer, City Water, Electricity Connected, Individual Gas Meter, Individual Water Meter, Underground Utilities
Roof Type Composition
Total Parking Spaces 2
Garage Yes
Building
Lot Description Interior Lot, Landscaped, Level, Lrg. Backyard Grass, Many Trees, Subdivision
Story One
Foundation Pillar/Post/Pier
Level or Stories One
Structure Type Rock/Stone,Siding
Schools
Elementary Schools Reinhardt
Middle Schools Gaston
High Schools Adams
School District Dallas Isd
Others
Ownership John T Gossett
Acceptable Financing Cash, Conventional, FHA, VA Loan
Listing Terms Cash, Conventional, FHA, VA Loan
Financing Cash
Read Less
Want to know what your home might be worth? Contact us for a FREE valuation!

Our team is ready to help you sell your home for the highest possible price ASAP

©2025 North Texas Real Estate Information Systems.
Bought with Wayne Barnes • Go Flat Fee





