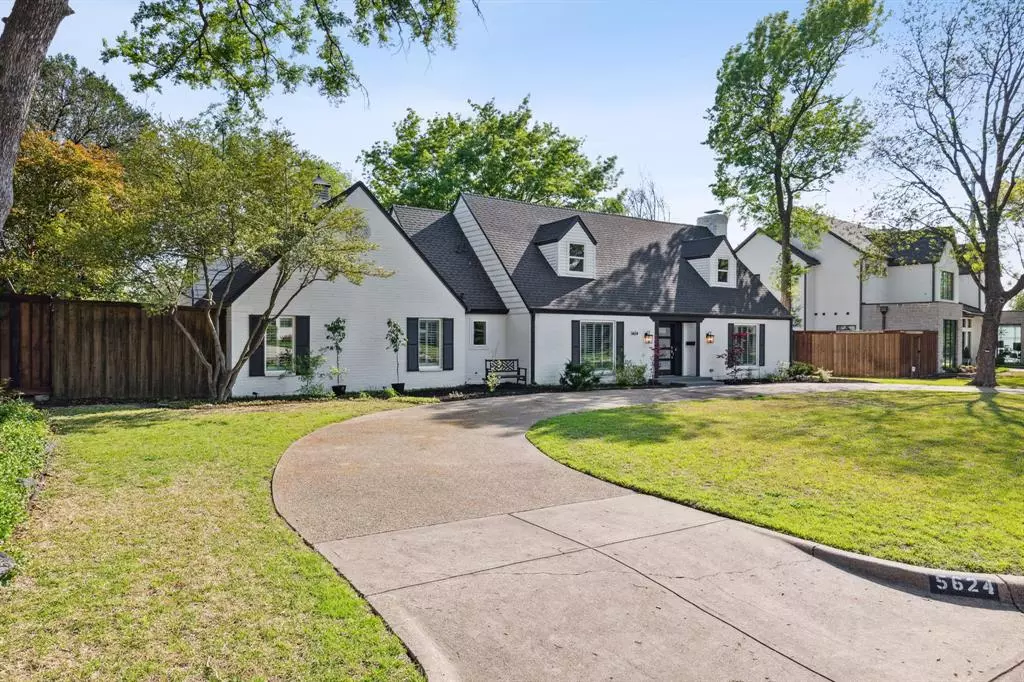$1,299,900
For more information regarding the value of a property, please contact us for a free consultation.
5624 Brookstown Drive Dallas, TX 75230
3 Beds
4 Baths
3,550 SqFt
Key Details
Property Type Single Family Home
Sub Type Single Family Residence
Listing Status Sold
Purchase Type For Sale
Square Footage 3,550 sqft
Price per Sqft $366
Subdivision Melshire Estates
MLS Listing ID 20595896
Sold Date 07/31/24
Bedrooms 3
Full Baths 3
Half Baths 1
HOA Y/N Voluntary
Year Built 1967
Annual Tax Amount $20,263
Lot Size 0.385 Acres
Acres 0.385
Property Description
This two story Cape Cod home with circular drive has stunning curb appeal. Upon entering you have a split entry with an office and the great room with an abundance of natural light. This is the perfect space for entertaining with views of the pool & entire backyard. The dining room leads into the enlarged kitchen with large island done in 2019. The home has 3 large bedroom and 3.5 baths. Bed 3 had a full bath added in 2019. A large master suite has a sitting area located on the first floor with 2 walk-in closets and updated master bath. The flex room upstairs could be a gym, office, bed 4 or playroom. The formal living could be used as an office or could be converted into a 4th bedroom and 4 bath if need. This large backyard has a gorgeous pool, covered patio, bob fence, & rear entry with electric gate. This is a large homesite in the desirable Melshire Estates. Do not miss this unique opportunity to be centrally located to the Dallas Tollway, 635, 75, and the private school corridor.
Location
State TX
County Dallas
Direction From Forest go north on Quincy right on Brookstown and home will be on your right
Rooms
Dining Room 2
Interior
Interior Features Decorative Lighting, Double Vanity, Eat-in Kitchen, Kitchen Island, Walk-In Closet(s)
Heating Central
Cooling Central Air
Flooring Tile, Vinyl, Wood
Fireplaces Number 1
Fireplaces Type Gas, Wood Burning
Appliance Dishwasher, Disposal, Dryer, Gas Range, Microwave, Vented Exhaust Fan, Washer
Heat Source Central
Exterior
Carport Spaces 2
Fence Gate, Wood
Utilities Available City Sewer, Electricity Available, Individual Gas Meter, Individual Water Meter
Roof Type Composition
Total Parking Spaces 2
Garage No
Private Pool 1
Building
Story Two
Foundation Pillar/Post/Pier
Level or Stories Two
Structure Type Brick,Siding
Schools
Elementary Schools Adamsjohnq
Middle Schools Walker
High Schools White
School District Dallas Isd
Others
Ownership See Tax Records
Acceptable Financing Cash, Conventional
Listing Terms Cash, Conventional
Financing Conventional
Read Less
Want to know what your home might be worth? Contact us for a FREE valuation!

Our team is ready to help you sell your home for the highest possible price ASAP

©2025 North Texas Real Estate Information Systems.
Bought with Farrah Fan • Iconic Real Estate, LLC





