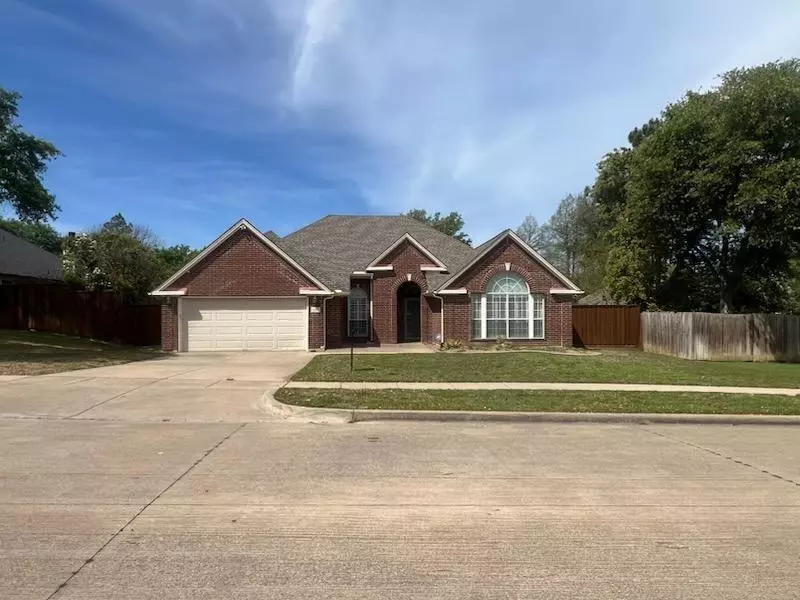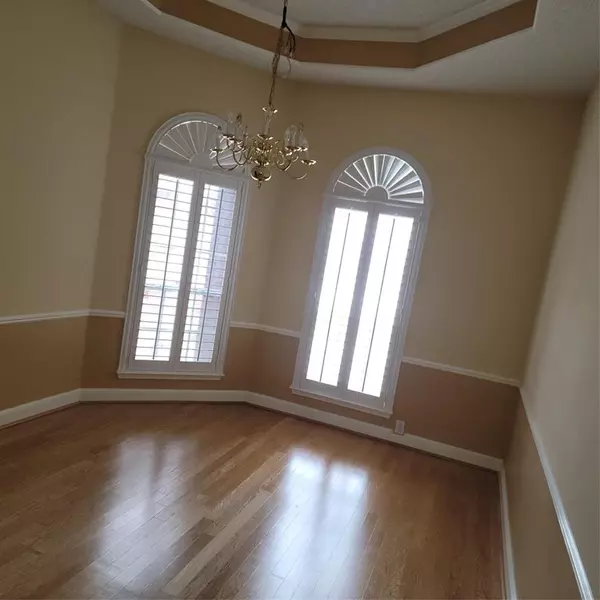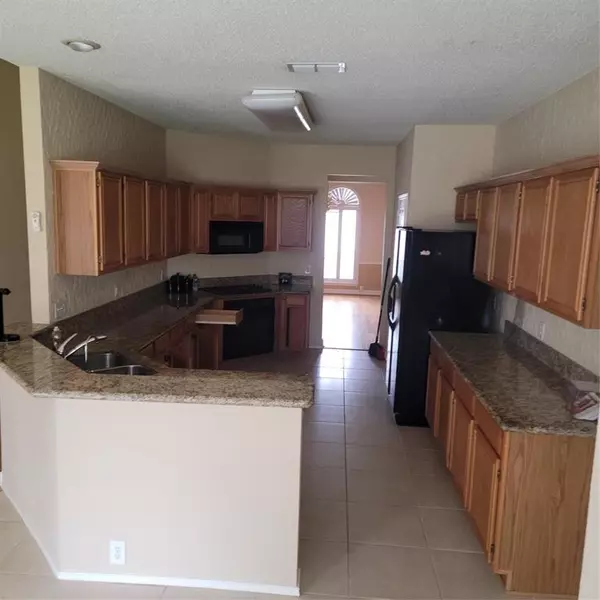$395,000
For more information regarding the value of a property, please contact us for a free consultation.
1813 Palace Drive Grand Prairie, TX 75050
4 Beds
2 Baths
2,521 SqFt
Key Details
Property Type Single Family Home
Sub Type Single Family Residence
Listing Status Sold
Purchase Type For Sale
Square Footage 2,521 sqft
Price per Sqft $156
Subdivision Fairway Bend Add
MLS Listing ID 20571202
Sold Date 07/26/24
Style Traditional
Bedrooms 4
Full Baths 2
HOA Y/N None
Year Built 1994
Annual Tax Amount $7,520
Lot Size 10,802 Sqft
Acres 0.248
Property Description
Welcome to this lovely home in the heart of Grand Prairie, Texas! Step inside and be greeted by a beautiful atrium with decorative tile flooring that leads you into the spacious living area complete with shutters throughout for added privacy and style. The office off the entryway is perfect for those who work from home or just need a quiet space to retreat to. The second bedroom has been converted into a spacious walk-in closet with an island chest, providing ample storage and organization options. The large backyard is perfect for entertaining guests or enjoying a peaceful evening under the stars. Don't miss out on the opportunity to make this house your home. - schedule your showing today!
Location
State TX
County Tarrant
Direction I-20 W. toward Fort Worth. Take exit 455A toward President George Bush Turnpike North; take the exit toward Tarrant Rd-Egyptian Way onto TX-161 N.; turn left onto W. Tarrant Rd; turn right onto Duncan Perry Rd.; turn right onto Kingsley Dr; turn right onto Palace Dr.. Verify with GPS.
Rooms
Dining Room 2
Interior
Interior Features Cable TV Available, Cathedral Ceiling(s), Chandelier, Decorative Lighting, Granite Counters, Pantry, Vaulted Ceiling(s), Walk-In Closet(s)
Heating Central, Electric, Natural Gas
Cooling Central Air, Electric
Flooring Carpet, Ceramic Tile, Hardwood
Fireplaces Number 1
Fireplaces Type Gas Logs
Appliance Dishwasher, Disposal, Gas Oven, Microwave, Refrigerator
Heat Source Central, Electric, Natural Gas
Exterior
Exterior Feature Rain Gutters
Garage Spaces 2.0
Fence Wood
Utilities Available City Sewer, City Water
Roof Type Composition
Total Parking Spaces 2
Garage Yes
Building
Story One
Foundation Slab
Level or Stories One
Structure Type Brick,Siding
Schools
Elementary Schools Larson
High Schools Lamar
School District Arlington Isd
Others
Acceptable Financing Cash, Conventional, FHA, VA Loan
Listing Terms Cash, Conventional, FHA, VA Loan
Financing Conventional
Read Less
Want to know what your home might be worth? Contact us for a FREE valuation!

Our team is ready to help you sell your home for the highest possible price ASAP

©2025 North Texas Real Estate Information Systems.
Bought with Van Nguyen • Avignon Realty





