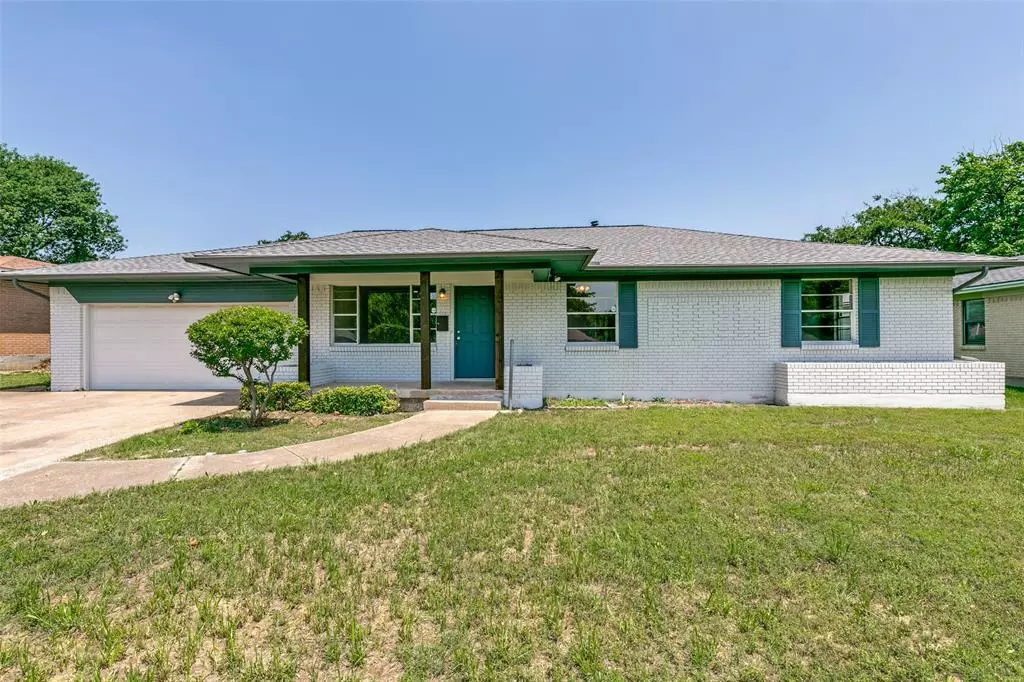$364,000
For more information regarding the value of a property, please contact us for a free consultation.
2625 Whitewood Drive Dallas, TX 75233
3 Beds
2 Baths
1,848 SqFt
Key Details
Property Type Single Family Home
Sub Type Single Family Residence
Listing Status Sold
Purchase Type For Sale
Square Footage 1,848 sqft
Price per Sqft $196
Subdivision Southwood Estates
MLS Listing ID 20610325
Sold Date 07/26/24
Style Ranch
Bedrooms 3
Full Baths 2
HOA Y/N None
Year Built 1957
Annual Tax Amount $7,580
Lot Size 0.298 Acres
Acres 0.298
Lot Dimensions 82x154
Property Description
**Seller incentive paid towards window upgrade or closing costs with acceptable offer!** Located in the beautiful historic Kiestwood neighborhood, this lovely home has been thoroughly renovated & includes new & updated systems inside & out. It is ready to move in & enjoy with a 2-year-old roof, updated plumbing, & new paint. It features stylish new LVP flooring, a spacious new kitchen with white cabinetry, quartz countertops, & stainless-steel appliances, plus two brand-new bathrooms. The living spaces provide flexibility with a large oversized family room that opens to the kitchen, plus there is a wonderful sunroom overlooking the backyard which would be the perfect space to relax or garden. The full-size laundry room includes a large storage pantry. Don't miss nearby Kiestwood Trail, Kiest Park and Tennis Center, or the 121-acre Oak Cliff Nature Preserve, all just a couple of blocks away. This neighborhood is only minutes from downtown, DFW Airport, Bishop Arts District, & more.
Location
State TX
County Dallas
Community Jogging Path/Bike Path
Direction From Dallas, take I-35E south to Marvin D Love Fwy (US67). From US67S, take the exit toward Kiest Blvd. Turn right onto Kiest Blvd (westbound) and stay on Kiest approx 2 miles to Kiestwood Dr. Turn left (south) onto Kiestwood Dr, then right (west) onto Whitewood Dr. 2625 will be on your right.
Rooms
Dining Room 1
Interior
Interior Features Cable TV Available, High Speed Internet Available, Kitchen Island, Open Floorplan, Pantry
Heating Central, Natural Gas
Cooling Central Air
Flooring Luxury Vinyl Plank
Appliance Dishwasher, Disposal, Electric Range, Microwave, Refrigerator
Heat Source Central, Natural Gas
Laundry Electric Dryer Hookup, Utility Room, Full Size W/D Area, Washer Hookup
Exterior
Exterior Feature Covered Patio/Porch
Garage Spaces 2.0
Fence Back Yard, Chain Link
Community Features Jogging Path/Bike Path
Utilities Available Alley, Asphalt, Cable Available, City Sewer, City Water, Concrete, Curbs, Electricity Connected, Individual Gas Meter, Individual Water Meter
Roof Type Composition
Total Parking Spaces 2
Garage Yes
Building
Lot Description Level, Lrg. Backyard Grass, Subdivision
Story One
Foundation Pillar/Post/Pier
Level or Stories One
Structure Type Brick
Schools
Elementary Schools Webster
Middle Schools Browne
High Schools Kimball
School District Dallas Isd
Others
Ownership Of Record
Acceptable Financing Cash, Conventional, FHA, VA Loan
Listing Terms Cash, Conventional, FHA, VA Loan
Financing Cash
Read Less
Want to know what your home might be worth? Contact us for a FREE valuation!

Our team is ready to help you sell your home for the highest possible price ASAP

©2024 North Texas Real Estate Information Systems.
Bought with Sheri Carcano • Coldwell Banker Apex, REALTORS


