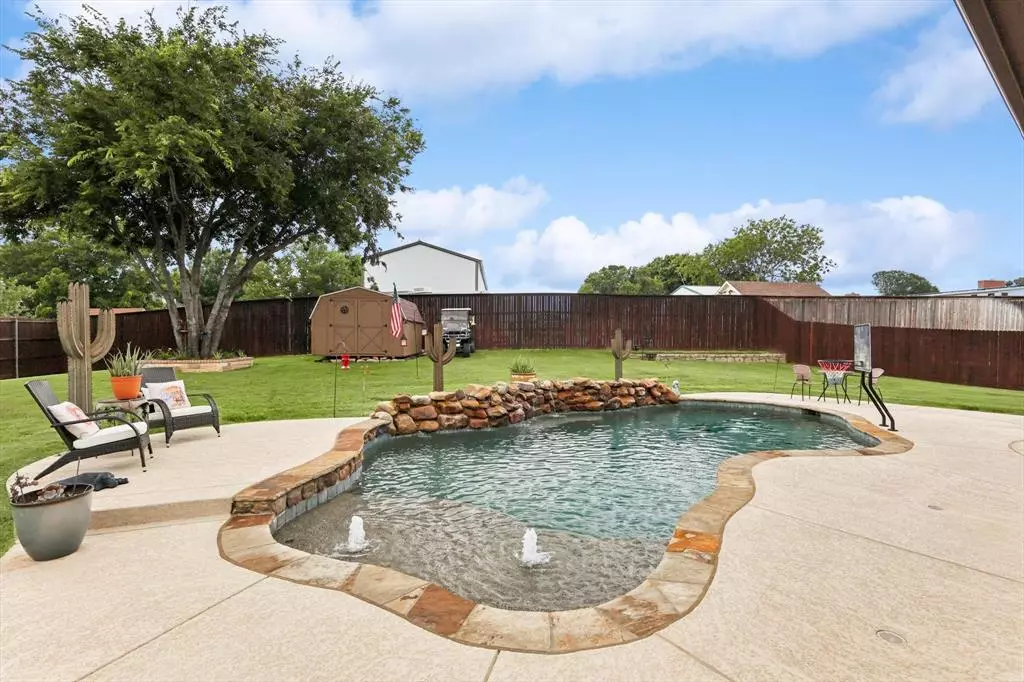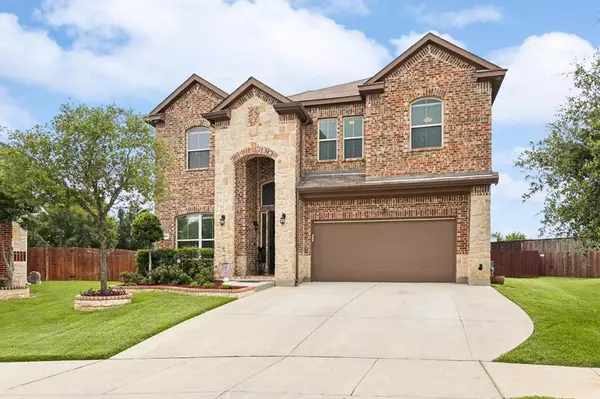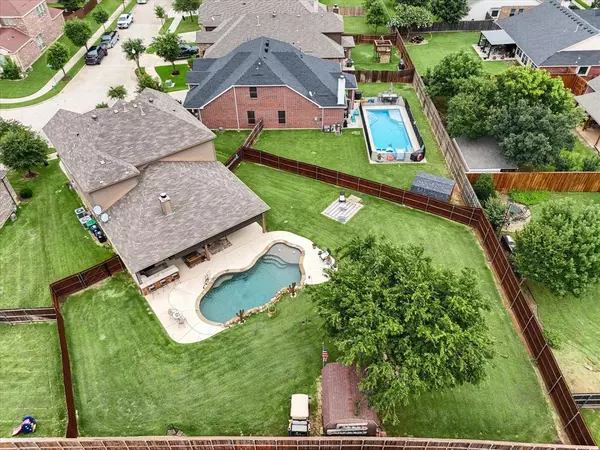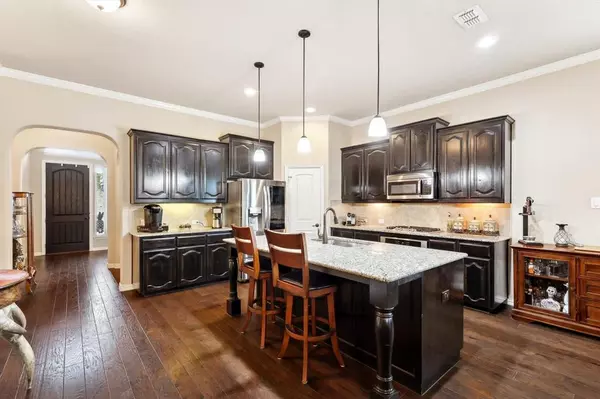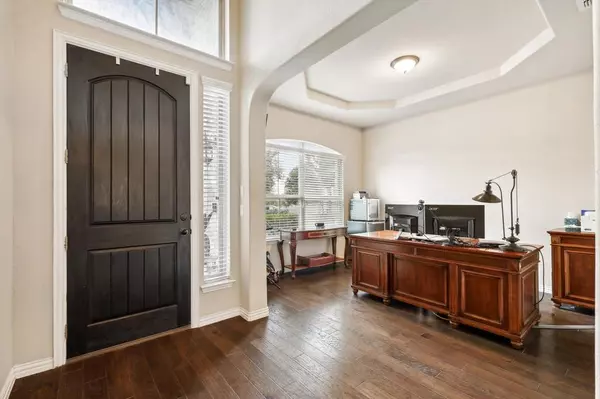$564,900
For more information regarding the value of a property, please contact us for a free consultation.
2704 Frontier Drive Denton, TX 76210
4 Beds
4 Baths
2,918 SqFt
Key Details
Property Type Single Family Home
Sub Type Single Family Residence
Listing Status Sold
Purchase Type For Sale
Square Footage 2,918 sqft
Price per Sqft $193
Subdivision Unicorn Lake Estates Ph 3
MLS Listing ID 20641083
Sold Date 07/25/24
Style Traditional
Bedrooms 4
Full Baths 3
Half Baths 1
HOA Fees $25
HOA Y/N Mandatory
Year Built 2015
Lot Size 0.303 Acres
Acres 0.303
Property Description
Gorgeous stone elevation two-story home on a sprawling pie-shaped lot, complete w-stunning pool & outdoor oasis! Charming front porch entry opens to versatile space on the left, perfect for study or formal. Open kitchen w-abundant 42-inch cabs, generous island, breakfast bar, walk-in pantry, ample counters, SS appliances, pretty granite & gas cook. Kitchen opens to nook & living area w-stone gas start FP & wall of windows for a nice pool view! Spacious primary suite boasts a sep shower & tub, dual sinks, & large closet. Upstairs w-huge game room, media w-chairs,3 additional ample bdrms, & 2 more full baths, for a fantastic split plan.Backyard is an entertainer's dream, featuring sparkling pool w-rock waterfall, cover'd patio that spans the length of the house, outdoor kitch w-upgraded grill & fridge, bar seating w-stools, remote-control shade system, & large shed. Plan your summer in your own backyard! Neighborhood amenities incl comm pool, basketball courts, clubhouse, ponds & trails.
Location
State TX
County Denton
Direction From State School Road, turn left on Unicorn Lake, Left on Shoreline, Left on Clubhouse and right onto Frontier
Rooms
Dining Room 2
Interior
Interior Features Cable TV Available, Granite Counters, High Speed Internet Available, Kitchen Island, Walk-In Closet(s)
Heating Natural Gas
Cooling Ceiling Fan(s), Central Air
Flooring Carpet, Tile, Wood
Fireplaces Number 1
Fireplaces Type Gas
Appliance Dishwasher, Disposal, Electric Oven, Gas Cooktop, Gas Water Heater, Microwave, Plumbed For Gas in Kitchen
Heat Source Natural Gas
Laundry Electric Dryer Hookup, Utility Room, Full Size W/D Area, Washer Hookup
Exterior
Exterior Feature Covered Patio/Porch, Gas Grill, Outdoor Kitchen, Storage
Garage Spaces 2.0
Fence Wood
Utilities Available City Sewer, City Water, Curbs, Sidewalk
Roof Type Composition
Total Parking Spaces 2
Garage Yes
Private Pool 1
Building
Lot Description Interior Lot, Lrg. Backyard Grass, Sprinkler System, Subdivision
Story Two
Foundation Slab
Level or Stories Two
Structure Type Brick
Schools
Elementary Schools Houston
Middle Schools Mcmath
High Schools Denton
School District Denton Isd
Others
Restrictions Deed
Ownership see agent
Acceptable Financing Cash, Conventional, FHA, VA Loan
Listing Terms Cash, Conventional, FHA, VA Loan
Financing Conventional
Read Less
Want to know what your home might be worth? Contact us for a FREE valuation!

Our team is ready to help you sell your home for the highest possible price ASAP

©2025 North Texas Real Estate Information Systems.
Bought with Stephenie Barker • RE/MAX Town & Country

