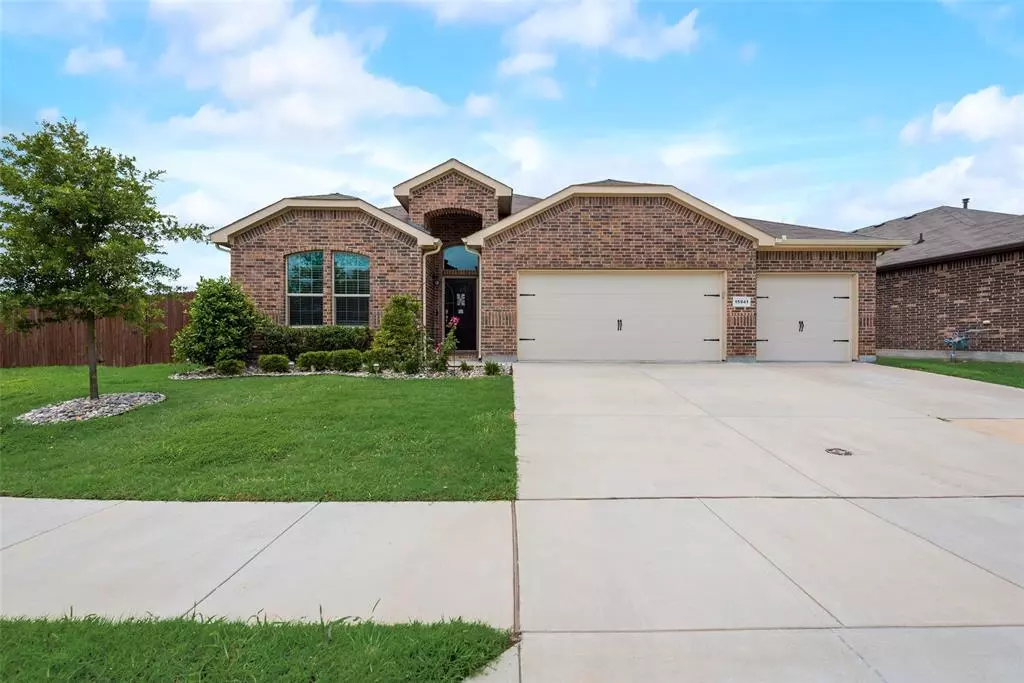$389,900
For more information regarding the value of a property, please contact us for a free consultation.
15941 Hayes Ridge Drive Fort Worth, TX 76177
4 Beds
2 Baths
2,099 SqFt
Key Details
Property Type Single Family Home
Sub Type Single Family Residence
Listing Status Sold
Purchase Type For Sale
Square Footage 2,099 sqft
Price per Sqft $185
Subdivision Oak Creek Trails Ph 3B
MLS Listing ID 20597366
Sold Date 07/26/24
Style Traditional
Bedrooms 4
Full Baths 2
HOA Fees $37/ann
HOA Y/N Mandatory
Year Built 2019
Annual Tax Amount $7,323
Lot Size 0.300 Acres
Acres 0.3
Property Description
One story 4-2-3 sits on a large corner lot located in the Oak Creek Trails Community - Award Winning Northwest ISD. This floorplan has Study optional 4th bedroom, large kitchen with granite countertops, tiled backsplash, breakfast bar island which opens to the dining space and living area with gas wood burning fireplace. Large private owners suite with dual sink vanity, garden tub, separate shower, tiled wet areas and big walk in closet. Covered front porch and back patio with new storage shed. 3 car garage parking with new insulated garage doors. Aqua Sure Water Conditioning System. Close to major freeways, shopping, award winning schools and restaurants.
Location
State TX
County Denton
Community Club House, Community Pool, Jogging Path/Bike Path, Playground
Direction TX-114W to Double Eagle Blvd. Turn left onto Double Eagle Blvd., Turn right onto Bent Rose Way, Turn right onto Back Nine Rd., Turn right onto Hayes Ridge Dr.
Rooms
Dining Room 1
Interior
Interior Features Cable TV Available, Decorative Lighting, High Speed Internet Available
Heating Central, Natural Gas
Cooling Ceiling Fan(s), Central Air, Electric
Flooring Carpet, Ceramic Tile, Luxury Vinyl Plank
Fireplaces Number 1
Fireplaces Type Living Room
Appliance Dishwasher, Disposal, Gas Range, Microwave, Refrigerator, Water Softener
Heat Source Central, Natural Gas
Laundry Electric Dryer Hookup, Full Size W/D Area
Exterior
Exterior Feature Covered Patio/Porch
Garage Spaces 3.0
Fence Wood
Community Features Club House, Community Pool, Jogging Path/Bike Path, Playground
Utilities Available City Sewer, City Water, Concrete, Curbs, Individual Gas Meter, Individual Water Meter, Sidewalk, Underground Utilities
Roof Type Composition
Total Parking Spaces 3
Garage Yes
Building
Lot Description Corner Lot, Landscaped, Subdivision
Story One
Foundation Slab
Level or Stories One
Structure Type Brick,Frame
Schools
Elementary Schools Hatfield
Middle Schools Pike
High Schools Northwest
School District Northwest Isd
Others
Ownership See Agent
Acceptable Financing Cash, Conventional, FHA, VA Loan
Listing Terms Cash, Conventional, FHA, VA Loan
Financing VA
Read Less
Want to know what your home might be worth? Contact us for a FREE valuation!

Our team is ready to help you sell your home for the highest possible price ASAP

©2024 North Texas Real Estate Information Systems.
Bought with Dora Andrade • INC Realty, LLC


