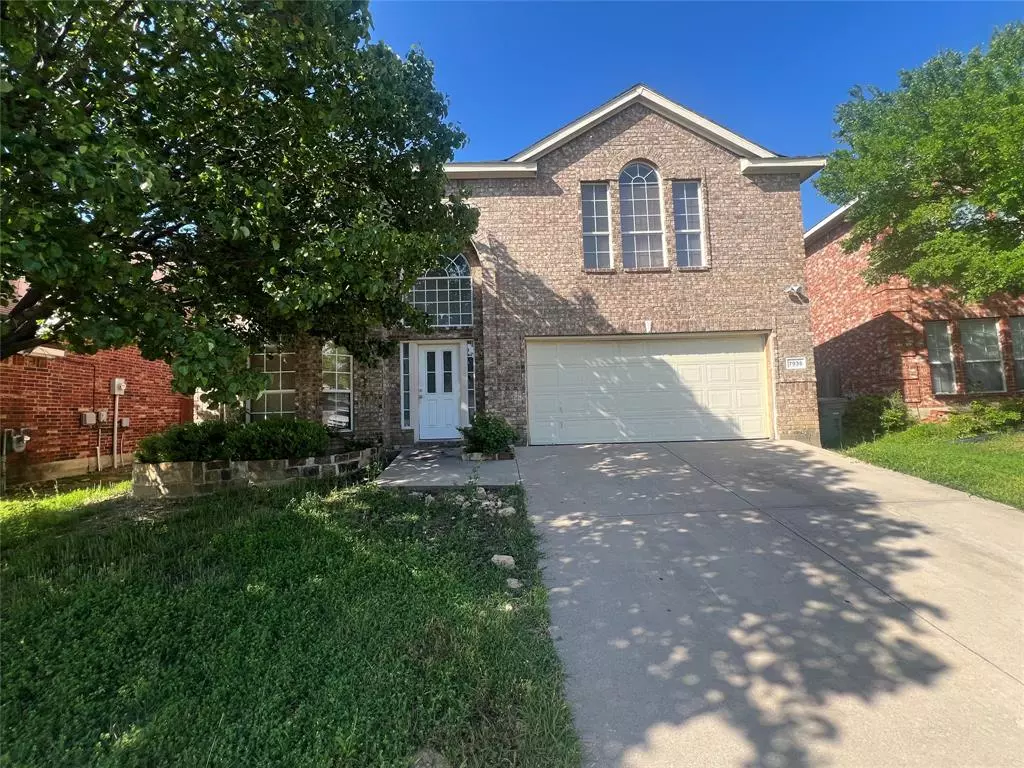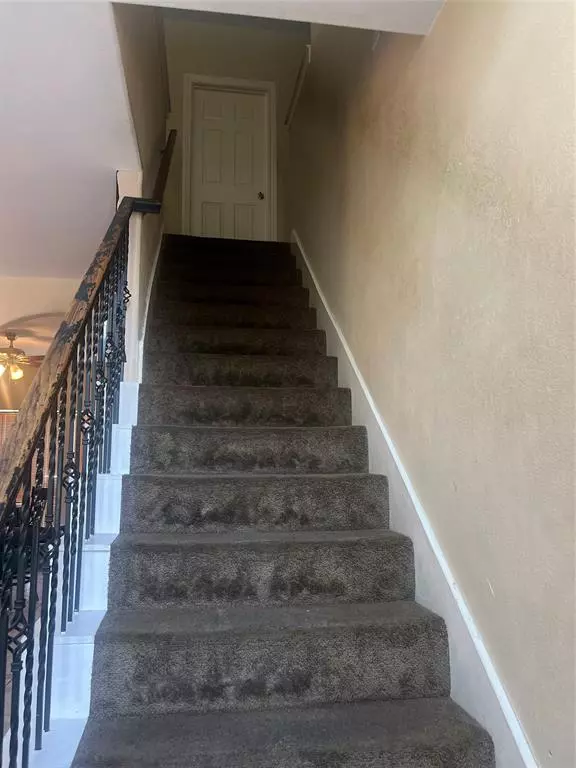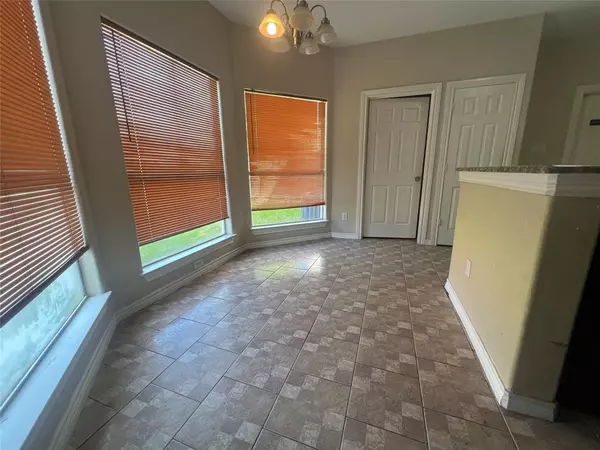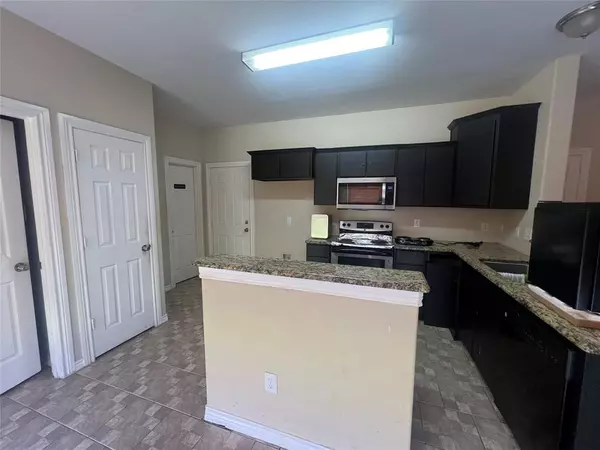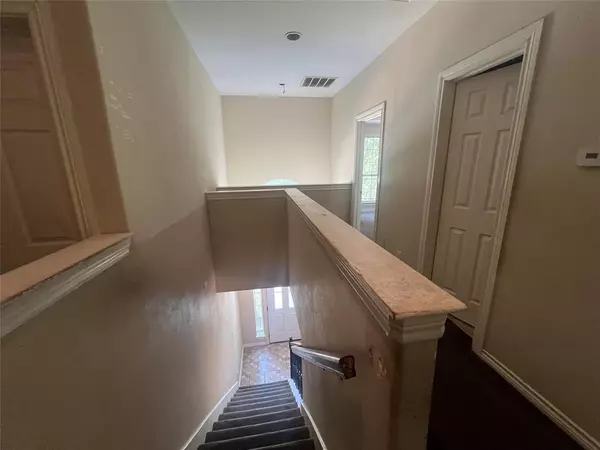$275,000
For more information regarding the value of a property, please contact us for a free consultation.
7935 Glenway Drive Dallas, TX 75249
4 Beds
3 Baths
2,049 SqFt
Key Details
Property Type Single Family Home
Sub Type Single Family Residence
Listing Status Sold
Purchase Type For Sale
Square Footage 2,049 sqft
Price per Sqft $134
Subdivision Mountain Vista Sec B
MLS Listing ID 20597791
Sold Date 07/26/24
Style Traditional
Bedrooms 4
Full Baths 2
Half Baths 1
HOA Y/N Mandatory
Year Built 2002
Annual Tax Amount $6,599
Lot Size 6,185 Sqft
Acres 0.142
Lot Dimensions 48x129
Property Description
7935 Glenway beckons with its promise of warmth and potential. Seeking a new steward to infuse it with tender loving care, this residence stands as a canvas primed for transformation.Boasting a spacious layout, this home offers ample room for familial bonds to flourish. With multiple bedrooms and gathering spaces. Stepping outside, the expansive backyard invites visions of lively gatherings and serene retreats. Convenience is a hallmark of this property, as it sits mere minutes away from bustling shopping malls and major highways with proximity to arteries like I20, 408, and 67. For families with educational aspirations, the esteemed Harmony School of Excellence lies just around the corner, offering educational pathways from 6th through 12th grade. Home being sold as is. Seller is open to all offers and willing to owner finance with 50% down and a 6% interest rate for 20 years, no prepayment penalty,
Location
State TX
County Dallas
Direction I-20, exit Mountain Creek go South, East on Camp Wisdom, South on Eagleford
Rooms
Dining Room 2
Interior
Interior Features Walk-In Closet(s)
Heating Central, Electric
Cooling Ceiling Fan(s), Central Air, Electric
Flooring Carpet, Ceramic Tile
Fireplaces Number 1
Fireplaces Type Brick, Wood Burning
Appliance Dishwasher, Disposal, Electric Cooktop, Microwave
Heat Source Central, Electric
Laundry Electric Dryer Hookup, Utility Room, Washer Hookup
Exterior
Garage Spaces 2.0
Fence Wood
Utilities Available City Sewer, City Water, Curbs, Electricity Available, Electricity Connected, Sidewalk
Roof Type Composition
Total Parking Spaces 2
Garage Yes
Building
Lot Description Few Trees, Lrg. Backyard Grass
Story Two
Foundation Slab
Level or Stories Two
Structure Type Brick,Other
Schools
Elementary Schools Hyman
Middle Schools Kennemer
High Schools Duncanville
School District Duncanville Isd
Others
Ownership Juan Martinez
Acceptable Financing Cash, Conventional
Listing Terms Cash, Conventional
Financing Conventional
Read Less
Want to know what your home might be worth? Contact us for a FREE valuation!

Our team is ready to help you sell your home for the highest possible price ASAP

©2025 North Texas Real Estate Information Systems.
Bought with Margely Montalvo • Ultima Real Estate

