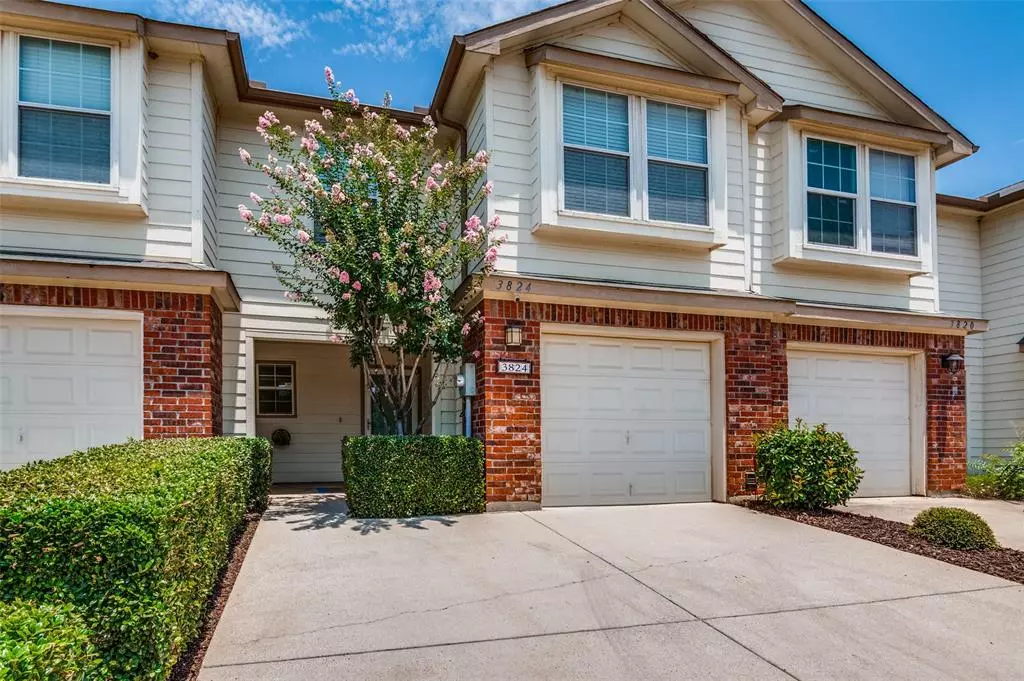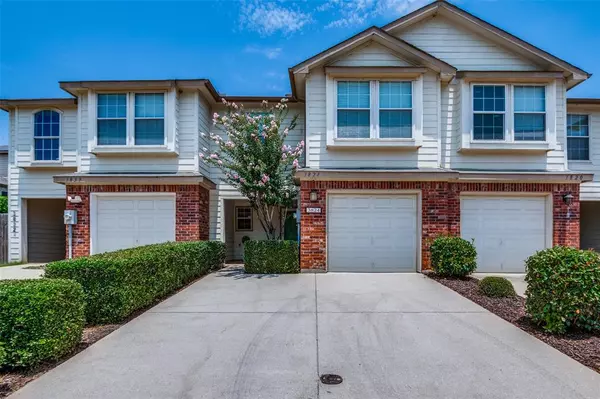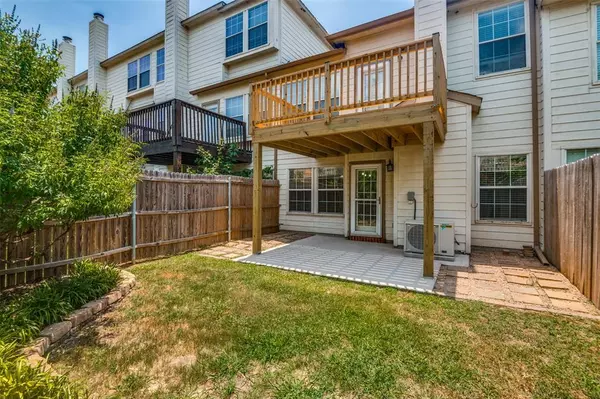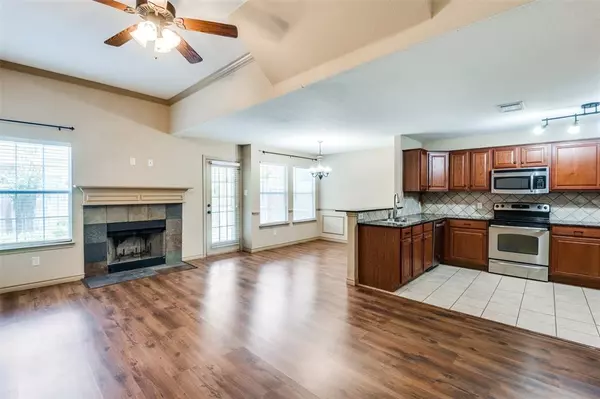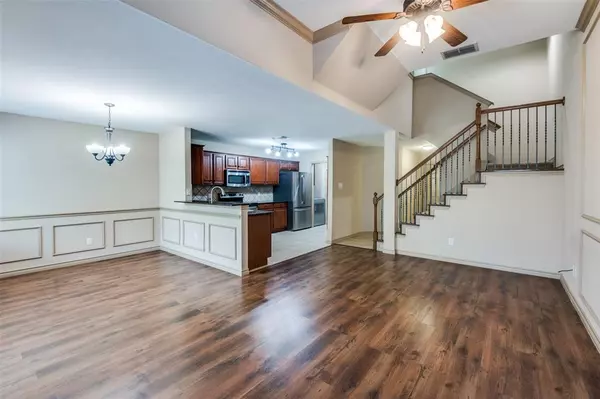$310,000
For more information regarding the value of a property, please contact us for a free consultation.
3824 Vista Mar Drive Fort Worth, TX 76040
3 Beds
3 Baths
1,532 SqFt
Key Details
Property Type Townhouse
Sub Type Townhouse
Listing Status Sold
Purchase Type For Sale
Square Footage 1,532 sqft
Price per Sqft $202
Subdivision Newport Village At Trinity
MLS Listing ID 20656702
Sold Date 07/25/24
Bedrooms 3
Full Baths 2
Half Baths 1
HOA Fees $25/mo
HOA Y/N Mandatory
Year Built 2009
Annual Tax Amount $5,099
Lot Size 2,090 Sqft
Acres 0.048
Property Description
Discover the allure of this 3 bedroom 2 and a half bathroom townhome with an open concept design. Step into the updated kitchen with stylish backsplash and granite countertops. Extra storage under the staircase. Recent upgrades include entire HVAC system replaced in May 2022 with A Whole Home Air Scubber attached ensuring optimal comfort and efficiency throughout all seasons. Enjoy outdoor living in your backyard with covered patio from the newly constructed deck in Apri 2024. Situated amidst serene green surroundings, this home offers a picturesque vista right at your doorstep, complemented by storm doors for added security and convenience. Centrally located between Dallas and Fort Worth and close to Arlingtons entertainment district and minutes from DFW Airport.
Location
State TX
County Tarrant
Direction GPS works best
Rooms
Dining Room 1
Interior
Interior Features Cable TV Available, Granite Counters, High Speed Internet Available, Open Floorplan
Heating Electric
Cooling Electric
Flooring Carpet, Ceramic Tile, Laminate
Fireplaces Number 1
Fireplaces Type Decorative, Wood Burning
Appliance Dishwasher, Disposal, Electric Cooktop, Electric Oven
Heat Source Electric
Laundry Electric Dryer Hookup, Full Size W/D Area, Washer Hookup
Exterior
Exterior Feature Balcony, Private Yard
Garage Spaces 1.0
Fence Back Yard, Wood
Utilities Available City Sewer, City Water
Roof Type Composition
Total Parking Spaces 1
Garage Yes
Building
Lot Description Adjacent to Greenbelt
Story Two
Foundation Slab
Level or Stories Two
Structure Type Brick
Schools
Elementary Schools Oakwoodter
High Schools Trinity
School District Hurst-Euless-Bedford Isd
Others
Ownership Laura T Dawes
Acceptable Financing Cash, Conventional, FHA, VA Loan
Listing Terms Cash, Conventional, FHA, VA Loan
Financing Conventional
Read Less
Want to know what your home might be worth? Contact us for a FREE valuation!

Our team is ready to help you sell your home for the highest possible price ASAP

©2025 North Texas Real Estate Information Systems.
Bought with Shyam Shrestha • Vastu Realty Inc.

