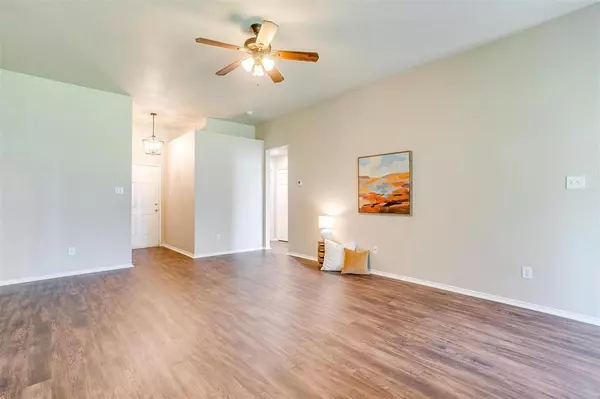$284,700
For more information regarding the value of a property, please contact us for a free consultation.
801 Poncho Lane Fort Worth, TX 76052
3 Beds
2 Baths
1,472 SqFt
Key Details
Property Type Single Family Home
Sub Type Single Family Residence
Listing Status Sold
Purchase Type For Sale
Square Footage 1,472 sqft
Price per Sqft $193
Subdivision Sendera Ranch East
MLS Listing ID 20630667
Sold Date 07/24/24
Style Traditional
Bedrooms 3
Full Baths 2
HOA Fees $46/qua
HOA Y/N Mandatory
Year Built 2006
Annual Tax Amount $5,682
Lot Size 5,488 Sqft
Acres 0.126
Property Description
Welcome home to 801 Poncho Lane! This home offers 3 bedrooms, 2 bathrooms, and spacious living room at the heart of the home. As you step inside, you are greeted by the new wood like flooring that adorns the living room. The living room overlooks the backyard, and floors into the kitchen area. Enjoy turn key living with new flooring in all bedrooms and new fixtures throughout. The split layout has the primary suite situated on its own side for optimal privacy. The primary suite features dual closets, a double vanity, and a soaking tub perfect for unwinding and relaxation. Nestled in the heart of the master planned Sendera Ranch community, enjoy the the amenities that include 3 pools, parks, ponds, and miles of jogging trails. Get connected with your community and enjoy the camaraderie that the neighborhood has to offer with regularly scheduled food truck nights and neighborhood events. Zoned in the prestigious Northwest ISD, with the elementary and middle schools on site!
Location
State TX
County Tarrant
Community Club House, Community Pool, Curbs, Greenbelt, Jogging Path/Bike Path, Playground, Pool, Sidewalks
Direction From Avondale Haslet, turn north on Sendera Ranch Blvd, and east on Diamondback Blvd. Turn north on Esperanza Dr and east on Poncho Lane. The house will be on the right.
Rooms
Dining Room 1
Interior
Interior Features Chandelier, Decorative Lighting, Kitchen Island, Open Floorplan, Pantry, Walk-In Closet(s)
Heating Central, Electric
Cooling Ceiling Fan(s), Central Air, Electric
Flooring Carpet, Tile, Vinyl
Appliance Dishwasher, Disposal, Electric Range, Microwave
Heat Source Central, Electric
Laundry Electric Dryer Hookup, Utility Room, Washer Hookup
Exterior
Exterior Feature Covered Patio/Porch, Rain Gutters
Garage Spaces 2.0
Fence Wood
Community Features Club House, Community Pool, Curbs, Greenbelt, Jogging Path/Bike Path, Playground, Pool, Sidewalks
Utilities Available City Sewer, City Water, Electricity Available, Electricity Connected, Individual Water Meter
Roof Type Composition
Total Parking Spaces 2
Garage Yes
Building
Lot Description Interior Lot, Landscaped, Subdivision
Story One
Foundation Slab
Level or Stories One
Structure Type Brick,Siding
Schools
Elementary Schools Sendera Ranch
Middle Schools Wilson
High Schools Eaton
School District Northwest Isd
Others
Restrictions Deed
Ownership Steven Behringer
Acceptable Financing Cash, Conventional, FHA, VA Loan
Listing Terms Cash, Conventional, FHA, VA Loan
Financing Conventional
Read Less
Want to know what your home might be worth? Contact us for a FREE valuation!

Our team is ready to help you sell your home for the highest possible price ASAP

©2025 North Texas Real Estate Information Systems.
Bought with Anthony Busch • Flux Real Estate





