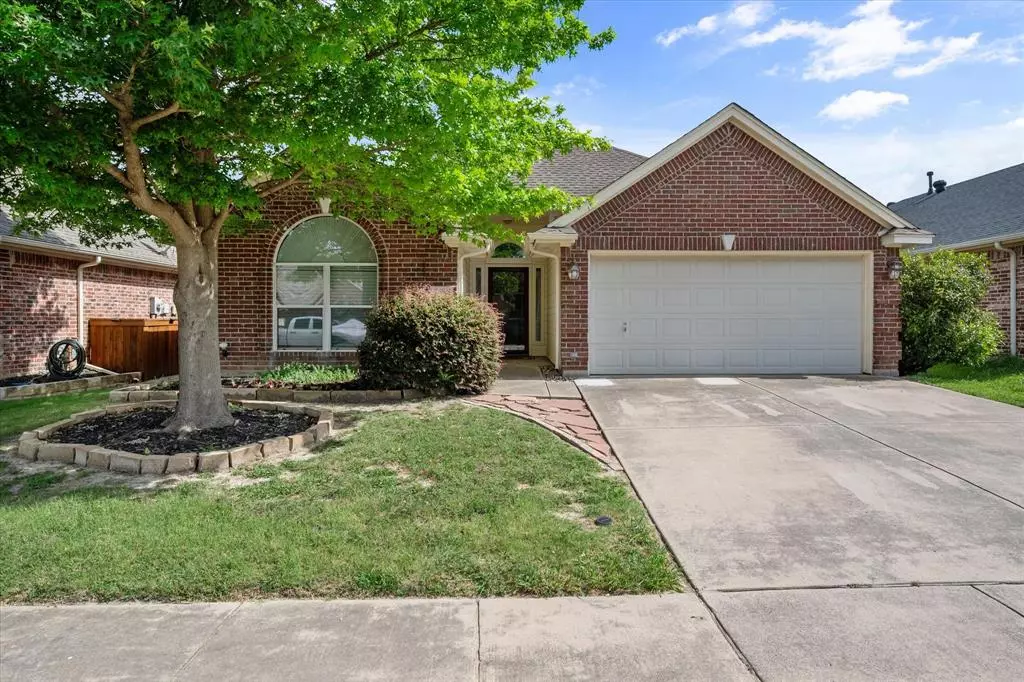$349,900
For more information regarding the value of a property, please contact us for a free consultation.
9079 Winding River Drive Fort Worth, TX 76118
3 Beds
2 Baths
1,728 SqFt
Key Details
Property Type Single Family Home
Sub Type Single Family Residence
Listing Status Sold
Purchase Type For Sale
Square Footage 1,728 sqft
Price per Sqft $202
Subdivision Lakes Of River Trails South
MLS Listing ID 20644878
Sold Date 07/24/24
Style Traditional
Bedrooms 3
Full Baths 2
HOA Fees $35/qua
HOA Y/N Mandatory
Year Built 2003
Annual Tax Amount $7,404
Lot Size 5,488 Sqft
Acres 0.126
Lot Dimensions 51x107x52x107
Property Description
Immaculate home with wood floors in all rooms except baths and kitchen offer ceramic tile. Master bath completely remodeled with soft close cabinets, granite counters with under mount sinks, shower has 2 shower heads. Kitchen features farm sink, white cabinets, granite counter tops, gas stove, island and pantry. Open concept from kitchen into formal dining and living area. Spacious living area has fireplace with gas starter. Crown molding in living area, formal dining and entry. Gas heat and water heater. Split primary bedroom. Trees in back yard. Quick access to several highways, shopping and restaurants. 2 inch blinds. Highly rated schools.
Location
State TX
County Tarrant
Community Curbs
Direction Precinct Line Rd. to Riverfalls Dr. west to Rushing Springs Dr. right to 1st street on left to Winding River.
Rooms
Dining Room 2
Interior
Interior Features Cable TV Available, Granite Counters, High Speed Internet Available, Kitchen Island, Pantry, Walk-In Closet(s)
Heating Central, Fireplace(s), Natural Gas
Cooling Ceiling Fan(s), Central Air, Electric
Flooring Ceramic Tile, Wood
Fireplaces Number 1
Fireplaces Type Gas Starter, Living Room, Wood Burning
Appliance Dishwasher, Disposal, Gas Cooktop, Gas Range, Gas Water Heater, Plumbed For Gas in Kitchen, Vented Exhaust Fan
Heat Source Central, Fireplace(s), Natural Gas
Laundry Electric Dryer Hookup, Utility Room, Full Size W/D Area, Washer Hookup, On Site
Exterior
Exterior Feature Covered Patio/Porch
Garage Spaces 2.0
Fence Back Yard, Wood
Community Features Curbs
Utilities Available Cable Available, City Sewer, City Water, Curbs, Electricity Connected, Individual Gas Meter, Individual Water Meter, Natural Gas Available
Roof Type Composition
Total Parking Spaces 2
Garage Yes
Building
Lot Description Few Trees, Interior Lot, Irregular Lot, Landscaped, Level, Subdivision
Story One
Foundation Slab
Level or Stories One
Structure Type Brick
Schools
Elementary Schools Hursthills
High Schools Bell
School District Hurst-Euless-Bedford Isd
Others
Restrictions Deed
Ownership Blake David & Loralyn G Bradley
Acceptable Financing Cash, Conventional, FHA, VA Loan
Listing Terms Cash, Conventional, FHA, VA Loan
Financing Conventional
Read Less
Want to know what your home might be worth? Contact us for a FREE valuation!

Our team is ready to help you sell your home for the highest possible price ASAP

©2024 North Texas Real Estate Information Systems.
Bought with Bushra Yassa • Keller Williams Realty


