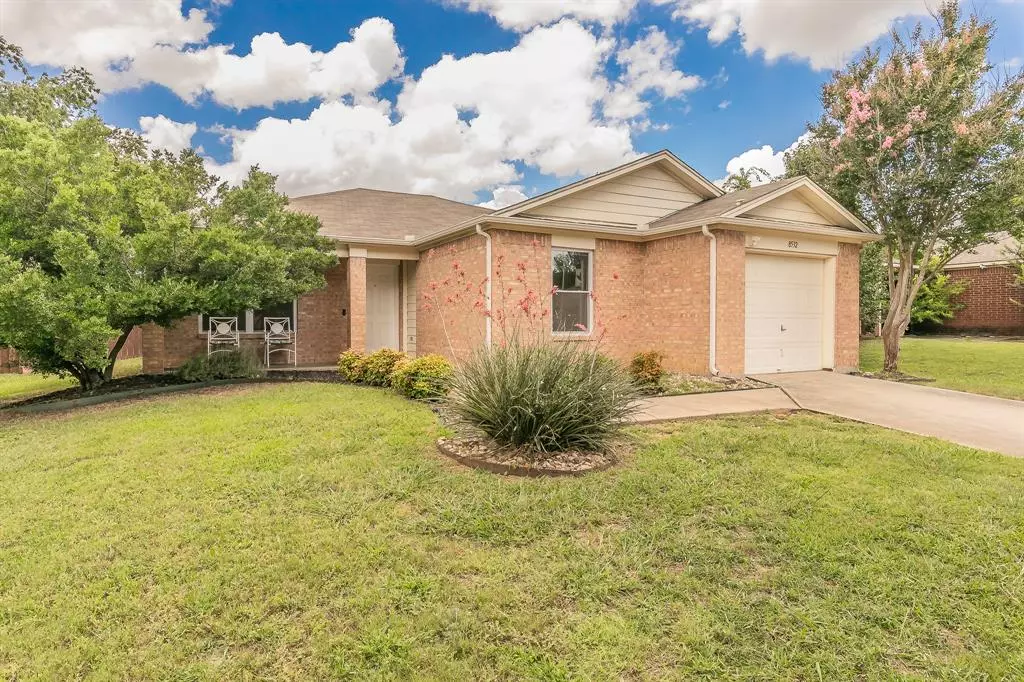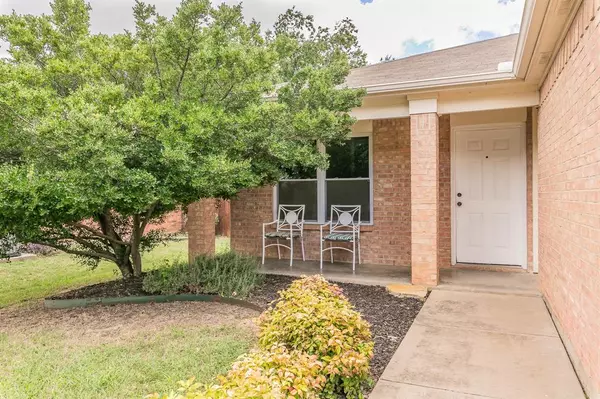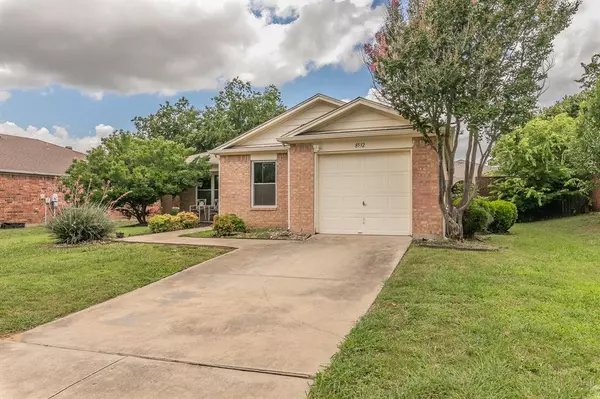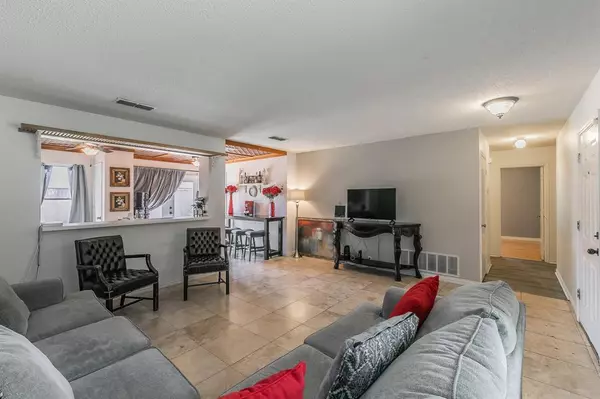$235,000
For more information regarding the value of a property, please contact us for a free consultation.
8532 Gatlinburg Drive Fort Worth, TX 76123
3 Beds
2 Baths
1,242 SqFt
Key Details
Property Type Single Family Home
Sub Type Single Family Residence
Listing Status Sold
Purchase Type For Sale
Square Footage 1,242 sqft
Price per Sqft $189
Subdivision Southgate Add
MLS Listing ID 20649612
Sold Date 07/19/24
Style Traditional
Bedrooms 3
Full Baths 2
HOA Y/N None
Year Built 1997
Annual Tax Amount $4,951
Lot Size 6,446 Sqft
Acres 0.148
Property Description
Welcome to your new home! This landscaped, one-story, 3-bedroom, 2-bathroom home offers a prime location just a short commute from downtown Fort Worth. Convenience and comfort with easy access to major highways, shopping centers, and local restaurants.
Upon entering, you'll be welcomed by an open floor plan that connects the living, dining, and kitchen areas. The living room features a large window that fill the space with natural light, making it ideal for relaxing or entertaining guests.
Step outside to the large backyard, a perfect spot for outdoor living. Enjoy your morning coffee on the patio swing or table hosting summer barbecues in this private, fully-fenced space. A unique feature of this home is the enclosed garage studio, which can be used as a gameroom, office, or for additional storage.Don't miss this opportunity to own a delightful home in a fantastic location. Schedule your private tour today and experience all that this Fort Worth gem has to offer!
Location
State TX
County Tarrant
Direction From I20 W take the McCart Ave EXIT and go south. Approx.3.75 miles turn left on Charleston Ave then right on Gatlinburg Dr. Home on right.
Rooms
Dining Room 1
Interior
Interior Features Cable TV Available, Decorative Lighting, High Speed Internet Available
Heating Central, Electric
Cooling Central Air, Electric
Flooring Ceramic Tile, Luxury Vinyl Plank
Appliance Dishwasher, Disposal, Electric Range, Electric Water Heater, Microwave
Heat Source Central, Electric
Laundry Electric Dryer Hookup, Utility Room, Washer Hookup
Exterior
Exterior Feature Covered Patio/Porch, Rain Gutters, Storage
Fence Wood
Utilities Available City Sewer, City Water, Concrete, Curbs, Individual Water Meter, Underground Utilities
Roof Type Composition
Garage No
Building
Lot Description Few Trees, Landscaped, Subdivision
Story One
Foundation Slab
Level or Stories One
Structure Type Brick,Siding
Schools
Elementary Schools Jackie Carden
Middle Schools Crowley
High Schools North Crowley
School District Crowley Isd
Others
Ownership Patricia Fincher
Acceptable Financing Cash, Conventional
Listing Terms Cash, Conventional
Financing Conventional
Read Less
Want to know what your home might be worth? Contact us for a FREE valuation!

Our team is ready to help you sell your home for the highest possible price ASAP

©2025 North Texas Real Estate Information Systems.
Bought with Steve Trubatisky • Great Homes Realty





