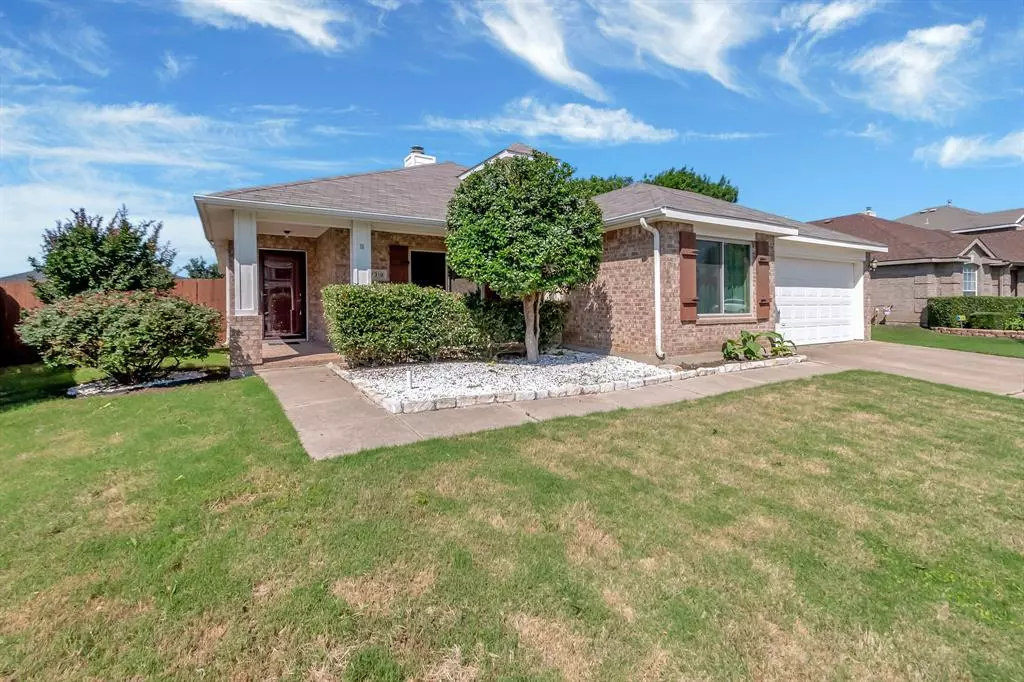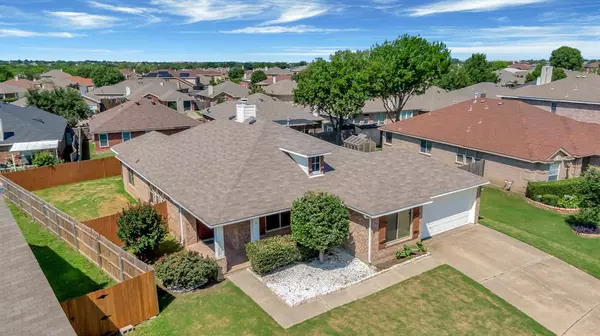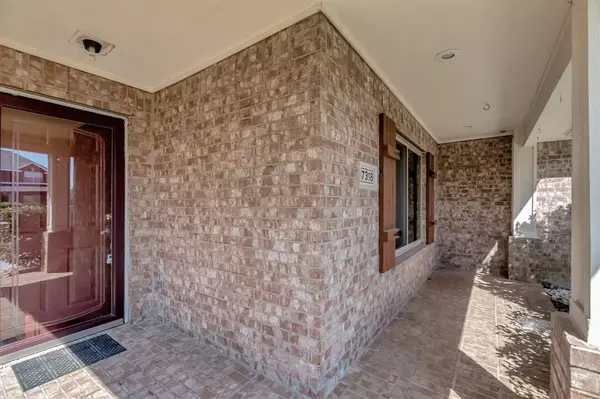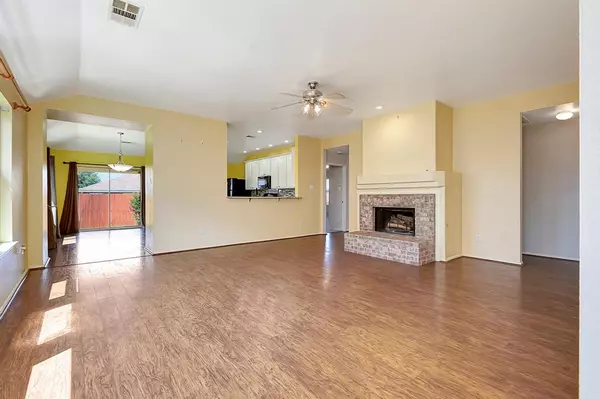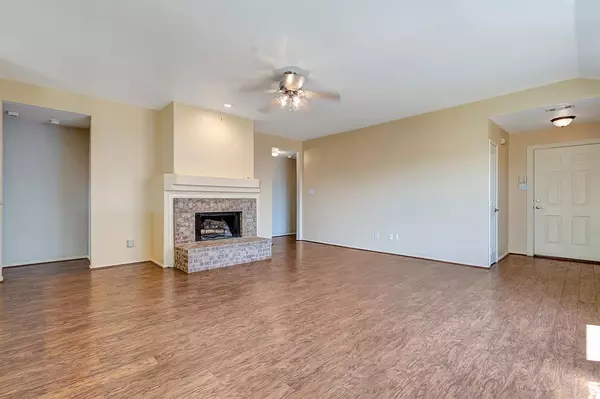$336,950
For more information regarding the value of a property, please contact us for a free consultation.
7318 Fossil Rim Trail Arlington, TX 76002
4 Beds
2 Baths
1,921 SqFt
Key Details
Property Type Single Family Home
Sub Type Single Family Residence
Listing Status Sold
Purchase Type For Sale
Square Footage 1,921 sqft
Price per Sqft $175
Subdivision Fossil Lake Add
MLS Listing ID 20611501
Sold Date 07/19/24
Style Traditional
Bedrooms 4
Full Baths 2
HOA Y/N None
Year Built 2001
Annual Tax Amount $6,734
Lot Size 7,405 Sqft
Acres 0.17
Property Description
BACK ON THE MARKET - Charming ONE story home with OPEN Floor Plan & PLENTY of Natural Light Throughout! UPDATED Large Kitchen that includes a Granite Island with Lots of Space! Home flows ideally from Living & Dining Space to 4 Bedrooms with Option as 1 Bedroom being a HOME OFFICE or Study, Large Master Suite with Ensuite Full bath that includes a Garden Tub, Separate Shower, and Walk In Closet. UPDATES Include Wood Flooring, NEW Carpet throughout, NEW HVAC, Granite Countertops, NEWER Fence, Exterior Paint, GAS Cooktop & MORE - A MUST SEE! Covered Front Porch & Private LARGE Fenced Yard with Covered Custom Built Flagstone Patio & Ceiling Fan Creates a Great Place to RELAX or ENJOY the Company of Others! A BONUS includes a Backyard Storage Shed - 8'W X 12'L with 2 Car Garage, & Landscaped Yard. GREAT Location Near Parks, Schools, Dining, Shopping, Entertainment with EASY Access to Highways .... The PERFECT Place to Call Home!! NO HOA.
Location
State TX
County Tarrant
Direction From 360S, turn right on Webb Lynn Rd, right on NY Ave., left on Mansfield Webb Rd., Right on Peden, left on Fossil Hill Dr.,Right on Gemstone Trail or Use GPS. **NOTE - Survey Available & Refrigerator Convey with Sale of Property**
Rooms
Dining Room 1
Interior
Interior Features Built-in Features, Cable TV Available, Decorative Lighting, Eat-in Kitchen, Flat Screen Wiring, Granite Counters, High Speed Internet Available, Kitchen Island, Open Floorplan, Pantry, Walk-In Closet(s)
Heating Central, Natural Gas
Cooling Ceiling Fan(s), Central Air, Electric
Flooring Carpet, Simulated Wood, Tile
Fireplaces Number 1
Fireplaces Type Brick, Living Room, Wood Burning
Appliance Dishwasher, Disposal, Dryer, Electric Range, Gas Cooktop, Microwave, Plumbed For Gas in Kitchen, Refrigerator, Vented Exhaust Fan, Washer
Heat Source Central, Natural Gas
Laundry Electric Dryer Hookup, Utility Room, Full Size W/D Area, Washer Hookup
Exterior
Exterior Feature Covered Patio/Porch, Rain Gutters, Lighting, Private Yard, Storage
Garage Spaces 2.0
Fence Fenced, Wood
Utilities Available Cable Available, City Sewer, City Water, Curbs, Electricity Available, Electricity Connected, Natural Gas Available, Sidewalk
Roof Type Composition
Total Parking Spaces 2
Garage Yes
Building
Lot Description Few Trees, Interior Lot, Landscaped, Lrg. Backyard Grass, Subdivision
Story One
Foundation Slab
Level or Stories One
Structure Type Brick,Siding
Schools
Elementary Schools Davis
Middle Schools James Coble
High Schools Timberview
School District Mansfield Isd
Others
Ownership Of Record
Acceptable Financing Cash, Conventional, FHA, VA Loan
Listing Terms Cash, Conventional, FHA, VA Loan
Financing Conventional
Special Listing Condition Aerial Photo, Survey Available
Read Less
Want to know what your home might be worth? Contact us for a FREE valuation!

Our team is ready to help you sell your home for the highest possible price ASAP

©2025 North Texas Real Estate Information Systems.
Bought with Thanh Tran • eXp Realty, LLC

