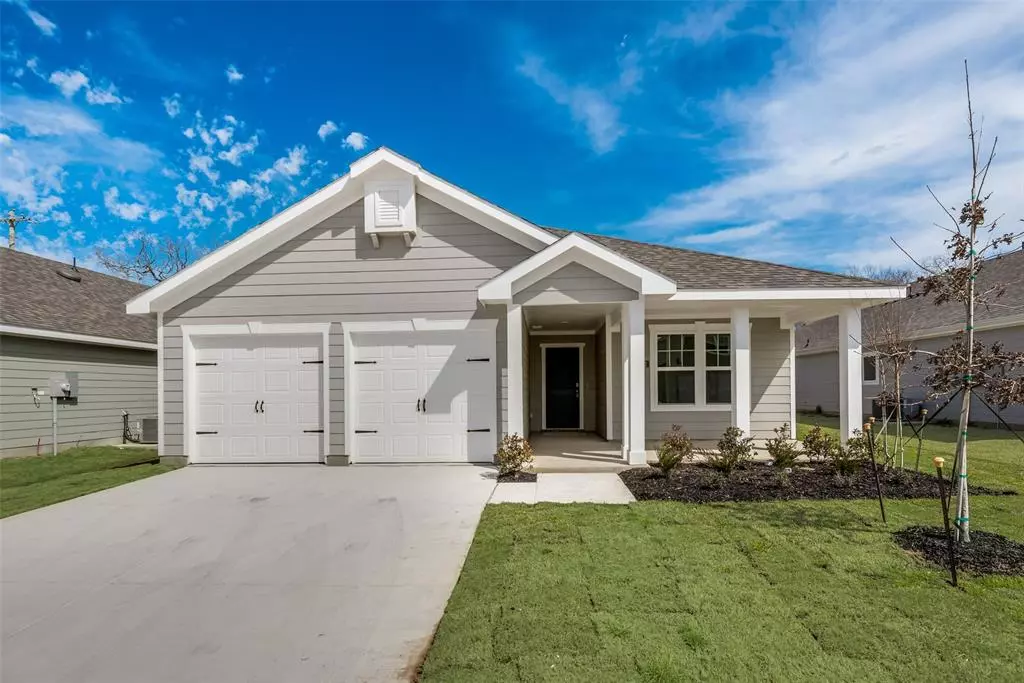$284,990
For more information regarding the value of a property, please contact us for a free consultation.
632 Quail Meadows Drive Cleburne, TX 76031
3 Beds
2 Baths
1,650 SqFt
Key Details
Property Type Single Family Home
Sub Type Single Family Residence
Listing Status Sold
Purchase Type For Sale
Square Footage 1,650 sqft
Price per Sqft $172
Subdivision The Villages At Mayfield
MLS Listing ID 20546884
Sold Date 07/11/24
Style Traditional
Bedrooms 3
Full Baths 2
HOA Fees $40/ann
HOA Y/N Mandatory
Year Built 2024
Annual Tax Amount $1,313
Lot Size 5,880 Sqft
Acres 0.135
Property Description
You will love coming home to this brand new adorable and affordable single-story residence gently nestled in a peaceful and secluded neighborhood within the growing and rapidly appreciating Cleburne. The perfectly designed floorplan is opulently spacious and flows effortlessly boasting a welcoming family room upon entrance, followed by lovely kitchen and dining areas. The chef in your family will enjoy preparing meals in the gourmet kitchen with all white quartz countertops, stunning cabinetry and large center island. The spacious owner's retreat with oversized walk-in shower offers a private escape to unwind at the end of the day. Very private backyard with no neighbors looking in and plenty of space for kids and pets to run around. Excellent location offers easy access to major thoroughfares & downtown Cleburne with plenty of options for restaurants, shopping and entertainment. Enjoy peaceful country living while being close to all city amenities and conveniences.
Location
State TX
County Johnson
Community Greenbelt, Jogging Path/Bike Path
Direction From I-35W S, take exit toward FM 917, then turn right onto FM 917. Turn right onto US-67, then turn right onto Melissa Ln. Turn left onto County Rd 805, then turn left onto Quail Meadows Dr and the home will be on the left.
Rooms
Dining Room 1
Interior
Interior Features Cable TV Available, High Speed Internet Available, Kitchen Island, Open Floorplan, Pantry, Walk-In Closet(s)
Heating Central, Electric
Cooling Central Air, Electric
Flooring Carpet, Ceramic Tile
Fireplaces Type None
Appliance Dishwasher, Electric Range, Microwave
Heat Source Central, Electric
Laundry Utility Room, Full Size W/D Area
Exterior
Exterior Feature Covered Patio/Porch
Garage Spaces 2.0
Fence Wood
Community Features Greenbelt, Jogging Path/Bike Path
Utilities Available City Sewer, City Water
Roof Type Composition
Total Parking Spaces 2
Garage Yes
Building
Lot Description Interior Lot, Landscaped, Subdivision
Story One
Foundation Slab
Level or Stories One
Structure Type Siding
Schools
Elementary Schools Santa Fe
High Schools Cleburne
School District Cleburne Isd
Others
Ownership Per Tax
Acceptable Financing Cash, Conventional, FHA, VA Loan
Listing Terms Cash, Conventional, FHA, VA Loan
Financing FHA
Read Less
Want to know what your home might be worth? Contact us for a FREE valuation!

Our team is ready to help you sell your home for the highest possible price ASAP

©2024 North Texas Real Estate Information Systems.
Bought with Jeff Smith • Peak Point Real Estate


