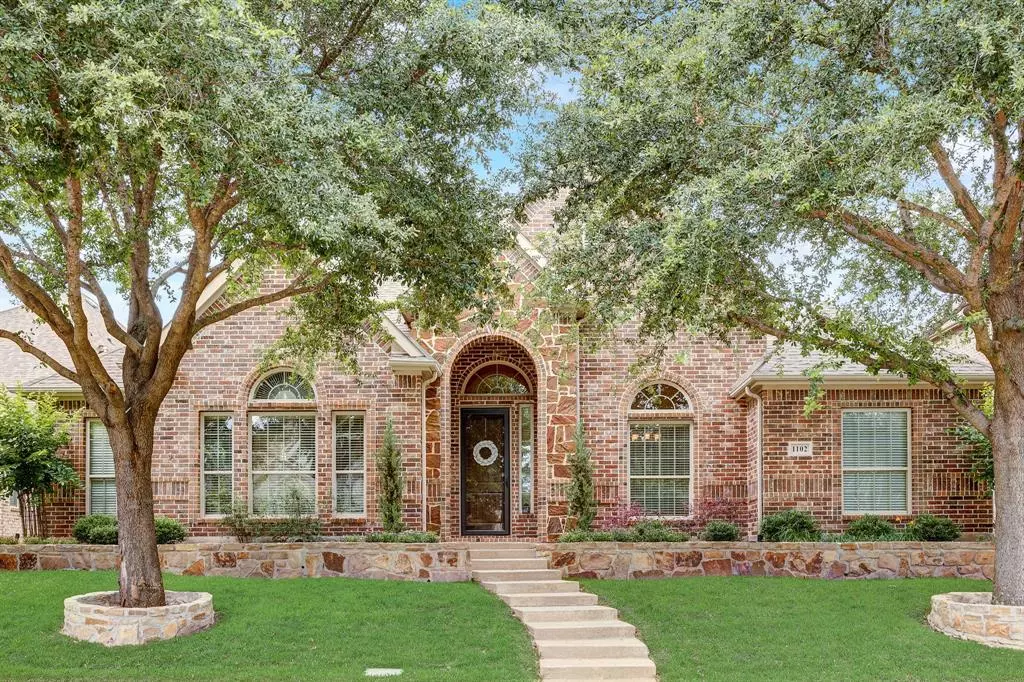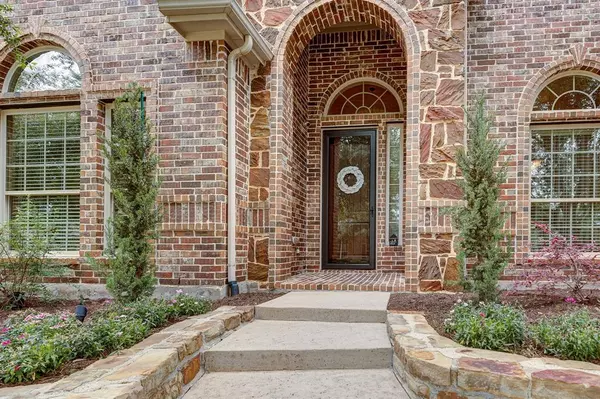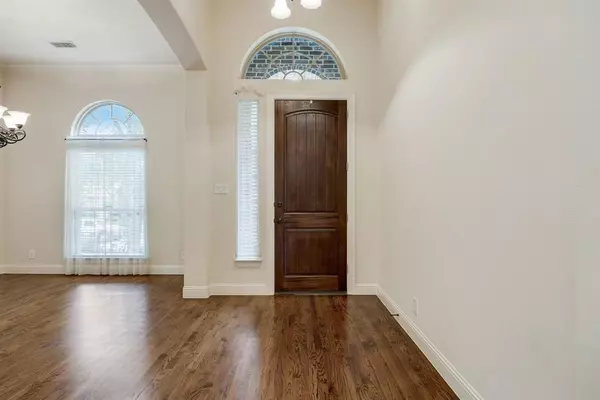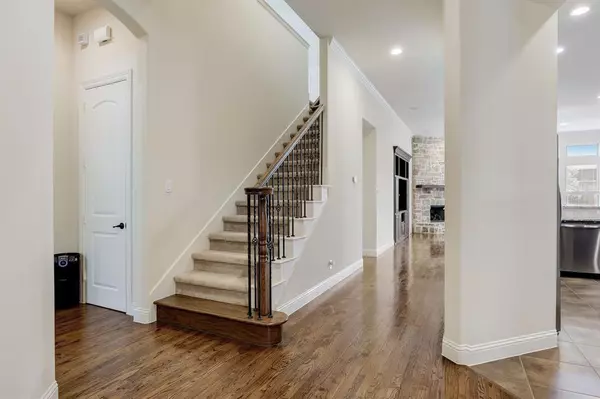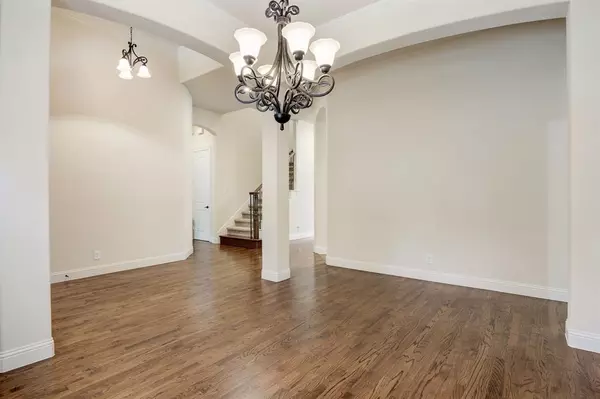$700,000
For more information regarding the value of a property, please contact us for a free consultation.
1102 Homer Johnson Lane Garland, TX 75044
5 Beds
4 Baths
3,454 SqFt
Key Details
Property Type Single Family Home
Sub Type Single Family Residence
Listing Status Sold
Purchase Type For Sale
Square Footage 3,454 sqft
Price per Sqft $202
Subdivision Provence Firewheel 02
MLS Listing ID 20628397
Sold Date 07/12/24
Style Traditional
Bedrooms 5
Full Baths 4
HOA Fees $43/ann
HOA Y/N Mandatory
Year Built 2010
Annual Tax Amount $14,808
Lot Size 8,145 Sqft
Acres 0.187
Property Description
Five bedrooms and four full baths are featured in this luxurious home, complete with a sparkling pool in the private backyard for summertime relaxation. The property also boasts a 2.5 car garage, a stone fireplace with gas logs, traditional style hardwoods, and granite countertops. Other features include radiant barrier attic insulation, a California Closet upgrade in the primary bedroom, two refrigerators, and new app-controlled pool equipment installed in March 2021. The home also includes built-in speakers in the family room connected to an included receiver, an open floor plan with high ceilings, and a neighborhood that offers a peaceful setting away from high congestion roads. Residents can enjoy a large greenbelt with a lake, convenient walking arrangements, and proximity to Todd goat farm, popular with kids and grandkids. The neighborhood is tucked away from big city congestion while still being close to parks, Firewheel golf courses, shopping, restaurants & the Bush Turnpike.
Location
State TX
County Dallas
Community Curbs, Fishing, Greenbelt, Jogging Path/Bike Path, Lake, Park, Sidewalks
Direction From 190 exit brand go north to Provence turn right. turn right at T to first left to stop sign then turn left then right on Homer Johnson to 1102 SIY.
Rooms
Dining Room 2
Interior
Interior Features Cable TV Available, Decorative Lighting, Granite Counters, High Speed Internet Available, Kitchen Island, Open Floorplan, Vaulted Ceiling(s), Walk-In Closet(s)
Heating Central, Fireplace(s), Natural Gas
Cooling Ceiling Fan(s), Central Air, Electric, Zoned
Flooring Carpet, Ceramic Tile, Wood
Fireplaces Number 1
Fireplaces Type Gas Logs, Gas Starter, Living Room, Stone, Wood Burning
Appliance Dishwasher, Disposal, Electric Oven, Gas Cooktop, Microwave, Plumbed For Gas in Kitchen, Vented Exhaust Fan
Heat Source Central, Fireplace(s), Natural Gas
Laundry Electric Dryer Hookup, Utility Room, Full Size W/D Area, Washer Hookup
Exterior
Exterior Feature Covered Patio/Porch, Rain Gutters
Garage Spaces 2.0
Fence Wood
Pool Gunite, Heated, In Ground, Pool Sweep, Separate Spa/Hot Tub, Sport
Community Features Curbs, Fishing, Greenbelt, Jogging Path/Bike Path, Lake, Park, Sidewalks
Utilities Available Alley, Cable Available, City Sewer, City Water, Concrete, Curbs, Electricity Available, Electricity Connected, Individual Gas Meter, Individual Water Meter, Sidewalk
Roof Type Composition
Total Parking Spaces 2
Garage Yes
Private Pool 1
Building
Lot Description Interior Lot, Landscaped, Many Trees, Sprinkler System, Subdivision
Story Two
Foundation Slab
Level or Stories Two
Structure Type Brick,Rock/Stone
Schools
Elementary Schools Choice Of School
Middle Schools Choice Of School
High Schools Choice Of School
School District Garland Isd
Others
Ownership See tax records
Acceptable Financing Cash, Conventional, VA Loan
Listing Terms Cash, Conventional, VA Loan
Financing Conventional
Special Listing Condition Aerial Photo, Survey Available
Read Less
Want to know what your home might be worth? Contact us for a FREE valuation!

Our team is ready to help you sell your home for the highest possible price ASAP

©2025 North Texas Real Estate Information Systems.
Bought with Loan Pham • Coldwell Banker Apex, REALTORS

