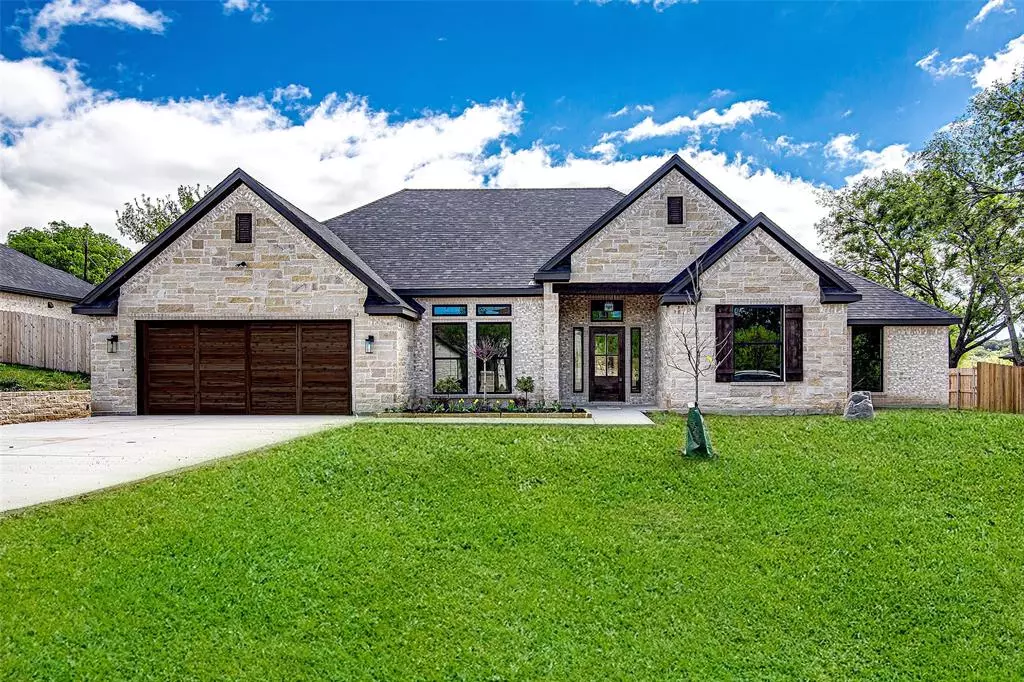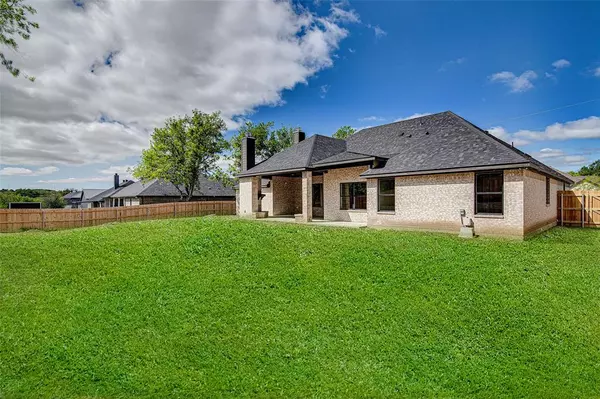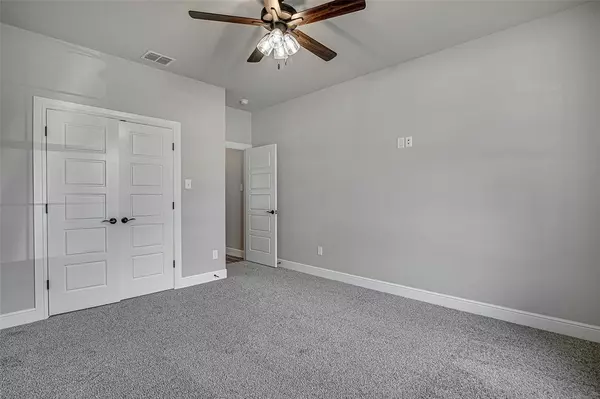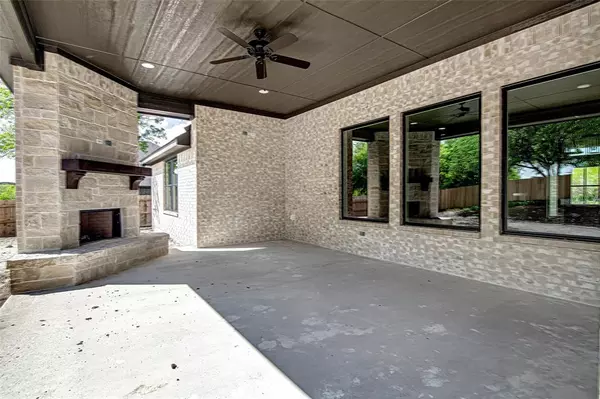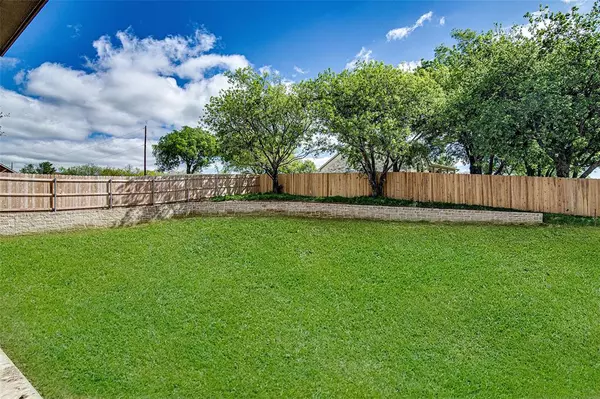$559,900
For more information regarding the value of a property, please contact us for a free consultation.
144 Arrendondo Way Fort Worth, TX 76126
4 Beds
2 Baths
2,500 SqFt
Key Details
Property Type Single Family Home
Sub Type Single Family Residence
Listing Status Sold
Purchase Type For Sale
Square Footage 2,500 sqft
Price per Sqft $223
Subdivision Pyramid Acres Parker
MLS Listing ID 20581880
Sold Date 07/12/24
Bedrooms 4
Full Baths 2
HOA Y/N None
Year Built 2024
Annual Tax Amount $1
Lot Size 0.310 Acres
Acres 0.31
Property Description
THIS Amazing Ascott model by R. Sterling Homes is ready for it's new owners. Want to know what makes this home awesome? Here's a few things just to name a few. Spray foam insulation, Prewired for cameras, Prewired for cable satellite phone to a smart closet, insulated all walls for master bedroom for soundproofing , textured accent walls, Outdoor kitchen can be easily installed as access connections and gas plumbing are in place, All KitchenAid appliances and are soft, close doors, and drawers, Plenty of room for a pool in the backyard, Patio fireplace, Flower bed and tree comes with a one-year warranty masonary flower bed, Custom windows, Extra cabinets under island on backside, all upper and lower lighting on cabinets, Fully finished out Epoxy garage floor, Double and triple crown throughout house, and kitchen cabinets to the ceiling. The exterior finishes are BEAUTIFUL AND so much room for entertaining with 4 bedrooms 2 bathrooms and an extra flex room. Come see it for yourself.
Location
State TX
County Parker
Direction Google Maps
Rooms
Dining Room 1
Interior
Interior Features Built-in Features, Decorative Lighting, Eat-in Kitchen, Flat Screen Wiring, Granite Counters, Kitchen Island, Open Floorplan, Pantry, Walk-In Closet(s)
Heating Electric, Fireplace(s)
Cooling Central Air
Fireplaces Number 2
Fireplaces Type Family Room, Living Room, Wood Burning
Appliance Dishwasher, Disposal, Gas Cooktop, Microwave
Heat Source Electric, Fireplace(s)
Laundry Utility Room, Full Size W/D Area
Exterior
Exterior Feature Covered Patio/Porch, Rain Gutters, Lighting
Garage Spaces 2.0
Fence Back Yard, Fenced, Rock/Stone
Utilities Available Propane, Septic, Well
Roof Type Composition
Total Parking Spaces 2
Garage Yes
Building
Story One
Foundation Slab
Level or Stories One
Schools
Elementary Schools Vandagriff
Middle Schools Mcanally
High Schools Aledo
School District Aledo Isd
Others
Ownership R. Sterling Homes
Financing Conventional
Read Less
Want to know what your home might be worth? Contact us for a FREE valuation!

Our team is ready to help you sell your home for the highest possible price ASAP

©2025 North Texas Real Estate Information Systems.
Bought with Summer Richards • Ebby Halliday, REALTORS

