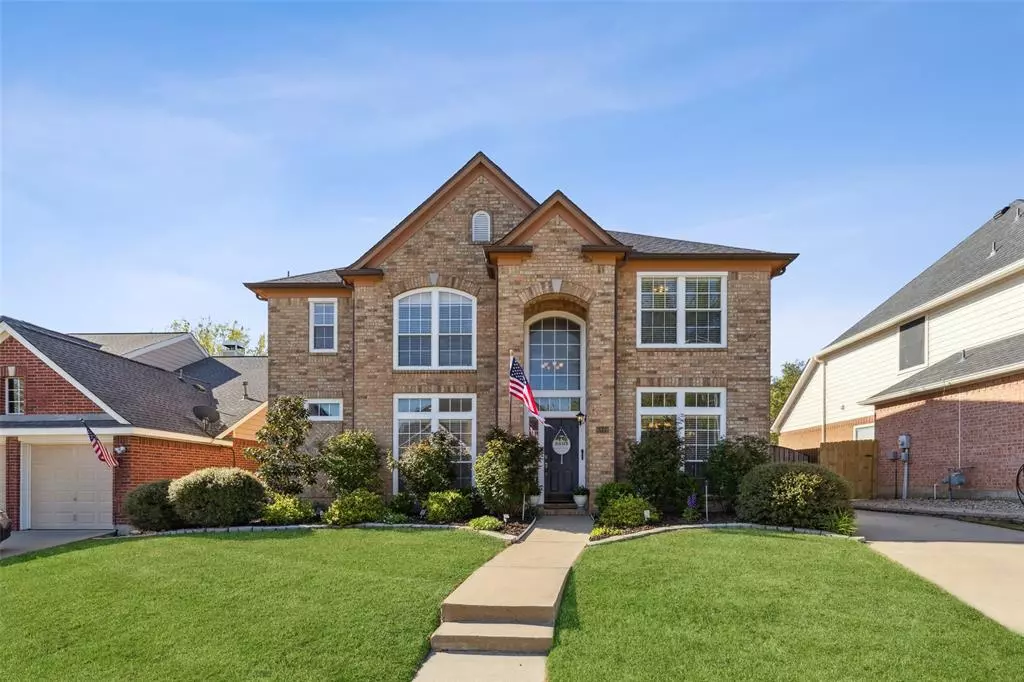$425,000
For more information regarding the value of a property, please contact us for a free consultation.
6809 Windwood Trail Fort Worth, TX 76132
5 Beds
3 Baths
3,095 SqFt
Key Details
Property Type Single Family Home
Sub Type Single Family Residence
Listing Status Sold
Purchase Type For Sale
Square Footage 3,095 sqft
Price per Sqft $137
Subdivision Hulen Bend Estates Add
MLS Listing ID 20565713
Sold Date 07/12/24
Style Traditional
Bedrooms 5
Full Baths 2
Half Baths 1
HOA Fees $25
HOA Y/N Mandatory
Year Built 1999
Annual Tax Amount $9,672
Lot Size 7,100 Sqft
Acres 0.163
Property Description
Back on Market! Buyers unable to buy so step inside this breathtaking 5-bed, 2.5-bath home, where a welcoming ambiance envelops you upon entry. The kitchen boasts exquisite cabinetry, granite countertops, S&S appliances with a double oven, an island & options for both casual & formal dining. Nestled downstairs for added privacy, the primary suite stands apart from the secondary bedrooms situated upstairs. Spacious enough to accommodate a cozy seating area, the primary suite boasts an ensuite bath complete with a walk-in shower, a jetted tub, dual sinks, & a generously sized walk-in closet. Upstairs, a bonus area provides versatility for a supplementary game room or office space. Outside, discover an expansive backyard, a perfect canvas for crafting your own outdoor sanctuary, a covered path seamlessly connects the detached garage to the home, while a gated entry ensures added privacy & security. Conveniently located near Chisholm Tollway.
Location
State TX
County Tarrant
Community Club House, Community Pool, Playground
Direction Head northeast toward Oakmont Blvd Turn right onto Oakmont Blvd Turn right onto Oakmont Trail Turn left onto Windwood Trail Destination will be on the right
Rooms
Dining Room 1
Interior
Interior Features Built-in Features, Chandelier, Decorative Lighting, Dry Bar, Flat Screen Wiring, High Speed Internet Available, Kitchen Island, Open Floorplan, Vaulted Ceiling(s), Wainscoting
Heating Central, Electric, Fireplace(s)
Cooling Ceiling Fan(s), Central Air, Electric
Flooring Carpet, Hardwood, Tile
Fireplaces Number 1
Fireplaces Type Brick, Gas Logs, Gas Starter
Appliance Dishwasher, Disposal, Gas Oven, Gas Water Heater, Microwave, Convection Oven, Double Oven, Plumbed For Gas in Kitchen, Water Filter
Heat Source Central, Electric, Fireplace(s)
Laundry Electric Dryer Hookup, Utility Room, Full Size W/D Area, Washer Hookup
Exterior
Exterior Feature Rain Gutters, RV Hookup
Garage Spaces 2.0
Fence Back Yard, Gate, Wood
Community Features Club House, Community Pool, Playground
Utilities Available City Sewer, City Water, Electricity Available, Electricity Connected, Individual Gas Meter, Individual Water Meter, Natural Gas Available
Roof Type Composition,Shingle
Total Parking Spaces 2
Garage Yes
Building
Lot Description Few Trees, Sprinkler System, Subdivision
Story Two
Foundation Slab
Level or Stories Two
Structure Type Brick,Vinyl Siding
Schools
Elementary Schools Oakmont
Middle Schools Summer Creek
High Schools North Crowley
School District Crowley Isd
Others
Ownership See Owner of Record
Acceptable Financing Cash, Conventional, FHA, VA Loan
Listing Terms Cash, Conventional, FHA, VA Loan
Financing Conventional
Read Less
Want to know what your home might be worth? Contact us for a FREE valuation!

Our team is ready to help you sell your home for the highest possible price ASAP

©2024 North Texas Real Estate Information Systems.
Bought with Elvira Blandon • HH Realty


