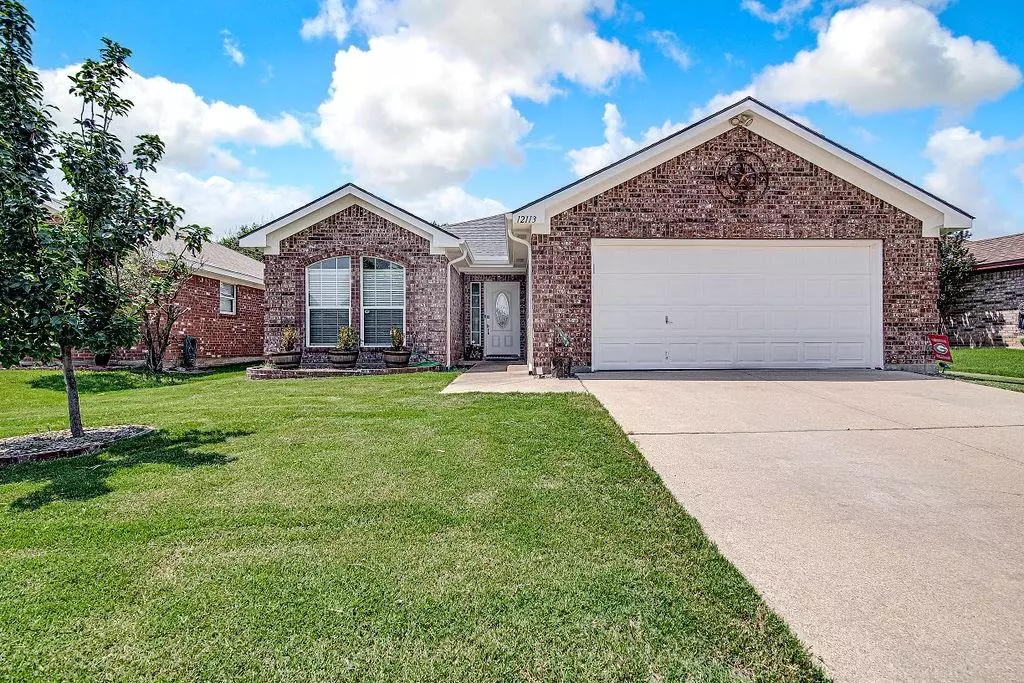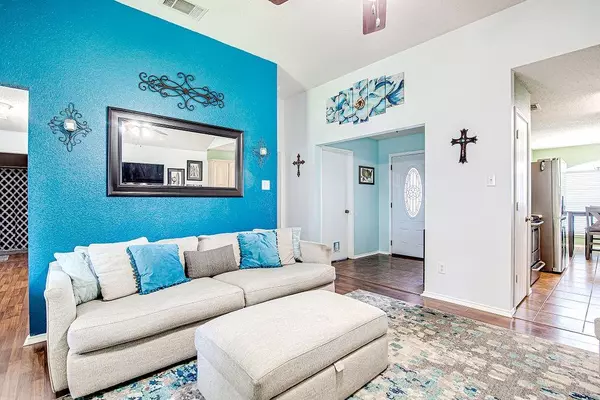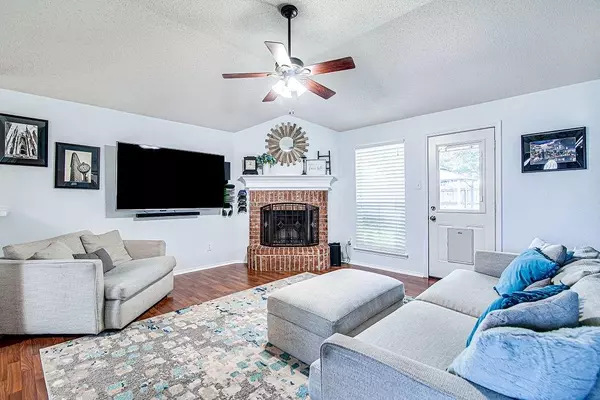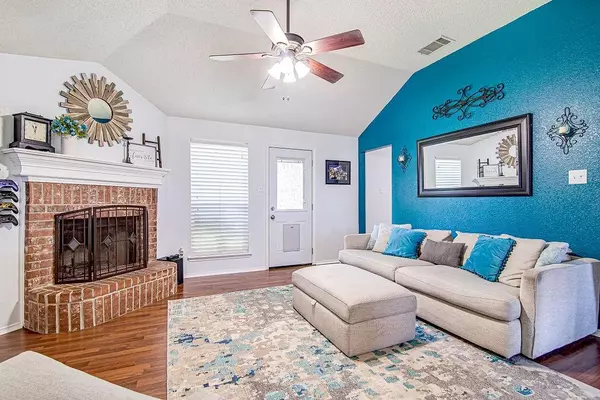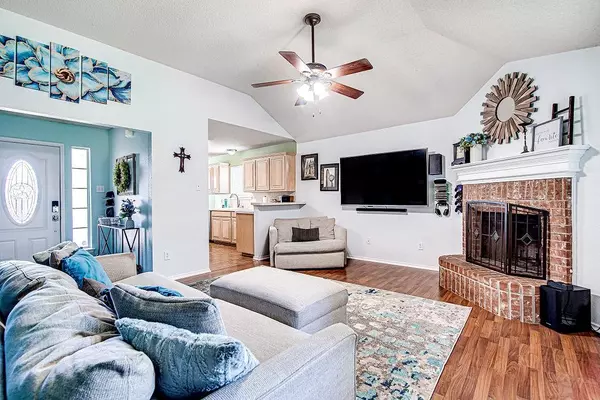$279,900
For more information regarding the value of a property, please contact us for a free consultation.
12113 Rolling Ridge Drive Fort Worth, TX 76028
3 Beds
2 Baths
1,351 SqFt
Key Details
Property Type Single Family Home
Sub Type Single Family Residence
Listing Status Sold
Purchase Type For Sale
Square Footage 1,351 sqft
Price per Sqft $207
Subdivision Shadow Glen Estates
MLS Listing ID 20631837
Sold Date 07/10/24
Style Traditional
Bedrooms 3
Full Baths 2
HOA Y/N None
Year Built 2003
Annual Tax Amount $5,587
Lot Size 5,357 Sqft
Acres 0.123
Property Description
This adorable home is immaculate and boasts with pride of ownership and loaded with upgrades! New 14 Seer, 3 Ton HVAC and heat pump installed in 2018, also added HVAC availability to hook up in garage, along with insulation has been added to interior of garage door. Some installed laminate and tile flooring added, some newly painted interior and exterior trim and garage door, metal doors with windows and blind inserts have been added, back door has doggy door. Installed composition 30 year asphalt roof shingles and gutters added March 2024. All metal gazebo with concrete patio added to the backyard. Fabulous spacious kitchen with breakfast bar opens to great living area with lovely fireplace and lots of natural lighting. Also features split bedrooms and separate laundry room. Do not change title company, title has been opened. Buyer will need to purchase new survey. Buyer to verify all pertinent information, not limited to schools, property taxes, square footage, room dimensions, etc.
Location
State TX
County Tarrant
Direction From I35, east on FM 1187, right on Stillglen, left on Rolling Ridge Dr, home on the right, SOP
Rooms
Dining Room 1
Interior
Interior Features Cable TV Available, Chandelier, Double Vanity, Eat-in Kitchen, Flat Screen Wiring, High Speed Internet Available, Pantry, Smart Home System, Walk-In Closet(s)
Heating Central, Fireplace(s), Heat Pump
Cooling Ceiling Fan(s), Central Air, Roof Turbine(s)
Flooring Laminate, Tile
Fireplaces Number 1
Fireplaces Type Brick, Family Room, Wood Burning
Appliance Dishwasher, Disposal, Electric Range, Electric Water Heater, Microwave, Convection Oven
Heat Source Central, Fireplace(s), Heat Pump
Laundry Electric Dryer Hookup, Utility Room, Full Size W/D Area, Washer Hookup, On Site
Exterior
Exterior Feature Covered Patio/Porch, Rain Gutters
Garage Spaces 2.0
Fence Back Yard, Wood
Utilities Available All Weather Road, Cable Available, City Sewer, City Water, Curbs, Electricity Connected, Individual Water Meter, Phone Available, Sidewalk, Underground Utilities
Roof Type Asphalt,Composition,Shingle
Total Parking Spaces 2
Garage Yes
Building
Lot Description Interior Lot, Landscaped
Story One
Foundation Slab
Level or Stories One
Structure Type Brick
Schools
Elementary Schools Brock
Middle Schools Kerr
High Schools Burleson Centennial
School District Burleson Isd
Others
Ownership Rolan D and Natalie Bishop
Acceptable Financing Cash, Conventional, FHA
Listing Terms Cash, Conventional, FHA
Financing FHA
Read Less
Want to know what your home might be worth? Contact us for a FREE valuation!

Our team is ready to help you sell your home for the highest possible price ASAP

©2025 North Texas Real Estate Information Systems.
Bought with Bryson Swiggart • Compass RE Texas , LLC

