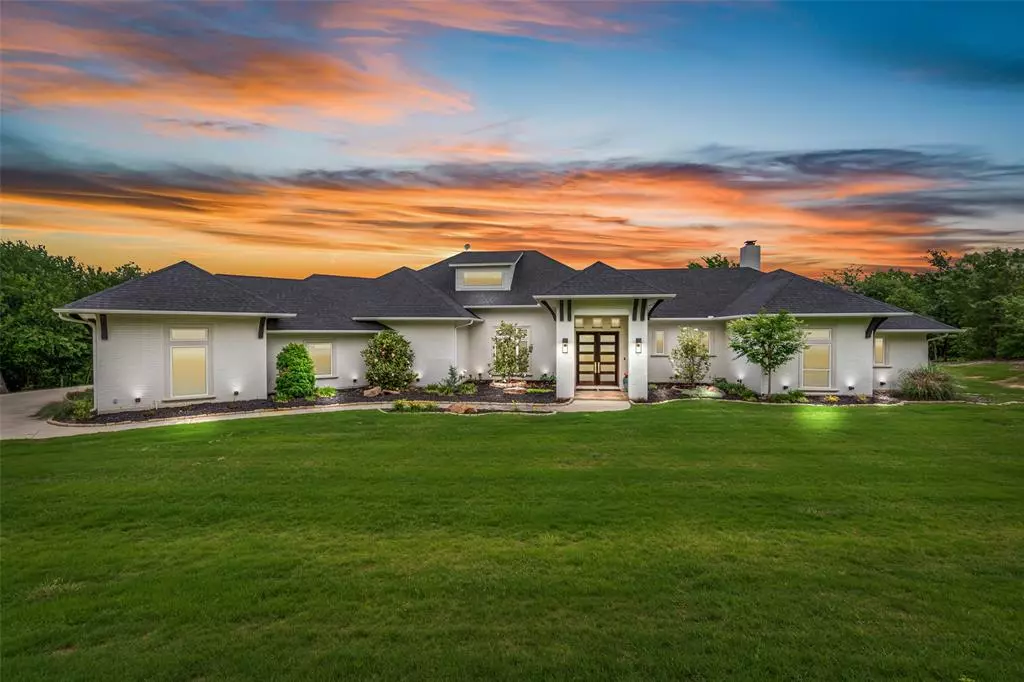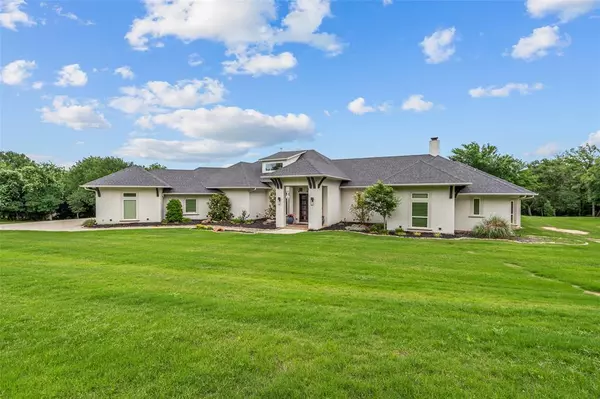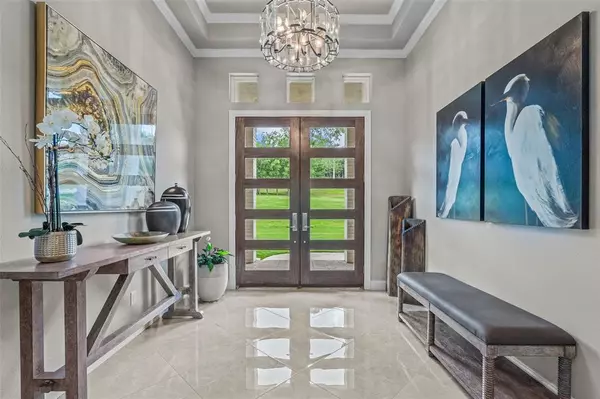$1,459,000
For more information regarding the value of a property, please contact us for a free consultation.
225 S Boyce Lane Fort Worth, TX 76108
4 Beds
5 Baths
5,466 SqFt
Key Details
Property Type Single Family Home
Sub Type Single Family Residence
Listing Status Sold
Purchase Type For Sale
Square Footage 5,466 sqft
Price per Sqft $266
Subdivision Rollins Hills Estates
MLS Listing ID 20616654
Sold Date 07/09/24
Style Contemporary/Modern
Bedrooms 4
Full Baths 4
Half Baths 1
HOA Fees $104/ann
HOA Y/N Mandatory
Year Built 2015
Annual Tax Amount $15,327
Lot Size 3.000 Acres
Acres 3.0
Property Description
Discover unparalleled luxury in this custom-built modern masterpiece nestled within the exclusive gated Rollins Hills addition. Boasting 5466 sqft of living space, this home offers 4 bedrooms, 4 full and 1 half baths. Situated on a private 3-acre treed lot, tranquility surrounds you. Entertain in style in the gourmet chef kitchen equipped with commercial grade appliances. Step outside to a resort-like oasis featuring a custom contemporary pool with waterfalls, water features, and built-in planters, all accentuated by decorative concrete decking. Enjoy alfresco dining in the outdoor kitchen with gas grill, sink, dual side burners, storage, and drop-in cooler. Delight in the integrated sound system throughout and huge upstairs bonus bedroom game room with full bath. Impeccably landscaped grounds and a full sprinkler system complete this extraordinary retreat. Welcome to the pinnacle of modern luxury living.
Location
State TX
County Parker
Community Community Sprinkler, Gated, Horse Facilities
Direction FM 1886 Confederate Highway to Rollins Drive.
Rooms
Dining Room 1
Interior
Interior Features Built-in Features, Built-in Wine Cooler, Cable TV Available, Chandelier, Decorative Lighting, Double Vanity, Flat Screen Wiring, Granite Counters, High Speed Internet Available, Kitchen Island, Loft, Open Floorplan, Pantry, Sound System Wiring, Walk-In Closet(s), Wet Bar, Wired for Data
Heating Central, Electric, Fireplace(s), Zoned
Cooling Attic Fan, Ceiling Fan(s), Central Air, Multi Units, Zoned
Flooring Carpet, Ceramic Tile, Wood
Fireplaces Number 2
Fireplaces Type Family Room, Gas Logs, Gas Starter, Master Bedroom, Outside, Raised Hearth
Equipment Irrigation Equipment
Appliance Built-in Refrigerator, Commercial Grade Range, Commercial Grade Vent, Dishwasher, Disposal, Electric Oven, Gas Cooktop, Microwave, Convection Oven, Double Oven, Refrigerator
Heat Source Central, Electric, Fireplace(s), Zoned
Laundry Electric Dryer Hookup, Utility Room, Full Size W/D Area
Exterior
Exterior Feature Attached Grill, Barbecue, Covered Patio/Porch, Gas Grill, Rain Gutters, Lighting, Outdoor Grill, Outdoor Kitchen, Outdoor Living Center, Private Yard
Garage Spaces 3.0
Pool Gunite, Outdoor Pool, Pool Sweep, Water Feature, Waterfall
Community Features Community Sprinkler, Gated, Horse Facilities
Utilities Available Aerobic Septic, All Weather Road, Asphalt, Co-op Water, Electricity Connected, Phone Available, Private Sewer, Propane, Septic, Underground Utilities
Roof Type Composition
Total Parking Spaces 3
Garage Yes
Private Pool 1
Building
Lot Description Acreage, Interior Lot, Landscaped, Lrg. Backyard Grass, Many Trees, Rolling Slope, Sloped, Sprinkler System, Subdivision
Story Two
Foundation Slab
Level or Stories Two
Structure Type Brick,Rock/Stone
Schools
Elementary Schools Silver Creek
High Schools Azle
School District Azle Isd
Others
Restrictions Deed
Ownership See Agent
Acceptable Financing Cash, Conventional
Listing Terms Cash, Conventional
Financing Cash
Special Listing Condition Aerial Photo, Deed Restrictions
Read Less
Want to know what your home might be worth? Contact us for a FREE valuation!

Our team is ready to help you sell your home for the highest possible price ASAP

©2025 North Texas Real Estate Information Systems.
Bought with Amber Roth • Roth Co. Realty





