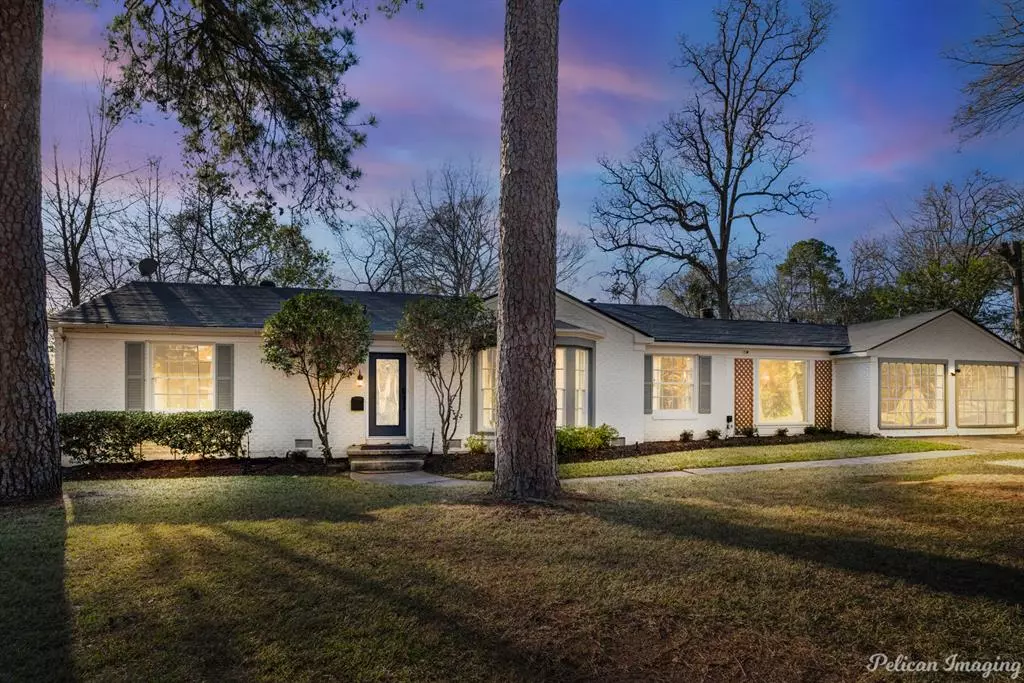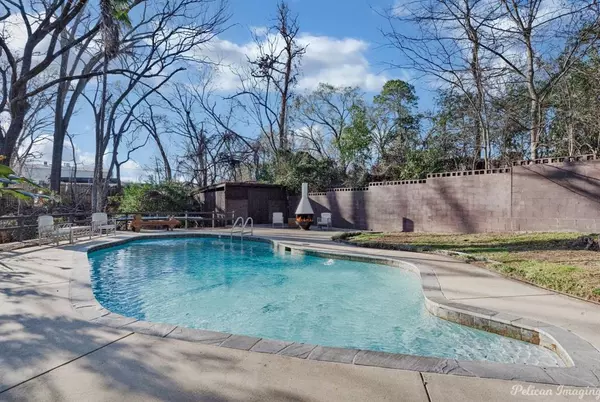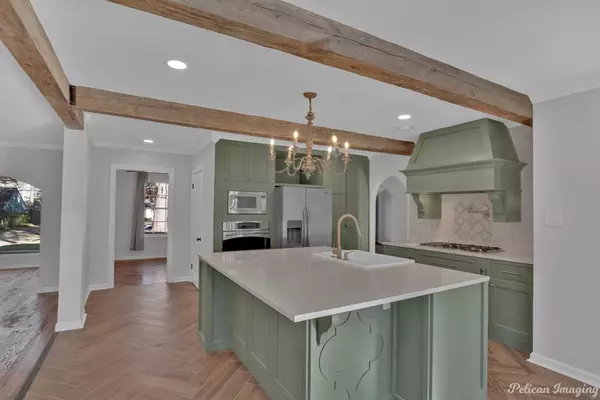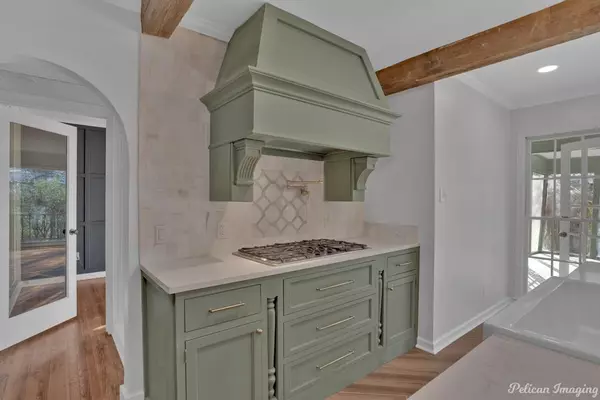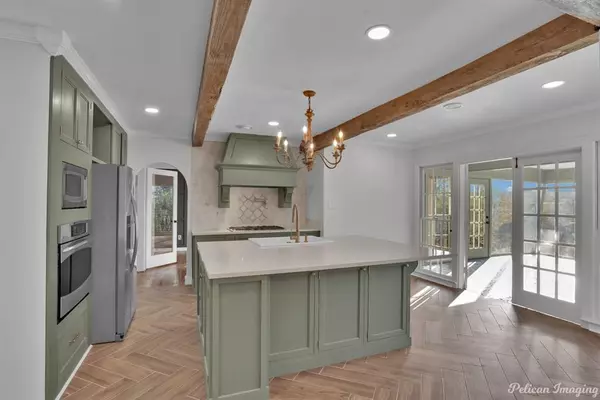$385,000
For more information regarding the value of a property, please contact us for a free consultation.
4752 Richmond Avenue Shreveport, LA 71106
4 Beds
3 Baths
3,034 SqFt
Key Details
Property Type Single Family Home
Sub Type Single Family Residence
Listing Status Sold
Purchase Type For Sale
Square Footage 3,034 sqft
Price per Sqft $126
Subdivision Glen Iris
MLS Listing ID 20542552
Sold Date 07/08/24
Style Ranch
Bedrooms 4
Full Baths 3
HOA Y/N None
Year Built 1950
Annual Tax Amount $3,314
Lot Size 0.635 Acres
Acres 0.635
Property Description
Want a 2.875 Interest rate with a payment of $1214.80 a month for principle and interest? This home has an FHA Assumable loan! Welcome to this stunning remodeled home nestled in the beautiful Glen Iris subdivision, featuring a coveted inground pool with an outdoor shower. This single-story residence boasts a kitchen with reclaimed wood beams, a spacious island, Taj Mahal Quarzite countertops, Calcutta stone backsplash and wood look tile flooring. The sunroom offers authentic terrazzo flooring with a lovely view of the backyard oasis, and hearth room with an electric fireplace. Refinished hardwood floors grace the formal living and dining areas, complemented by hand-scraped floors in key spaces. Enjoy ample storage, custom trim work, designer fixtures throughout, plus a tankless water heater ensures hot water at 11,000 gallons per minute. The master bath is a sanctuary with a freestanding tub, walk-in shower, and laundry area. Large patio and a large deck, both overlooking the pool.
Location
State LA
County Caddo
Direction Google Maps
Rooms
Dining Room 1
Interior
Interior Features Cable TV Available, Chandelier, Decorative Lighting, High Speed Internet Available, Kitchen Island, Pantry, Walk-In Closet(s), Wet Bar
Heating Central, Natural Gas
Cooling Central Air, Electric
Flooring Ceramic Tile, Hardwood, Wood
Fireplaces Number 2
Fireplaces Type Electric
Appliance Dishwasher, Disposal, Gas Cooktop, Microwave, Double Oven, Tankless Water Heater, Vented Exhaust Fan
Heat Source Central, Natural Gas
Laundry Full Size W/D Area
Exterior
Exterior Feature Balcony, Lighting, Storage
Fence Back Yard, Chain Link, Partial, Wood, Other
Pool Gunite, In Ground
Utilities Available Cable Available, City Sewer, City Water, Electricity Available, Individual Water Meter, Natural Gas Available, Overhead Utilities, Phone Available
Roof Type Composition
Garage No
Private Pool 1
Building
Lot Description Landscaped, Lrg. Backyard Grass
Story One
Foundation Slab
Level or Stories One
Structure Type Brick,Other
Schools
School District Caddo Psb
Others
Ownership Owner
Acceptable Financing Assumable, Cash, Conventional, FHA, VA Loan
Listing Terms Assumable, Cash, Conventional, FHA, VA Loan
Financing FHA
Read Less
Want to know what your home might be worth? Contact us for a FREE valuation!

Our team is ready to help you sell your home for the highest possible price ASAP

©2025 North Texas Real Estate Information Systems.
Bought with Linda Brown • Coldwell Banker Apex, REALTORS

