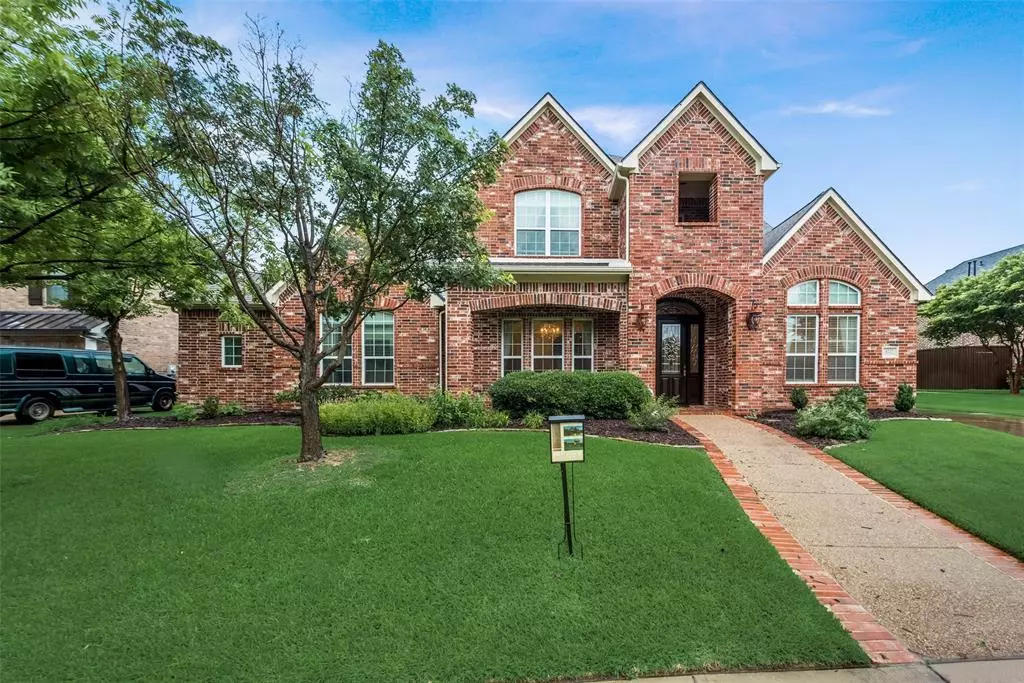$865,000
For more information regarding the value of a property, please contact us for a free consultation.
4227 Veneto Drive Frisco, TX 75033
4 Beds
4 Baths
4,350 SqFt
Key Details
Property Type Single Family Home
Sub Type Single Family Residence
Listing Status Sold
Purchase Type For Sale
Square Footage 4,350 sqft
Price per Sqft $198
Subdivision Griffin Parc Ph 1
MLS Listing ID 20633833
Sold Date 07/03/24
Style Traditional
Bedrooms 4
Full Baths 4
HOA Fees $72/ann
HOA Y/N Mandatory
Year Built 2004
Annual Tax Amount $12,272
Lot Size 0.270 Acres
Acres 0.27
Property Description
Amazing Value in Coveted Griffin Parc! Custom built one-owner traditional home awaits in one of Frisco's most desirable neighborhoods. The open floor plan is extremely spacious with soaring ceilings, custom moldings, elegant fixtures & over 1000 square feet of genuine hardwoods. The kitchen is perfect for entertaining opening to the family room & informal dining with abundant counter space & custom maple cabinet storage. Thoughtfully designed plan features downstairs primary with two additional bedrooms located on the main level. The primary offers lush views of the manicured backyard & greenbelt. Ensuite bath boasts soaking tub, large shower, dual vanities & WICs. Upstairs offers a wonderful flexible space with bed, full bath, gameroom with wet bar, large media room and wrap-around covered balcony with greenbelt views. Ideal area for teen retreat or in-law quarters. Built to last with 52 foundation piers & recent roof. Lovingly maintained & ready for your personal touches!
Location
State TX
County Denton
Community Club House, Community Pool, Park, Playground, Pool
Direction See GPS for directions
Rooms
Dining Room 2
Interior
Interior Features Built-in Features, Cable TV Available, Chandelier, Decorative Lighting, Double Vanity, Eat-in Kitchen, High Speed Internet Available, In-Law Suite Floorplan, Kitchen Island, Natural Woodwork, Open Floorplan, Pantry, Vaulted Ceiling(s), Walk-In Closet(s)
Heating Central, Natural Gas
Cooling Ceiling Fan(s), Central Air, Electric
Flooring Carpet, Ceramic Tile, Hardwood
Fireplaces Number 1
Fireplaces Type Family Room, Gas Logs
Equipment Home Theater, Irrigation Equipment
Appliance Dishwasher, Disposal, Electric Cooktop, Electric Oven, Gas Water Heater, Microwave, Plumbed For Gas in Kitchen, Refrigerator, Vented Exhaust Fan
Heat Source Central, Natural Gas
Laundry Utility Room, Full Size W/D Area
Exterior
Exterior Feature Balcony, Covered Patio/Porch, Rain Gutters
Garage Spaces 3.0
Fence Fenced, Wood, Wrought Iron
Community Features Club House, Community Pool, Park, Playground, Pool
Utilities Available City Sewer
Roof Type Composition
Total Parking Spaces 3
Garage Yes
Building
Lot Description Adjacent to Greenbelt
Story One and One Half
Foundation Slab
Level or Stories One and One Half
Structure Type Brick
Schools
Elementary Schools Pink
Middle Schools Griffin
High Schools Wakeland
School District Frisco Isd
Others
Ownership Glen Garth & Carol Lewis
Acceptable Financing Cash, Conventional
Listing Terms Cash, Conventional
Financing Conventional
Read Less
Want to know what your home might be worth? Contact us for a FREE valuation!

Our team is ready to help you sell your home for the highest possible price ASAP

©2024 North Texas Real Estate Information Systems.
Bought with Ao Zhang • Sunet Group


