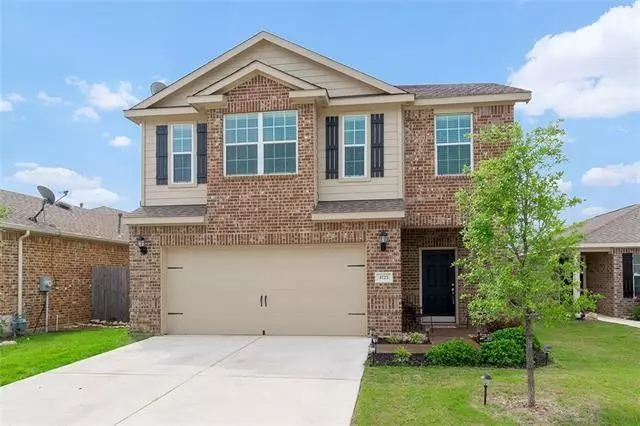$339,000
For more information regarding the value of a property, please contact us for a free consultation.
4725 Cedar Springs Drive Fort Worth, TX 76179
4 Beds
3 Baths
2,355 SqFt
Key Details
Property Type Single Family Home
Sub Type Single Family Residence
Listing Status Sold
Purchase Type For Sale
Square Footage 2,355 sqft
Price per Sqft $143
Subdivision Twin Mills Add
MLS Listing ID 20443956
Sold Date 04/15/24
Style Traditional
Bedrooms 4
Full Baths 2
Half Baths 1
HOA Fees $38/ann
HOA Y/N Mandatory
Year Built 2015
Annual Tax Amount $8,619
Lot Size 4,268 Sqft
Acres 0.098
Property Description
Stunning four-bedroom home with a reduced price! Revel in the expansive open layout, perfect for hosting gatherings. Enjoy culinary delights in the spacious kitchen and unwind on the charming stamped concrete patio in the backyard. Retreat to your luxurious primary suite boasting a generous walk-in closet, dual sinks, a garden tub, and a walk-in shower. Nestled in the serene enclave of Twin Mills Farms, relish community amenities like parks, walking trails, and a sparkling pool. With fresh paint and plush new carpeting, this home is a gem. Don't miss out on this prime location, close to dining, shopping, and major highways!
Location
State TX
County Tarrant
Community Community Pool, Sidewalks
Direction GPS
Rooms
Dining Room 1
Interior
Interior Features Cable TV Available, High Speed Internet Available, Pantry
Heating Electric, Zoned
Cooling Ceiling Fan(s), Central Air, Electric
Flooring Carpet, Ceramic Tile
Appliance Dishwasher, Disposal, Electric Range, Electric Water Heater, Microwave
Heat Source Electric, Zoned
Laundry Electric Dryer Hookup, Utility Room, Full Size W/D Area, Washer Hookup
Exterior
Garage Spaces 2.0
Fence Back Yard, Wood
Community Features Community Pool, Sidewalks
Utilities Available Cable Available, City Sewer, City Water, Concrete, Curbs, Electricity Connected, Individual Water Meter, Sidewalk
Roof Type Composition
Total Parking Spaces 2
Garage Yes
Building
Story Two
Level or Stories Two
Structure Type Brick,Siding
Schools
Elementary Schools Lake Pointe
Middle Schools Wayside
High Schools Boswell
School District Eagle Mt-Saginaw Isd
Others
Restrictions Deed
Ownership Asif Jiiwani
Financing FHA 203(b)
Special Listing Condition Deed Restrictions, Survey Available
Read Less
Want to know what your home might be worth? Contact us for a FREE valuation!

Our team is ready to help you sell your home for the highest possible price ASAP

©2024 North Texas Real Estate Information Systems.
Bought with Jerry Fullerton • Jerry Fullerton Realty, Inc.


