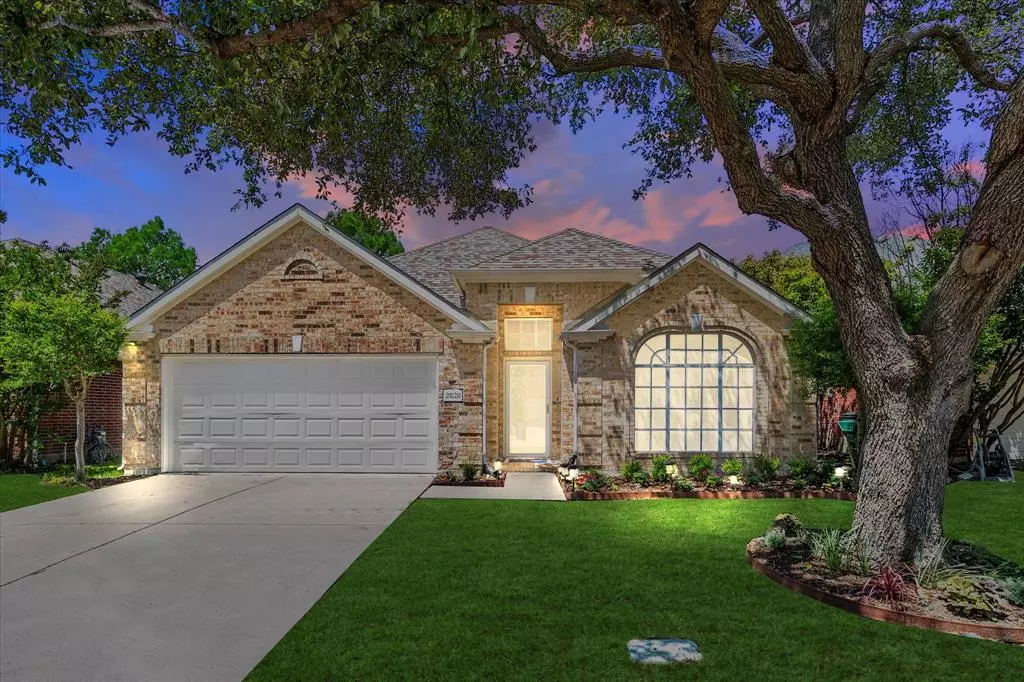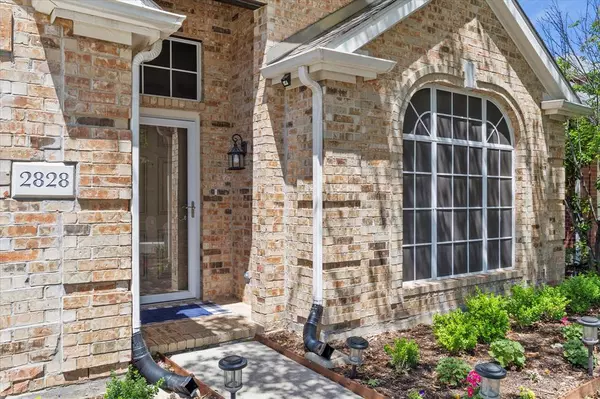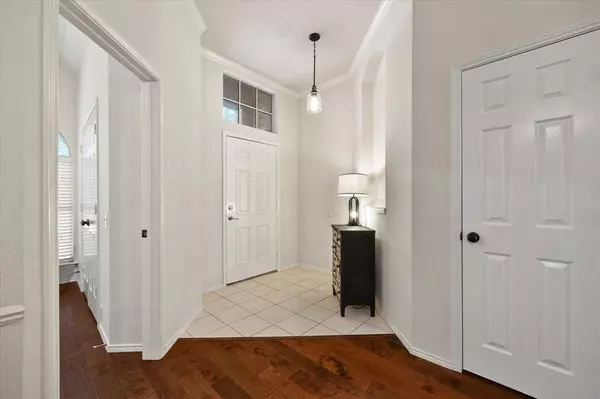$432,750
For more information regarding the value of a property, please contact us for a free consultation.
2828 Rush Creek Road Mckinney, TX 75072
4 Beds
2 Baths
1,890 SqFt
Key Details
Property Type Single Family Home
Sub Type Single Family Residence
Listing Status Sold
Purchase Type For Sale
Square Footage 1,890 sqft
Price per Sqft $228
Subdivision Willow Brook Ph Ii
MLS Listing ID 20616285
Sold Date 06/28/24
Style Traditional
Bedrooms 4
Full Baths 2
HOA Fees $75/ann
HOA Y/N Mandatory
Year Built 1998
Annual Tax Amount $5,749
Lot Size 7,405 Sqft
Acres 0.17
Lot Dimensions 50x141
Property Description
Have you dreamed on living in the Stonebridge area? Convenient to everything not to mention all the amenities of Stonebridge. This lovely home is perfect with 3 bedrooms, 2 bathrooms, formal dining, breakfast nook, office, and lovely kitchen. See floorplan on transaction documents. Recent updates include: HVAC, Cooktop, Microwave, Hot Water Heater, Beautiful frieze carpet, Ceiling Fans, Lights, Roof, Coil on Garage Door, Storm Doors, Porch Lights, solar Screens for energy savings plus a wonderful new street installed by the City of McKinney. Do you know bunnies visit this home in the back yard almost and blueberries and grapes. How delightful and peaceful.
Large backyard for area. Custom Christmas lights designed for this home. This home is move in ready and you will love it. Possible sod allowance.
Location
State TX
County Collin
Community Club House, Community Pool, Curbs, Park, Playground, Sidewalks
Direction Central Expwy (75) North to McKinney from Dallas; Exit Eldorado, turn left, right on Woodson, Left on Sandalwood Dr, Right on Rush Creek, House is the left. City is replacing street. May need to park down the road a little to walk to house. But, great to have a new street.
Rooms
Dining Room 2
Interior
Interior Features Decorative Lighting, Kitchen Island, Open Floorplan, Pantry, Walk-In Closet(s)
Heating Electric, Fireplace(s), Natural Gas
Cooling Ceiling Fan(s)
Flooring Carpet, Ceramic Tile, Simulated Wood
Fireplaces Number 1
Fireplaces Type Gas, Gas Logs
Equipment List Available
Appliance Dishwasher, Disposal, Electric Cooktop, Electric Oven, Microwave
Heat Source Electric, Fireplace(s), Natural Gas
Laundry Electric Dryer Hookup, Utility Room, Full Size W/D Area, Washer Hookup
Exterior
Exterior Feature Rain Gutters, Lighting, Private Yard
Garage Spaces 2.0
Fence Wood
Community Features Club House, Community Pool, Curbs, Park, Playground, Sidewalks
Utilities Available City Sewer, Electricity Connected, Individual Gas Meter, Individual Water Meter, Natural Gas Available, Sidewalk, Underground Utilities
Roof Type Asphalt
Total Parking Spaces 2
Garage Yes
Private Pool 1
Building
Lot Description Few Trees, Interior Lot, Landscaped, Sprinkler System, Subdivision
Story One
Foundation Slab
Level or Stories One
Structure Type Brick,Fiber Cement,Wood
Schools
Elementary Schools Wolford
Middle Schools Dowell
High Schools Mckinney
School District Mckinney Isd
Others
Restrictions Deed
Ownership See Agent
Acceptable Financing 1031 Exchange, Cash, Contract, Conventional, FHA, VA Loan
Listing Terms 1031 Exchange, Cash, Contract, Conventional, FHA, VA Loan
Financing Conventional
Special Listing Condition Aerial Photo, Deed Restrictions, Survey Available, Verify Tax Exemptions
Read Less
Want to know what your home might be worth? Contact us for a FREE valuation!

Our team is ready to help you sell your home for the highest possible price ASAP

©2025 North Texas Real Estate Information Systems.
Bought with Logan Naylor • Coldwell Banker Apex, REALTORS





