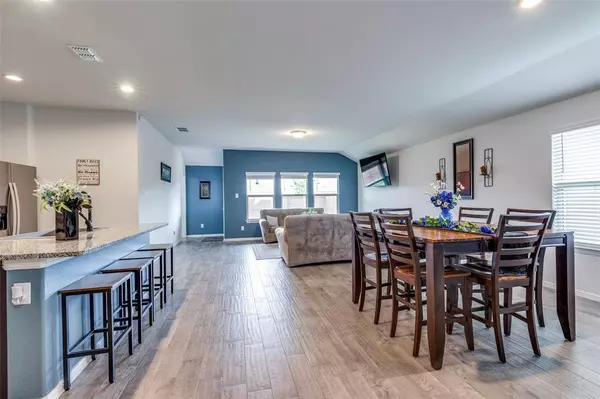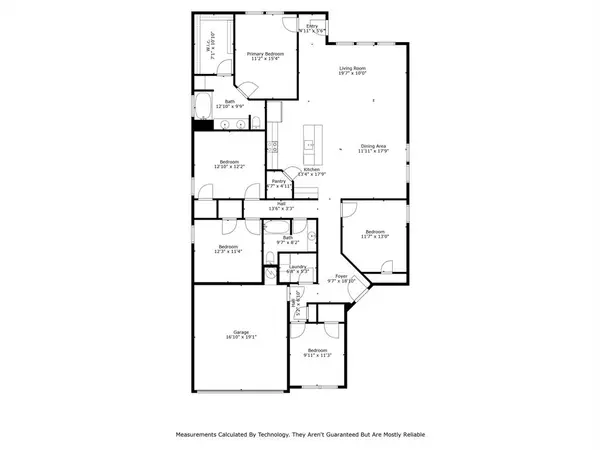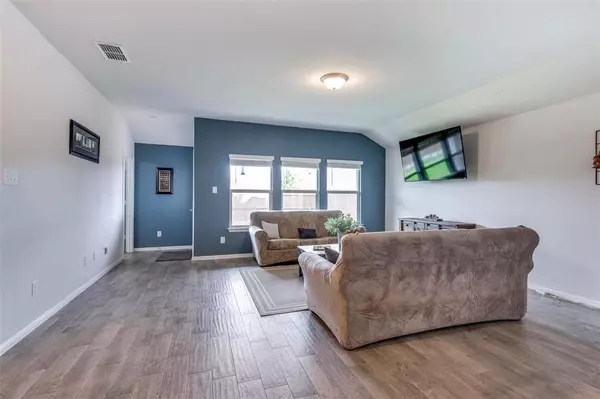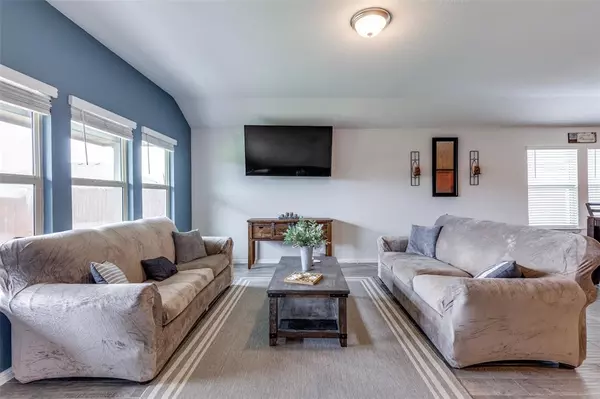$350,000
For more information regarding the value of a property, please contact us for a free consultation.
9008 Herringbone Drive Fort Worth, TX 76131
5 Beds
2 Baths
2,167 SqFt
Key Details
Property Type Single Family Home
Sub Type Single Family Residence
Listing Status Sold
Purchase Type For Sale
Square Footage 2,167 sqft
Price per Sqft $161
Subdivision Watersbend South
MLS Listing ID 20632003
Sold Date 07/03/24
Style Traditional
Bedrooms 5
Full Baths 2
HOA Fees $36/ann
HOA Y/N Mandatory
Year Built 2020
Annual Tax Amount $9,326
Lot Size 5,837 Sqft
Acres 0.134
Lot Dimensions 50 x 120
Property Description
RARE 5 bedroom single story home with PAID OFF solar panels, owned outright. The average electric bill over the last year was only $77 per month, making this home better than new. This incredibly versatile open floor plan keeps you in the middle of all the fun while preparing meals or with kids doing homework at the dining table. Beautiful and durable faux wood ceramic tile throughout the common areas, and the perfect blue accent walls with natural light filling the main space makes it feel like home. And, the master suite is a nice retreat that overlooks the backyard and features an en-suite bathroom and huge walk-in closet. Located in the Watersbend South neighborhood with a short walk to the community pool and playground. Don't miss this standout home that won't last long.
Location
State TX
County Tarrant
Community Community Pool, Curbs, Jogging Path/Bike Path, Playground, Pool, Sidewalks
Direction gps friendly
Rooms
Dining Room 1
Interior
Interior Features Cable TV Available, Eat-in Kitchen, Granite Counters, High Speed Internet Available, Kitchen Island, Open Floorplan, Pantry, Vaulted Ceiling(s), Walk-In Closet(s)
Heating Central, Electric
Cooling Central Air, Electric
Flooring Carpet, Ceramic Tile
Appliance Dishwasher, Disposal, Electric Range, Microwave
Heat Source Central, Electric
Laundry Electric Dryer Hookup, Utility Room, Full Size W/D Area, Washer Hookup
Exterior
Exterior Feature Covered Patio/Porch, Rain Gutters, Private Yard
Garage Spaces 2.0
Fence Fenced, Privacy, Wood
Community Features Community Pool, Curbs, Jogging Path/Bike Path, Playground, Pool, Sidewalks
Utilities Available Cable Available, City Sewer, City Water, Community Mailbox, Concrete, Electricity Connected, Sewer Available
Roof Type Composition
Total Parking Spaces 2
Garage Yes
Building
Lot Description Interior Lot, Landscaped, Subdivision
Story One
Foundation Slab
Level or Stories One
Structure Type Brick
Schools
Elementary Schools Comanche Springs
Middle Schools Prairie Vista
High Schools Saginaw
School District Eagle Mt-Saginaw Isd
Others
Restrictions Deed,Development,No Livestock,No Mobile Home
Ownership Jessica & Robert Conlin
Acceptable Financing Cash, Conventional, FHA, VA Loan
Listing Terms Cash, Conventional, FHA, VA Loan
Financing Cash
Read Less
Want to know what your home might be worth? Contact us for a FREE valuation!

Our team is ready to help you sell your home for the highest possible price ASAP

©2025 North Texas Real Estate Information Systems.
Bought with Wenjun Chen • First Texas





