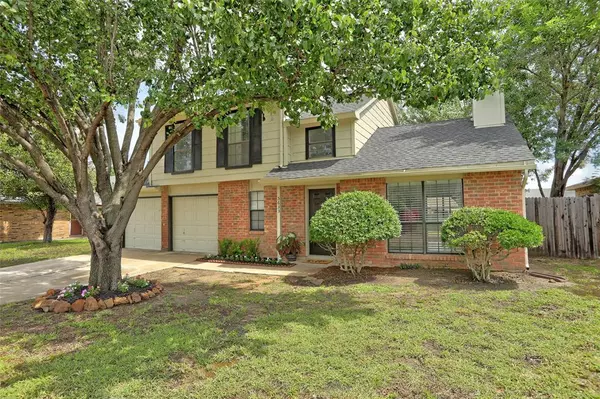$309,900
For more information regarding the value of a property, please contact us for a free consultation.
5633 Powers Street The Colony, TX 75056
2 Beds
2 Baths
1,236 SqFt
Key Details
Property Type Single Family Home
Sub Type Single Family Residence
Listing Status Sold
Purchase Type For Sale
Square Footage 1,236 sqft
Price per Sqft $250
Subdivision Colony 22
MLS Listing ID 20632125
Sold Date 07/02/24
Bedrooms 2
Full Baths 1
Half Baths 1
HOA Y/N None
Year Built 1984
Annual Tax Amount $5,485
Lot Size 6,821 Sqft
Acres 0.1566
Property Description
Welcome to this darling home that features a multitude of major ticket items that have been replaced over the last few years including a full roof replacement, foundation repairs with lifetime warranty, new air conditioning unit, exterior siding replaced plus painted and new garage door opener. This meticulous seller recently added all new carpet, painted interior and exterior, replaced thermostat, updated kitchen countertops, cabinets, lighting, flooring and the refrigerator will remain with the sale of the home. The living room has wood like flooring, a fireplace and has vaulted ceilings for a more open feel with lots of natural light. With a huge fenced in backyard, the buyer can plan for family gatherings and have plenty of space for kids to play and pets to run and in addition, this home has a full size 2 car attached and enclosed garage. A city splash park is just a few minutes walk and within a minutes drive to popular Grandscapes area for great shopping and nice restaurants.
Location
State TX
County Denton
Direction GPS. From Sam Rayburn Tollway, take Paige Drive north to North Colony Blvd. East on North Colony Blvd to Powers Street (south). Follow street to 5633 Powers Street (home on left side of the street).
Rooms
Dining Room 1
Interior
Interior Features Cable TV Available, Decorative Lighting, Double Vanity, Eat-in Kitchen, High Speed Internet Available, Vaulted Ceiling(s), Walk-In Closet(s)
Flooring Carpet, Ceramic Tile
Fireplaces Number 1
Fireplaces Type Wood Burning
Appliance Dishwasher, Disposal, Electric Oven, Electric Range, Microwave, Refrigerator
Laundry Electric Dryer Hookup, Utility Room, Full Size W/D Area, Washer Hookup
Exterior
Garage Spaces 2.0
Fence Wood
Utilities Available Cable Available, City Sewer, City Water, Curbs, Sidewalk
Roof Type Composition
Total Parking Spaces 2
Garage Yes
Building
Lot Description Interior Lot, Subdivision
Story Two
Foundation Slab
Level or Stories Two
Structure Type Brick,Siding
Schools
Elementary Schools Stewarts Creek
Middle Schools Lakeview
High Schools The Colony
School District Lewisville Isd
Others
Ownership contact agent
Acceptable Financing Cash, Conventional, FHA, VA Loan
Listing Terms Cash, Conventional, FHA, VA Loan
Financing Conventional
Read Less
Want to know what your home might be worth? Contact us for a FREE valuation!

Our team is ready to help you sell your home for the highest possible price ASAP

©2025 North Texas Real Estate Information Systems.
Bought with Christie Cannon • Keller Williams Frisco Stars





